The addition is now all ‘bulked-out’ and the true size and shape can be seen. We are on the verge of tearing the existing roof and starting to close the building back up.
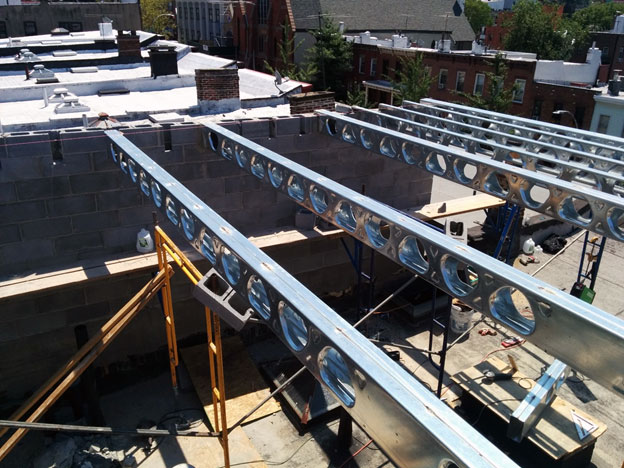
This first image shows the beginning of the roof framing. The CMU wall has been built up high enough to allow for the roof joists to go in. After they all are installed, the wall will continue to be built up as a parapet wall 42” above the new roof.
The joists are separated by some space and the ones in the foreground of the picture are ‘doubles’- these are set to frame out the skylight above the new staircase.
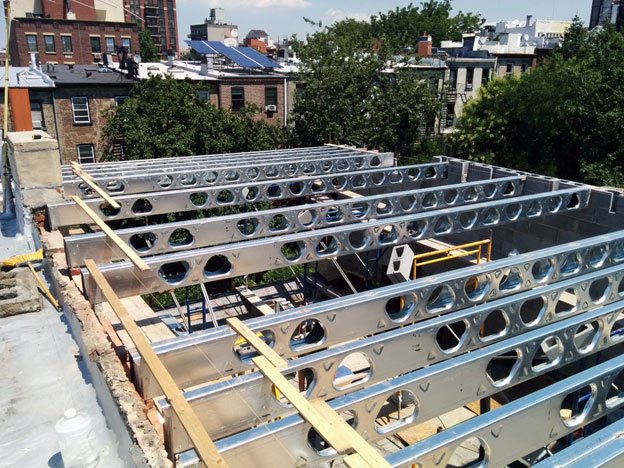
More joist framing
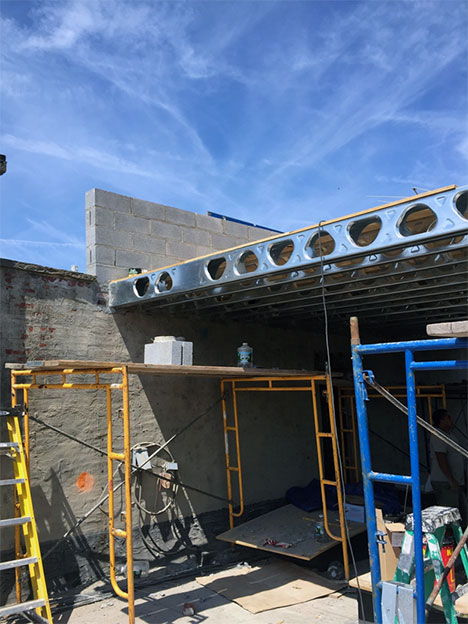
In the picture above, the parapet wall can be seen built up above the roof. Also, the plywood roof deck has started to get installed.
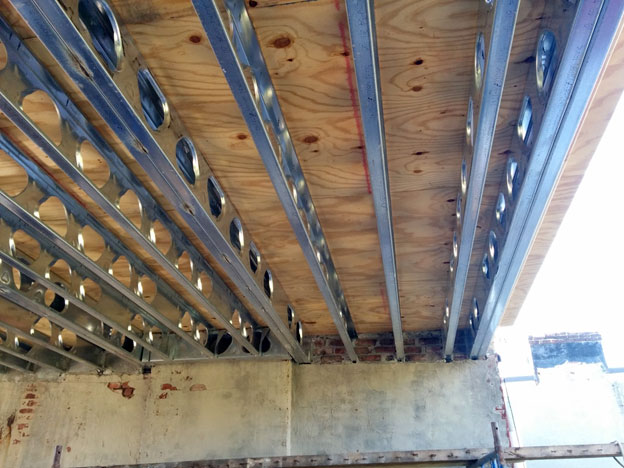
This image shows most of the plywood roof deck installed from underneath.
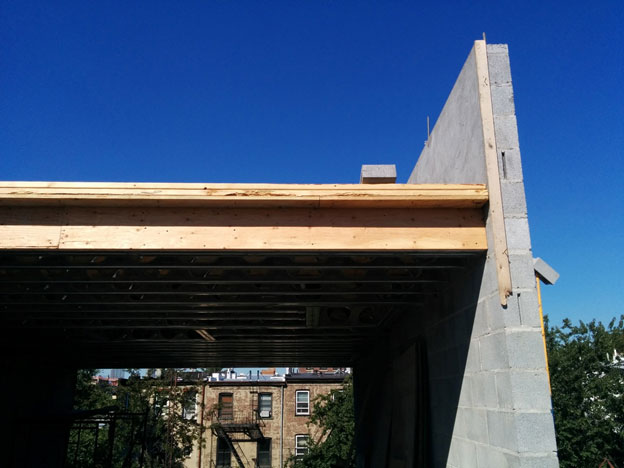
Some nailing surface and a front 2×6 curb has been added to the front wall. Notice the coat of stucco on the inside side of the parapet wall above the roof.
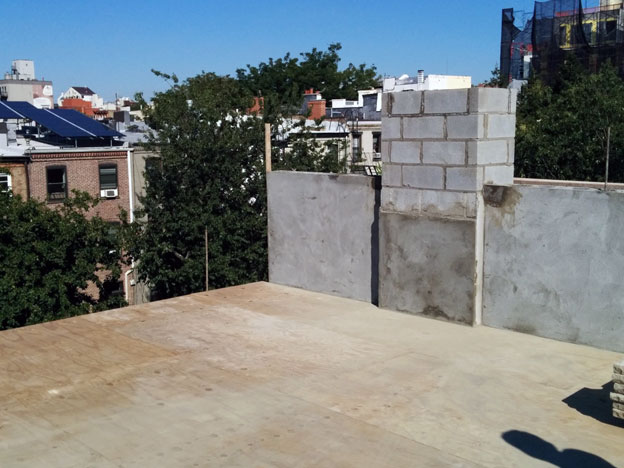
This photo is taken from on top of the new plywood roof. A lot of sky!
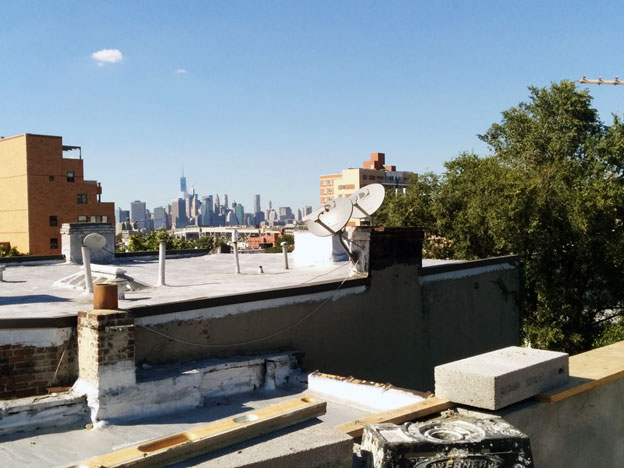
This photo is looking toward the Manhattan skyline. We can enjoy this view until the time if / when someone builds something taller along 4th Avenue.
The next installment will show the tearing of the roof. As I have written before, we will probably have the worst monsoon in the history of Brooklyn when we decide to do it but we will make it through…
