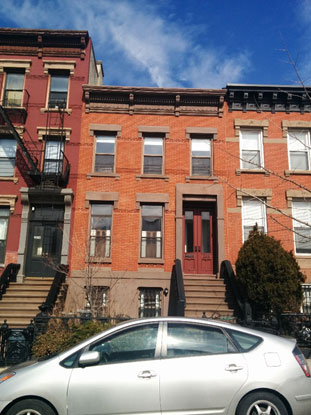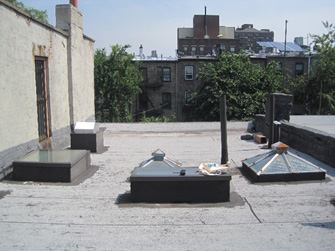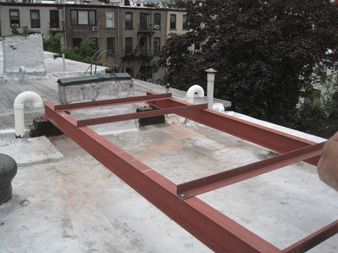Getting ready to go

In the next month or so, that is May 2016, my family and I are planning to start building a new story on top of our 3-story Brooklyn Townhouse. This is something my firm has done before. Notably, 3 doors down the block as seen here: South Slope Penthouse Addition
We have our permits and we have our contractor lined up. We are planning to move into my in-laws’ house in Carroll Gardens for the next 6 or so months. If all goes to plan, we will move back into our newly 4-storied house sometime around November or December 2016. I plan to update the progress of our renovation about once a month on this website, so please keep coming back to check it out.
Some considerations when going up

Our house is a brick townhouse- its shared party walls are 2 wythes (rows wide) of bricks at the top of the building. The property lines fall right between the bricks. We had a structural engineer look at the foundations at the party walls below our cellar slab and he determined that our building and walls could take the weight of another story. This is most often the case, in my experience, with masonry buildings. If you have a wood frame house and want to add another story, you will probably have to reinforce the structure to take the additional weight of a new top story (and don’t try any of this at home regardless of your building type without an engineer!).
Costs
We specialize in townhouse renovations and additions at my firm and usually bid our projects out competitively to several contractors. In general, most of our projects are near-guts in that we remove all finishes, replace all plumbing and electrical, replace some bad structure and put in all new interior walls and finishes. This scope of work, as of Spring 2016, is running about $300 / sf in New York for labor and materials depending on the size of the building and number of kitchens. Additions, because they require structure, cladding, roofs, doors and windows and have to be ‘tied-in’ to the existing structure are closer to $700 / sf. These are very much BALLPARK numbers but, hopefully, are helpful for your initial planning stages if you are planning some sort of renovation or addition yourself.
We had considered adding a prefabricated addition on top rather than site-building our addition and there are pros and cons to both as I see it.

The initial idea I had was that the prefab addition could be craned up and dropped (much like air conditioning units) on top of steel dunnage that would span from parapet wall to parapet wall- the photo above shows some typical dunnage ready for a few AC units. Then we would cut a hole in the roof and site-build a stair bulkhead up to the new addition which would actually sit above my existing roof. The main drawback here is that the finished floor height inside this pre-fab unit would be approximately 32” or so above the existing roof once drainage, steel height and bottom framing of the pre-fab unit is factored in. That could be an additional 4-5 steps up to the new addition and could affect zoning height limitations. Also, in my particular case, one neighbor is already 4 stories so it wouldn’t be as straightforward to install parapet to parapet steel dunnage- I’d have to hang a ledger off of the party wall or try to pocket into only about 4” depth of brick.
When considering whether to site build or have a pre-fabricated penthouse dropped onto your building, I would list the following as advantages to each system:
Prefab pros
- Lower cost
- Weather is not a factor for construction schedule
- Arguably better sealed and insulated as they are typical built ‘inside-out’
- Less destruction to roof / less demolition
- Possible to remove less asbestos if you have it (we have it, unfortunately).
Site built pros
- More design flexibility / ability to change as you go
- Less stairs up to the addition
- Less overall height if zoning is a limitation
- More straightforward plan review- some plan examiners might not feel comfortable with pre-fabricated construction or with 2×10 wood joists on typical prefabricated units and the top and bottom plates might need additional fireproofing.
Stay tuned for the next entry, “What we plan to do and why.“
