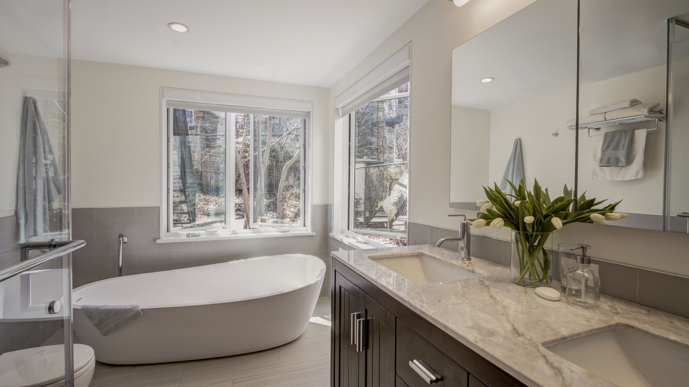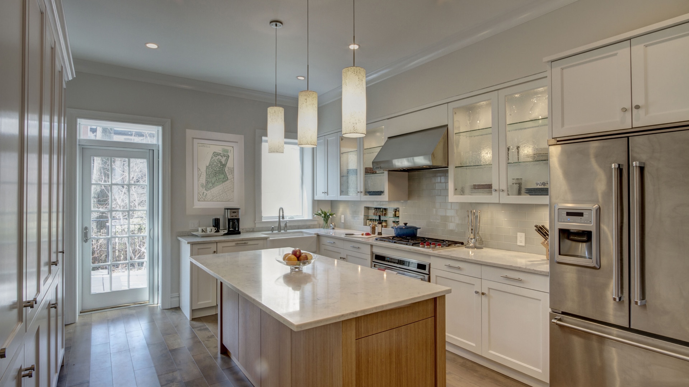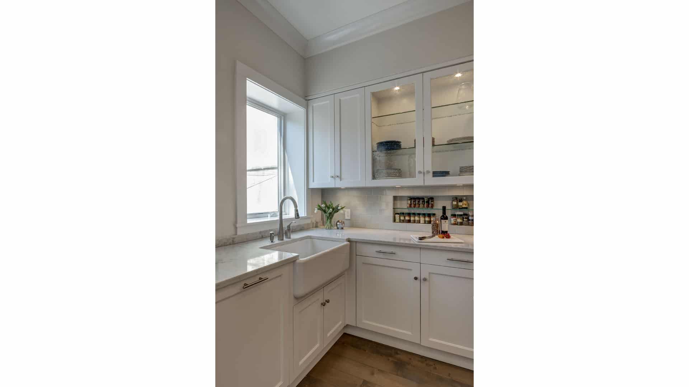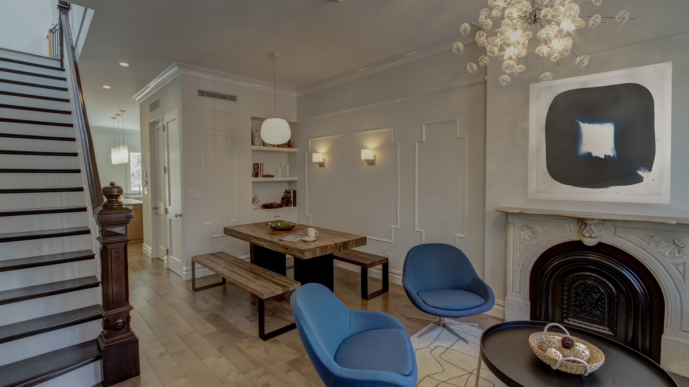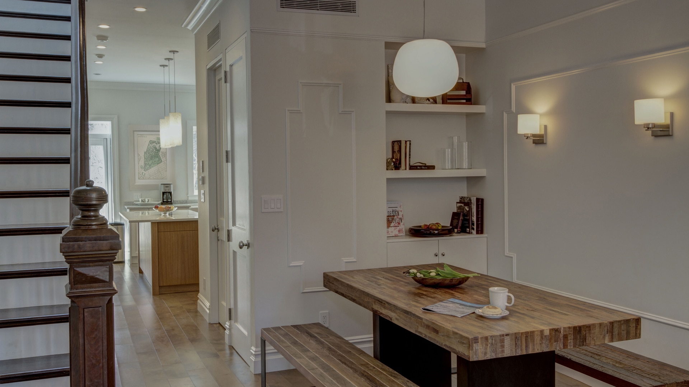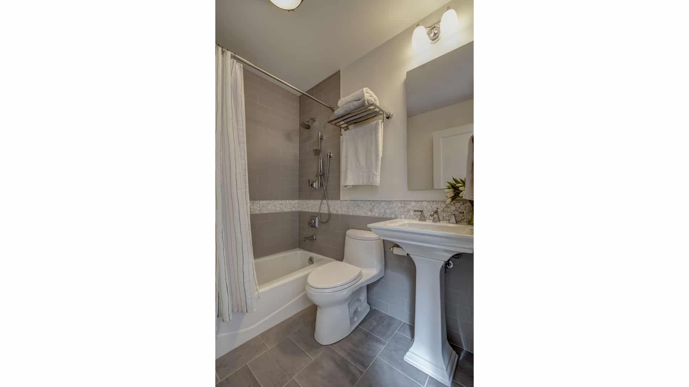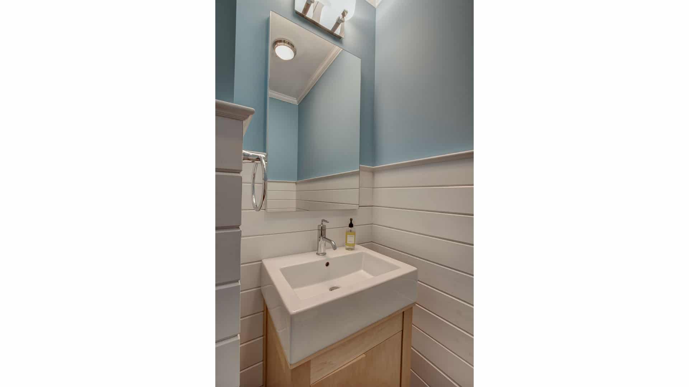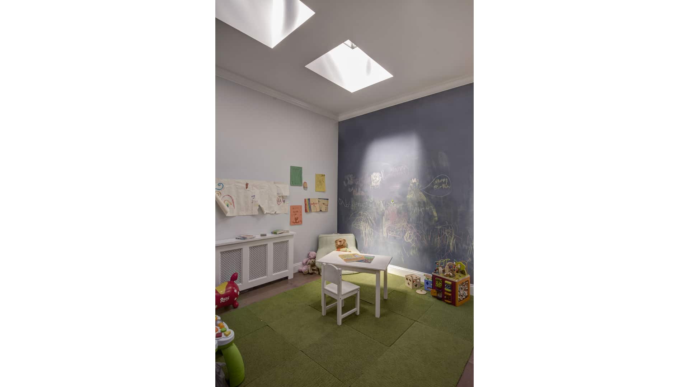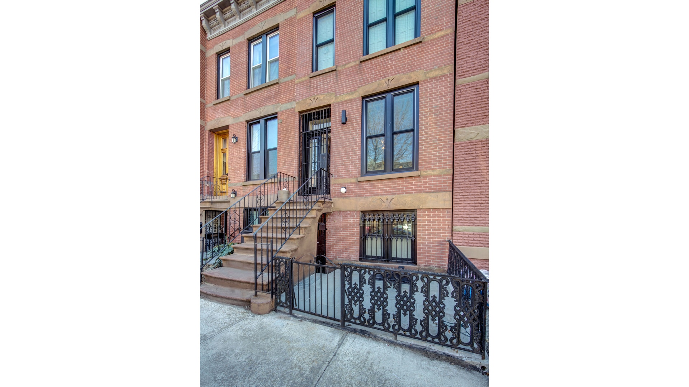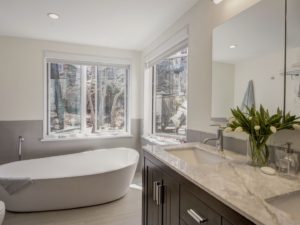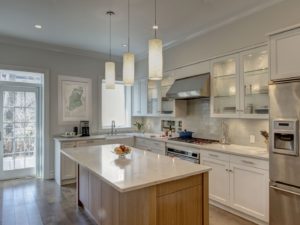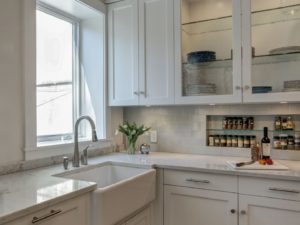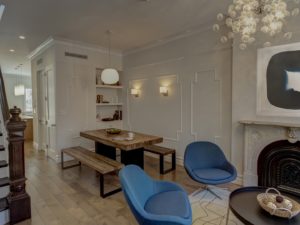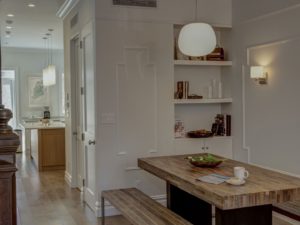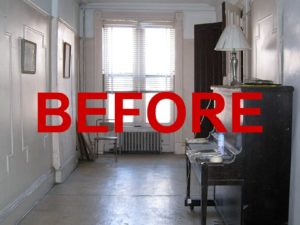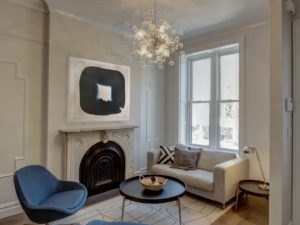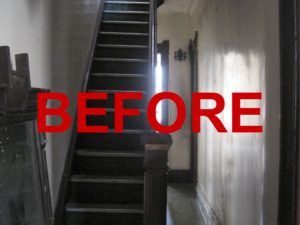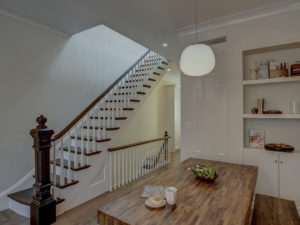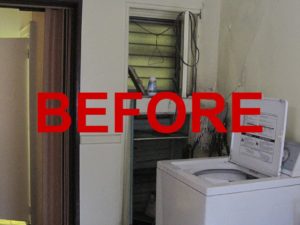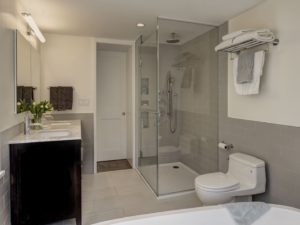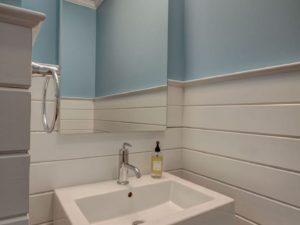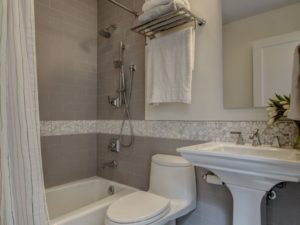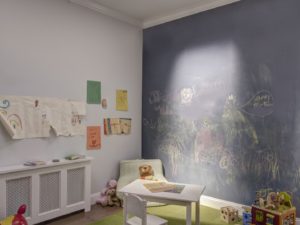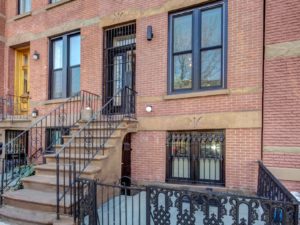Park Slope Narrow Townhouse
This townhouse is 13’-4” wide on the interior and it felt even narrower than it was. We removed the interior bearing walls and restructured the floors to take the load. This opened up the house and let the light in. Apart from new windows, kitchen, floors, A/C and heating system we also replaced the stairs throughout.
BHA Project Manager: Ilva Skaraine
Photographer: Marco Valencia
- Park Slope Narrow Townhouse Bathroom
- Park Slope Narrow Townhouse Kitchen
- Park Slope Narrow Townhouse Kitchen
- Park Slope Narrow Townhouse Dining Room
- Park Slope Narrow Townhouse Dining Room
- Park Slope Narrow Townhouse Before
- Park Slope Narrow Townhouse Living Room
- Park Slope Narrow Townhouse Before
- Park Slope Narrow Townhouse Before
- Park Slope Narrow Townhouse Bathroom
- Park Slope Narrow Townhouse Bathroom
- Park Slope Narrow Townhouse Bathroom
- Park Slope Narrow Townhouse Playroom
- Park Slope Narrow Townhouse Front Facade

