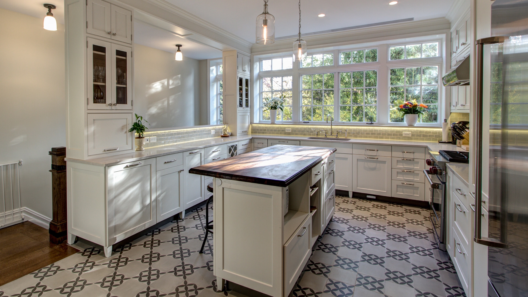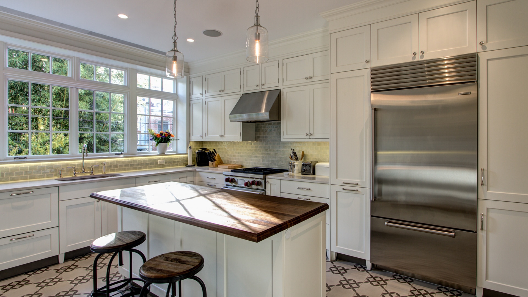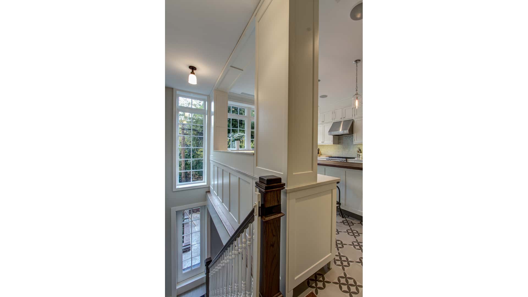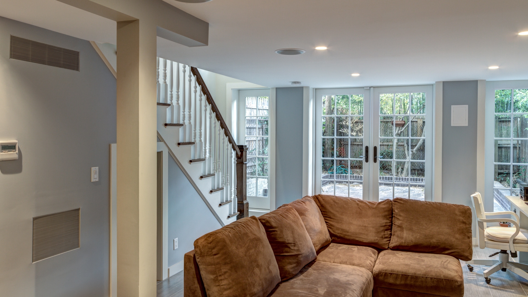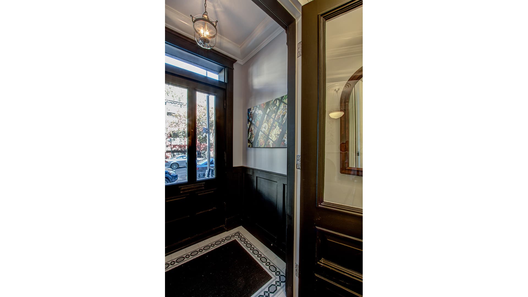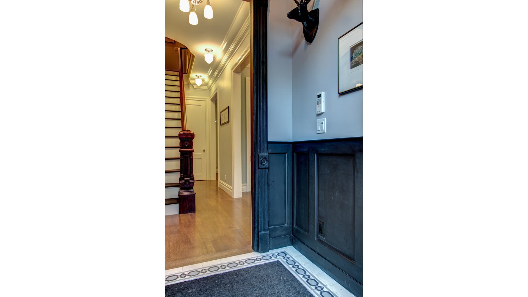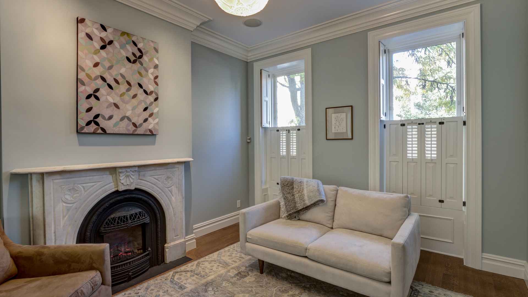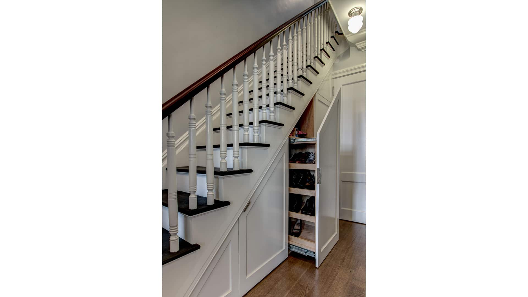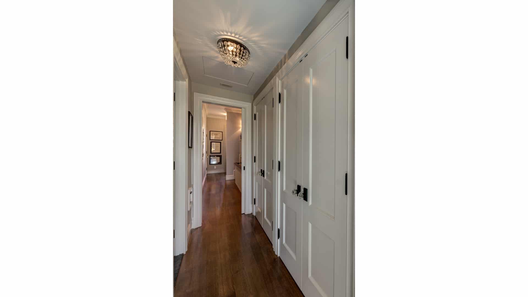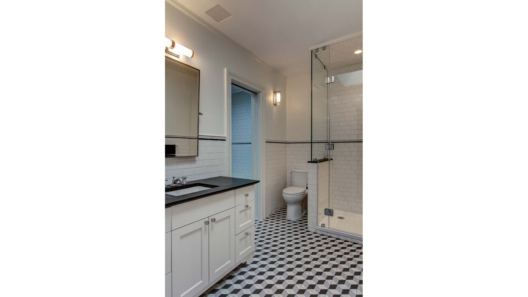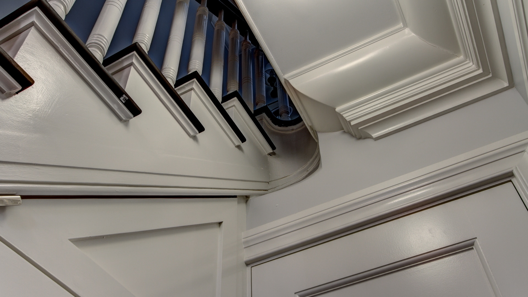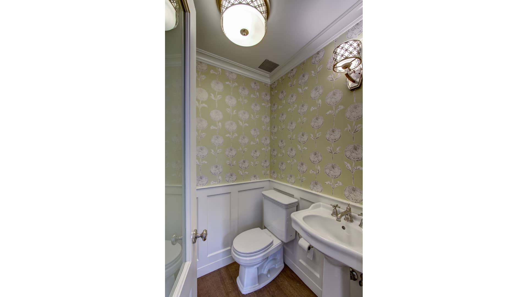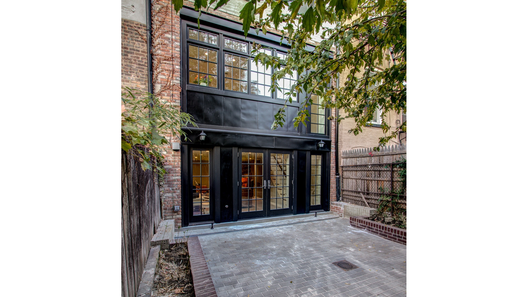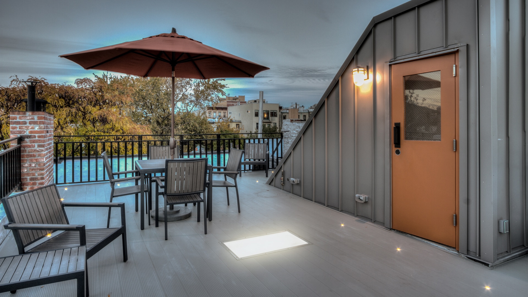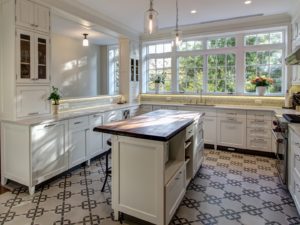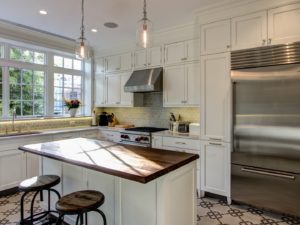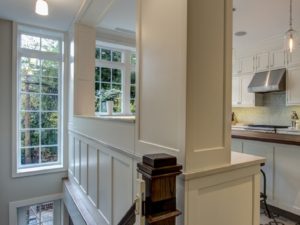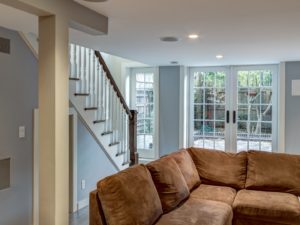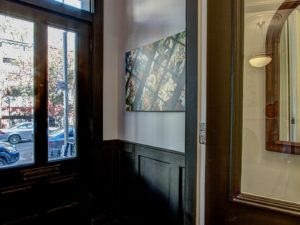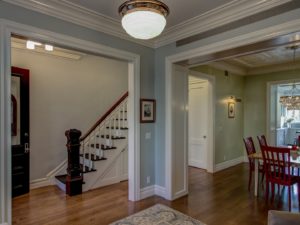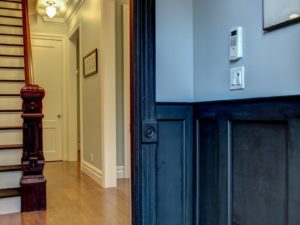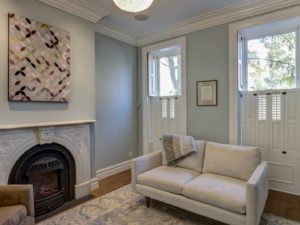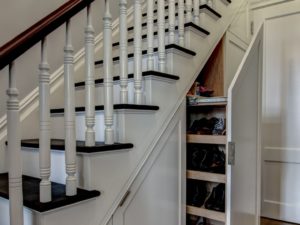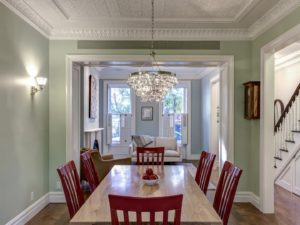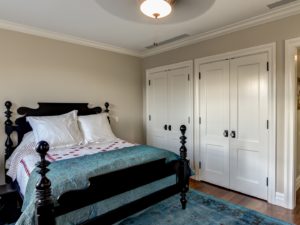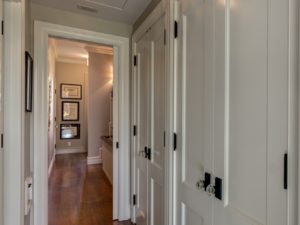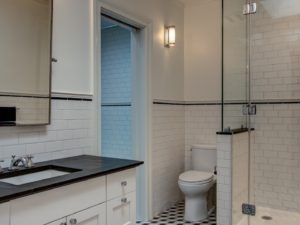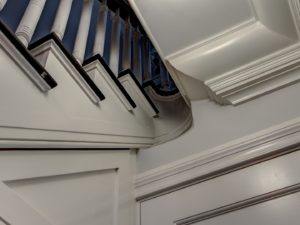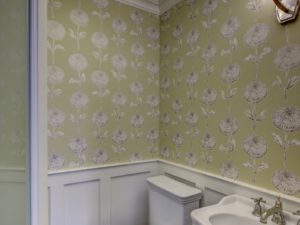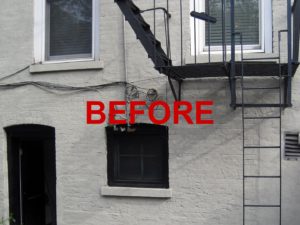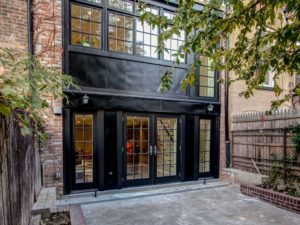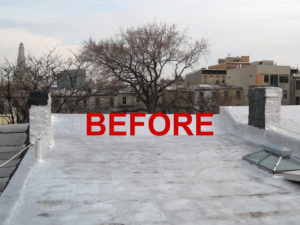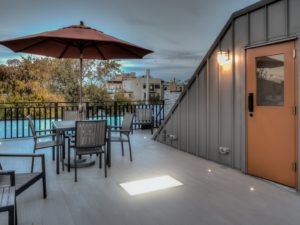Brooklyn Townhouse
This townhouse underwent a fairly extensive renovation. We added a new stair bulkhead to the roof and a roof deck with embedded lights, removed a 2-story portion of the rear structural wall and replaced it with glass and aluminum panels, relocated the ‘cellar’ stairs from the front of the house to the back, added two gas fireplaces, removed the boiler and insulated the house completely so that heat can now be provided by highly-efficient heat pump units with no central mechanical room. The owners sourced and selected many of the materials including the beautiful cement tiles.
BHA Project Manager: Heather Mangrum
Photographer: Marco Valencia
- Brooklyn Townhouse Kitchen
- Brooklyn Townhouse Kitchen
- Brooklyn Townhouse
- Brooklyn Townhouse Family Room
- Brooklyn Townhouse Entry Vestibule
- Brooklyn Townhouse
- Brooklyn Townhouse Entry
- Brooklyn Townhouse Living Room
- Brooklyn Townhouse Stair Storage
- Brooklyn Townhouse Dining Room
- Brooklyn Townhouse Bedroom
- Brooklyn Townhouse Closets
- Brooklyn Townhouse Bathroom
- Brooklyn Townhouse Stairs
- Brooklyn Townhouse Powder Room
- Brooklyn Townhouse Before
- Brooklyn Townhouse Rear Facade
- Brooklyn Townhouse Roof Deck

