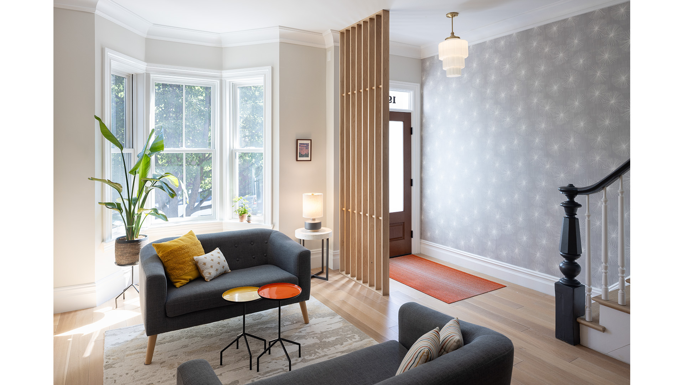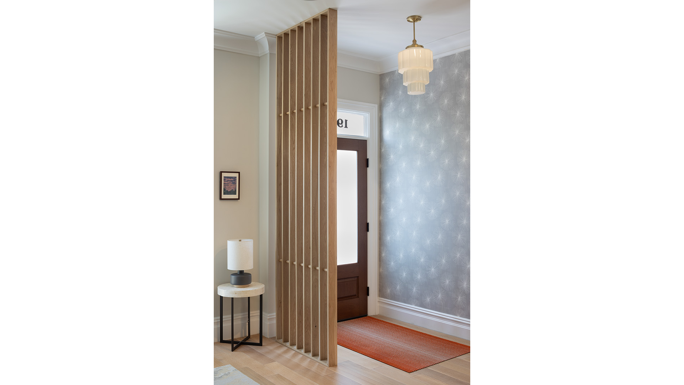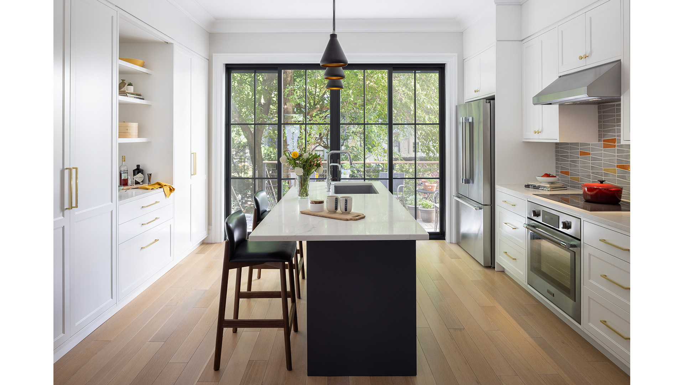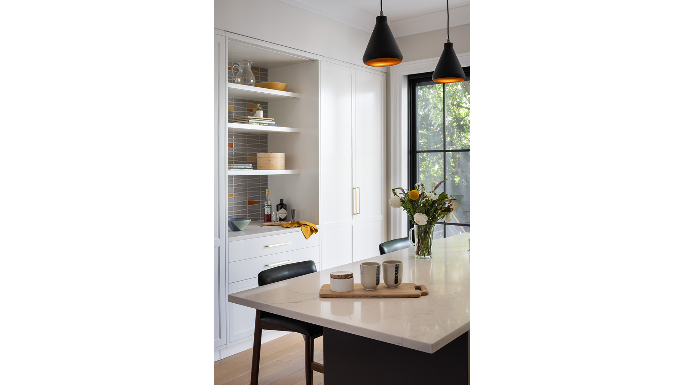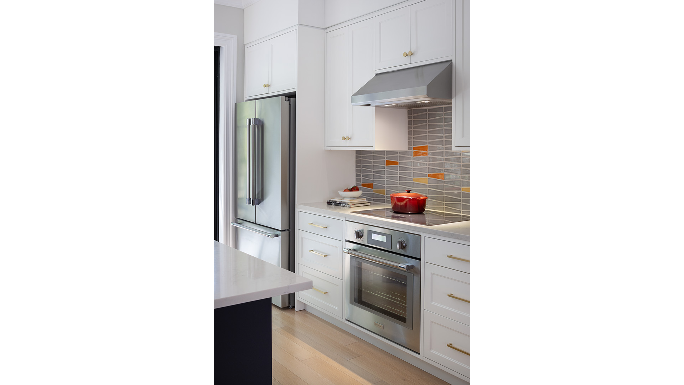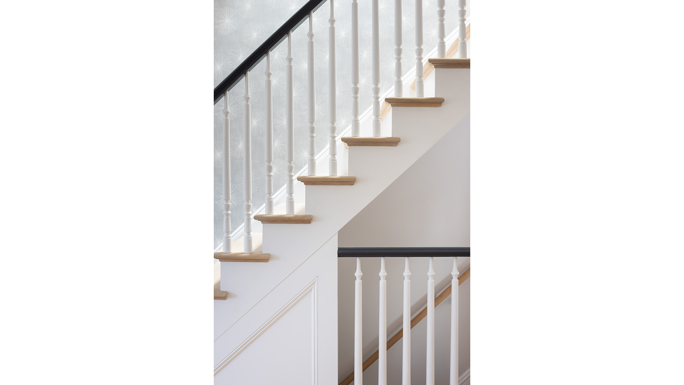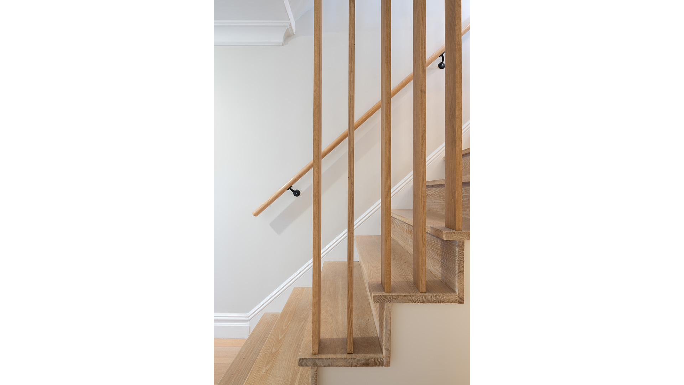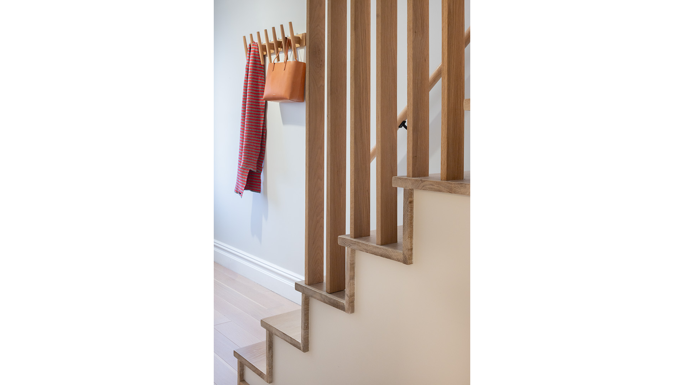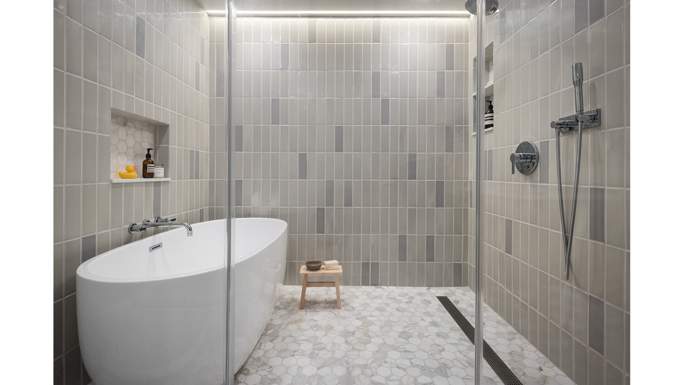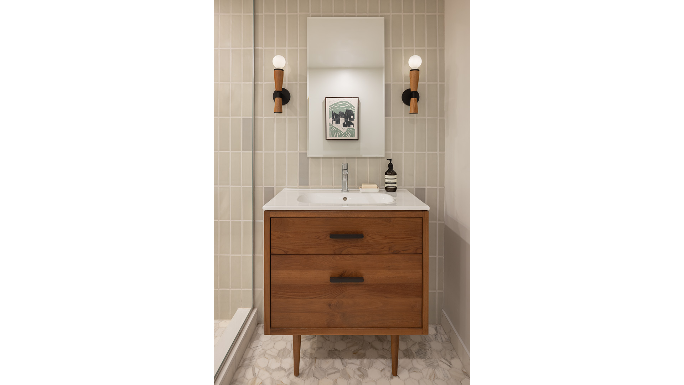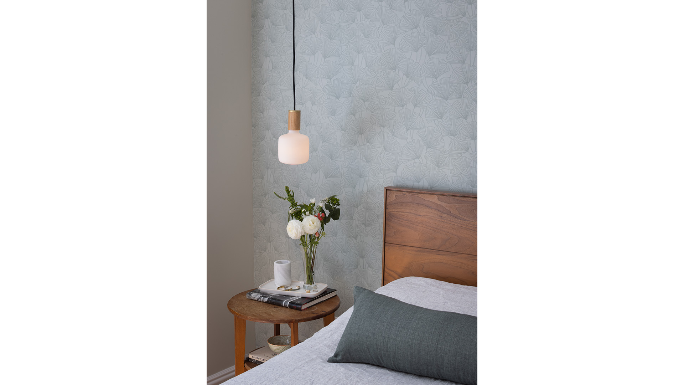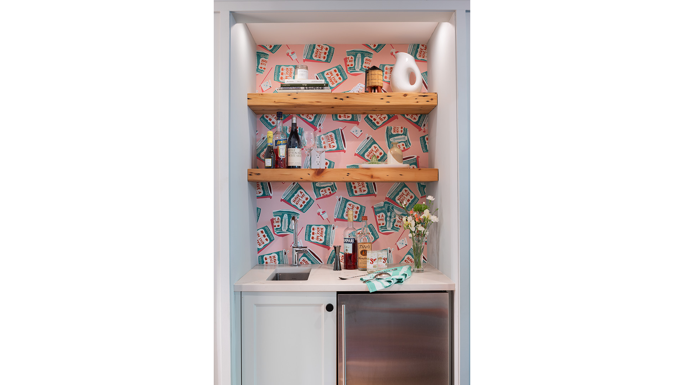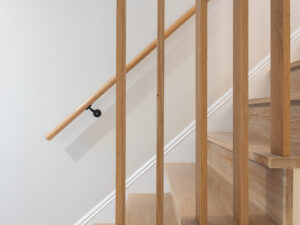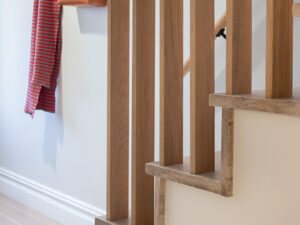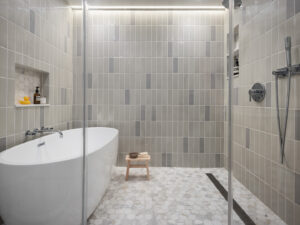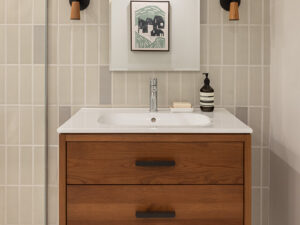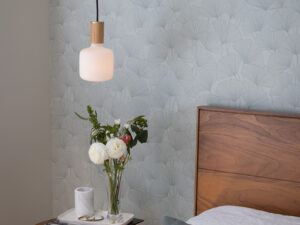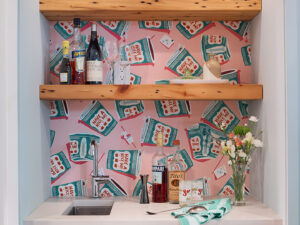South Slope Wood-Frame House
This wood-framed home, nestled within a row of matching homes in South slope, retains many of its original details on the exterior. However, the owners reached out to BHA in 2020 to substantially transform the interior layout to better suit their family’s needs.
Originally, the 3-story house had a lower duplex unit with two bedrooms, as well as a separate one-bedroom apartment at the top floor. BHA worked with the owners to reconfigure the layouts into a single family residence, as well as implement all new building systems. The garden level now has a home office, and a family den that opens onto a patio at the rear yard. The parlor level walls were all removed, requiring restructuring of the floor above. This main level now boasts a large, open living and dining area, with a new opening at the back wall of the floor allowing the kitchen to look out onto a new deck. The top floor was a challenge to house the desired program, but ultimately, one large primary bedroom with two smaller bedrooms serves as a comfortable sleeping level.
The overall aesthetic is transitional, combining traditional rowhouse details with more modern inserts. The original stair connecting the top two, more formal floors was restored, and a newer stair, complete with a slatted guard wall, connects the less formal lower level to the rest of the house. Fun tile and wallpaper choices were used throughout, as well as simple yet elegant cabinetry to give the home a more contemporary feel, while maintaining the charm of a rowhouse via more traditional trim and material selections.
BHA Project Architect: Jeremy Vealey
BHA Project Designer: Alex Hornbuckle
Photographer: Bridgit Beyer

