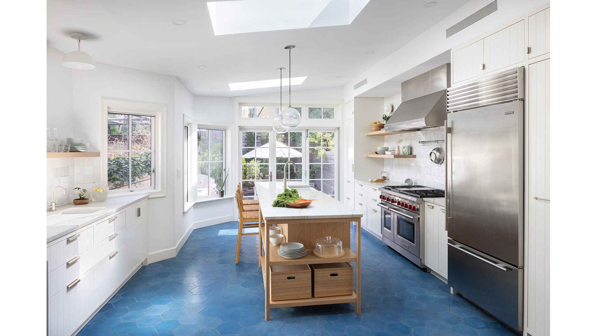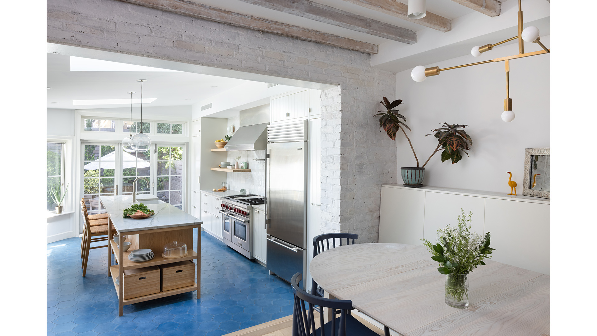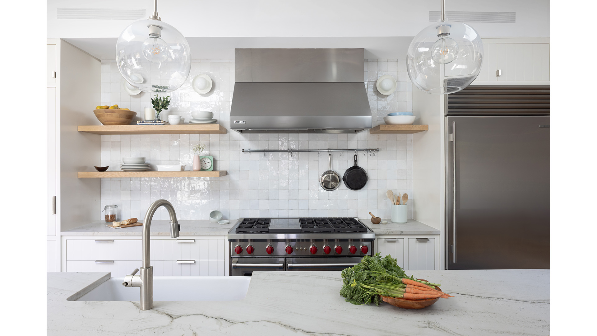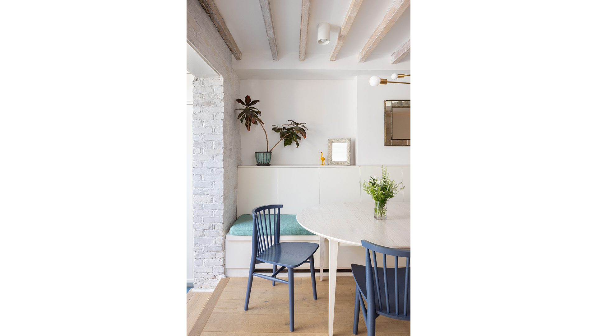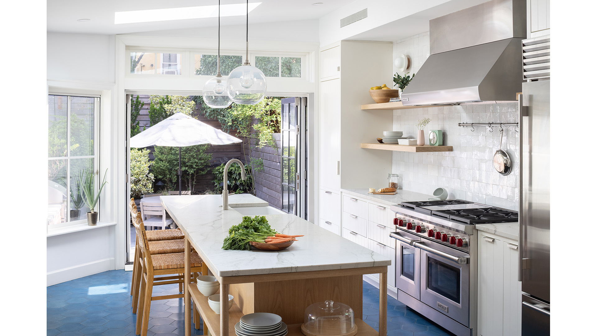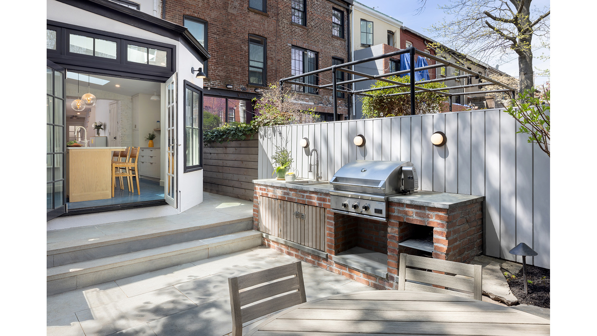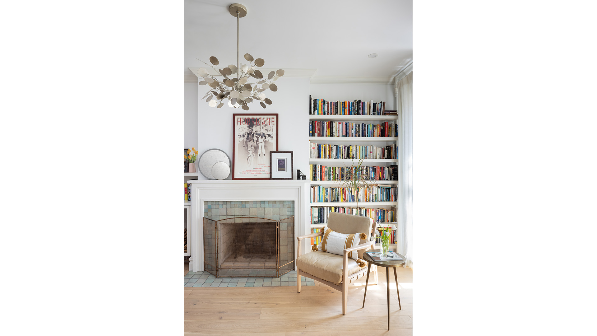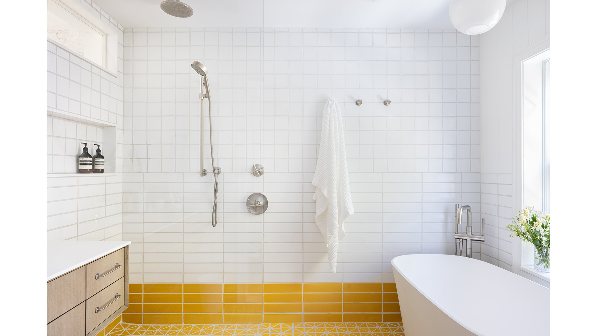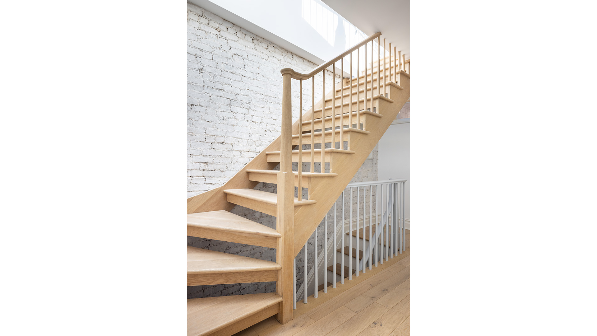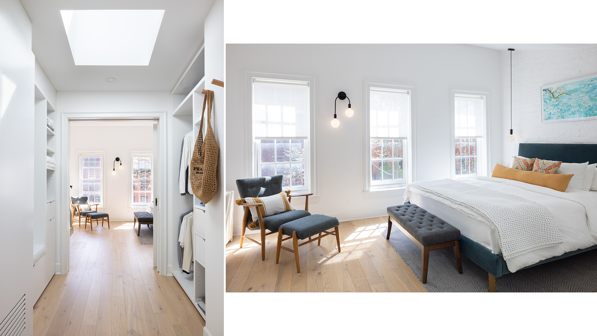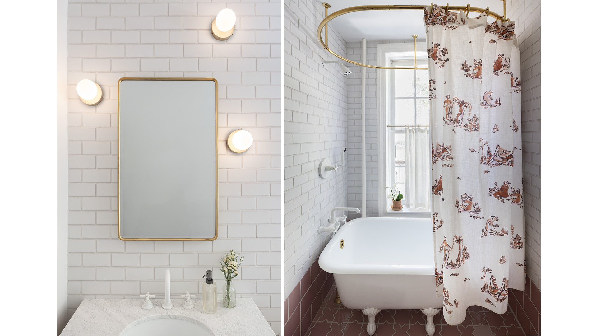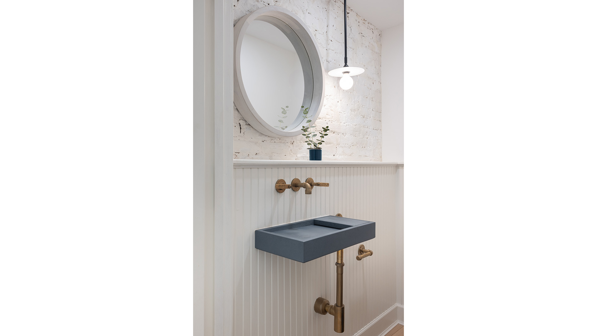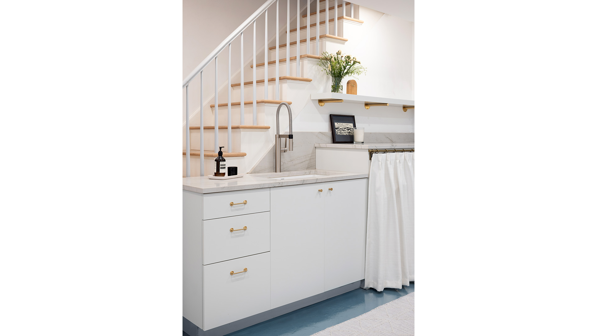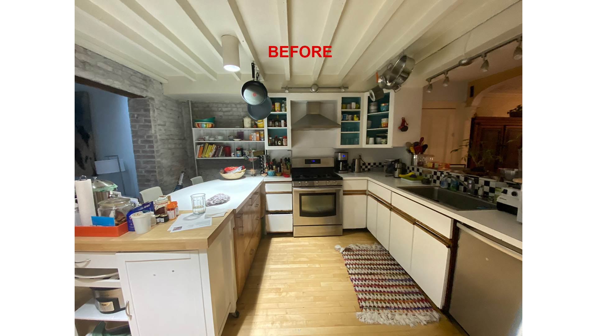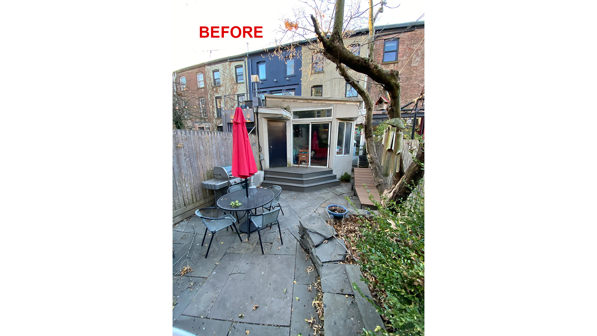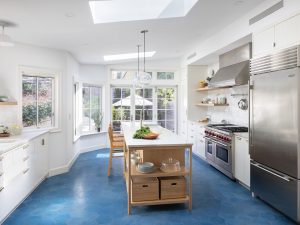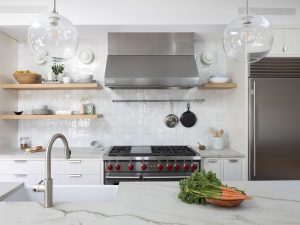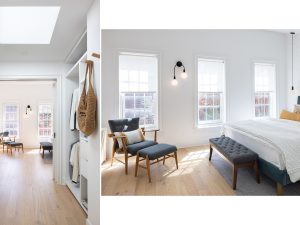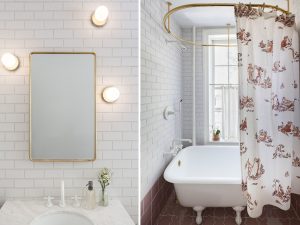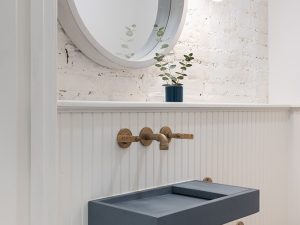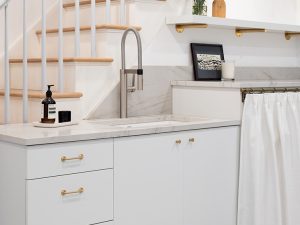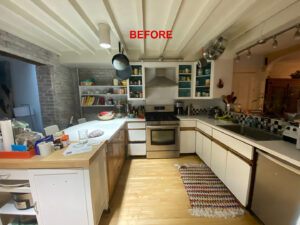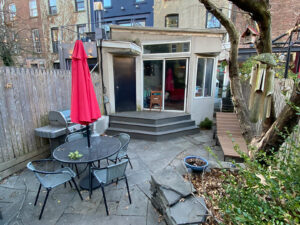Boerum Hill Townhouse
BHA’s clients for this project, a professional creative and his young daughter, tasked BHA with reconfiguring their Boerum Hill townhouse into a bright and colorful space, perfect for spending time together as a family.
The house had great potential, but suffered from previous renovations that cut it up into a series of dark rooms. BHA’s redesign updated the home from top to bottom with fresh finishes, lighting fixtures, and furnishings throughout to reflect the client’s taste, and built-ins and clever tweaks to the floorplan to better suit their lifestyle.
The renovation restructured the garden floor, opening it up for family gatherings; by relocating the kitchen from the middle of the floor to the extension, BHA transformed the awkward 1980s addition into a sunny heart for the home, and provided an infusion of light into the dining room and family room beyond. Even on a dreary day, the kitchen is bathed in light, and in good weather, the indoor-outdoor feel spills effortlessly into the garden where a new outdoor kitchen and refurbished patio sit just outside a new set of bi-fold glass doors.
The renovation added bright, livable space to the cellar where excavating down gained two more feet of ceiling height, and adding a walkable skylight, brought natural light, carving out extra space for a cheerful home gym and laundry area.
A new layout on the top floor recombined a mix of small rooms into a light-filled primary suite, complete with a sky-lit walk-through closet, a study, and a spacious and happy yellow-tiled primary bath.
Lastly, a major overhaul restored original character and brought new life to the staircase– Bits of the historic staircase and original exposed brick remained at the Parlor floor, but BHA’s redesign tied the new spaces of the home together, incorporating a new, original-looking flight down to the cellar, and a new, airy flight up to a new dayliter hatch and roof deck above.
Photographer: Bridgit Beyer

