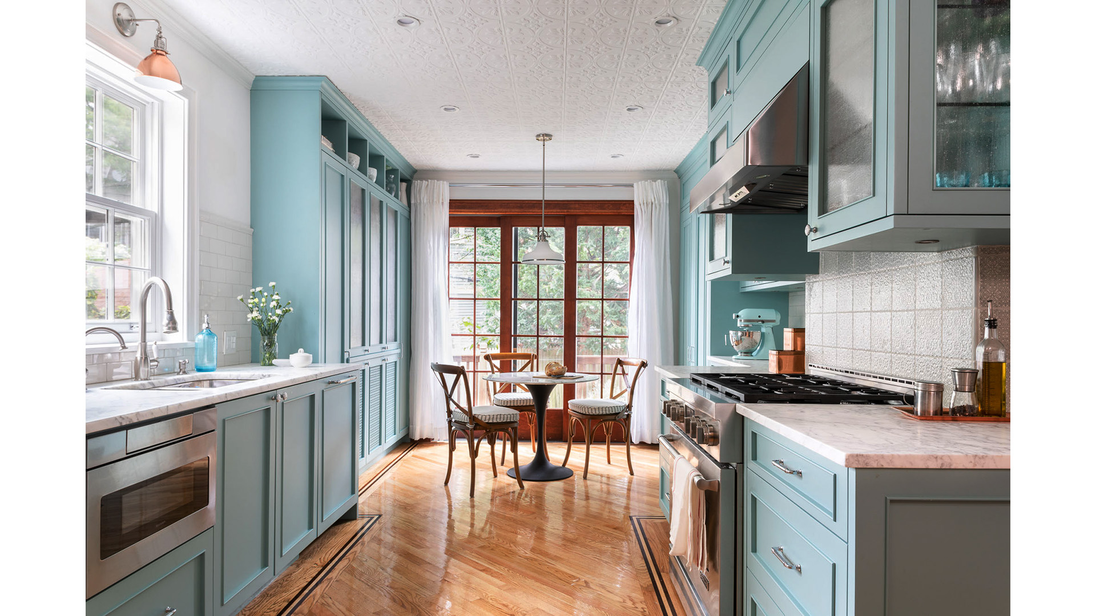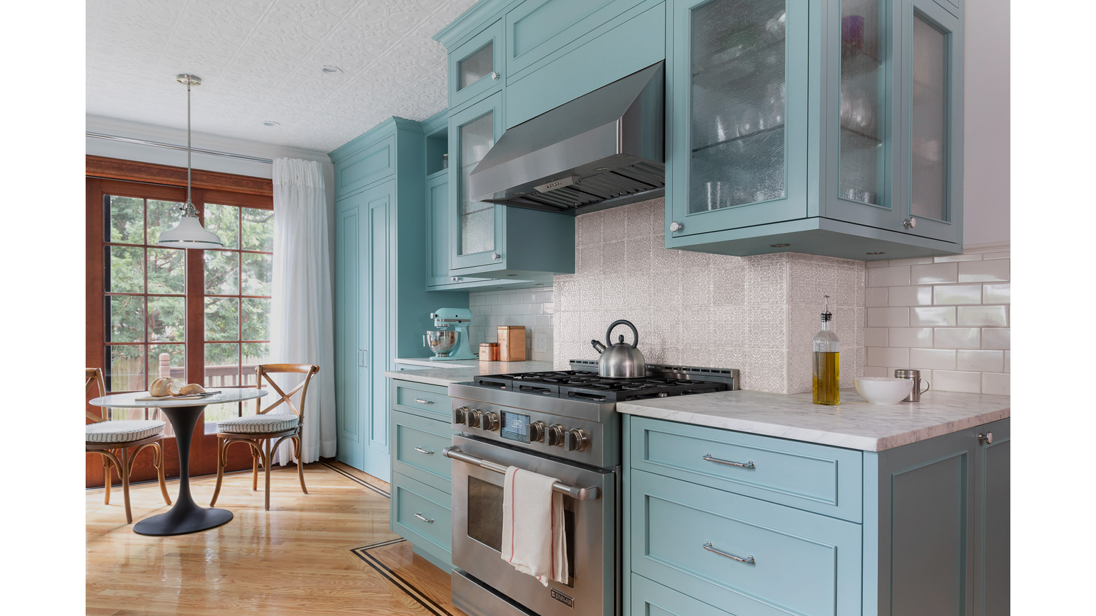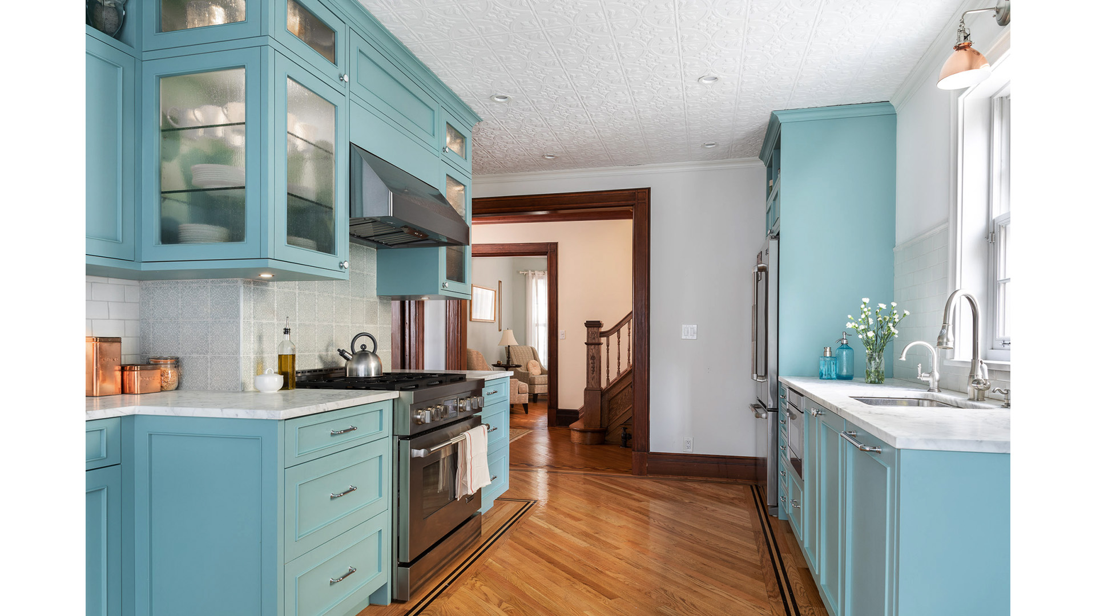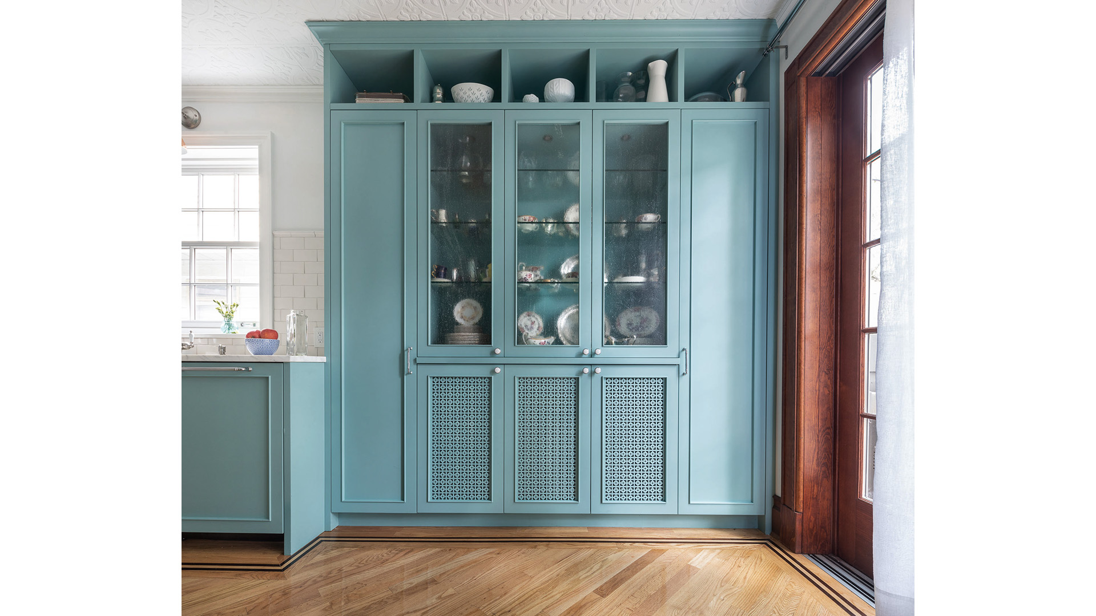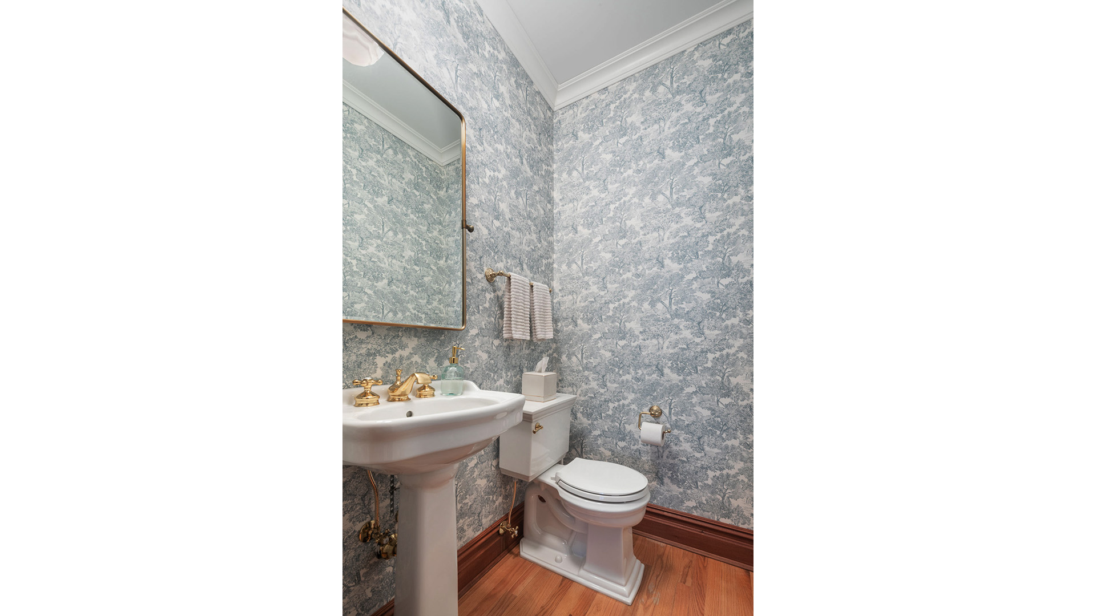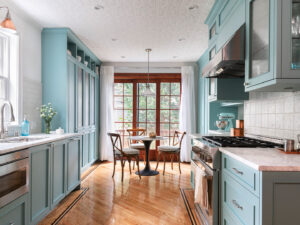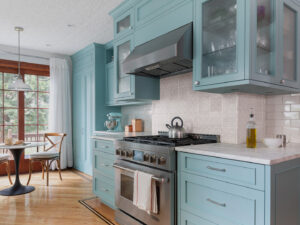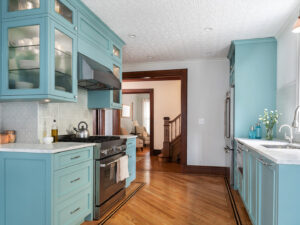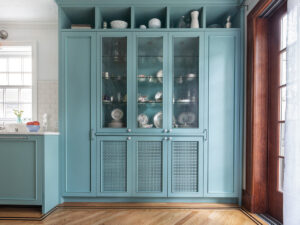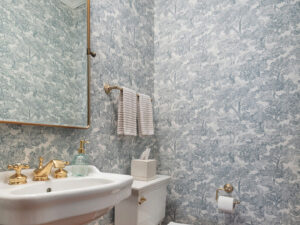Kensington Wood-Frame House
The property is located in the historic Kensington area, known for its detached wood-frame homes built in Queen Anne and Dutch Colonial Revival styles. The owners were in need of a new kitchen and more daylight, but wanted to retain the property’s old world qualities. BHA set out to reconfigure part of the first floor striving to incorporate new functionality into the home’s historic character. The existing powder room needed to move, as it was opening up to the dining area and taking up a corner of the kitchen. An existing closet near the building’s entrance was removed to make room for a new powder room. At the kitchen rear two small windows were removed to create a much larger opening for a triple glass door, creating a sunny connection between the dining area and the rear patio. Existing radiator was relocated and became part of a new hutch, while the old location of the radiator was transformed into a spacious walk-in pantry. New counter space was added on both sides of the oven. Existing floor pattern and border were restored and reconfigured to fit the new layout, new tin ceilings installed to echo material choices of the Victorian era. New millwork was built in the entry area to match existing.
BHA Senior Project Designer: Ilva Skaraine
Photographer: Bridgit Beyer

