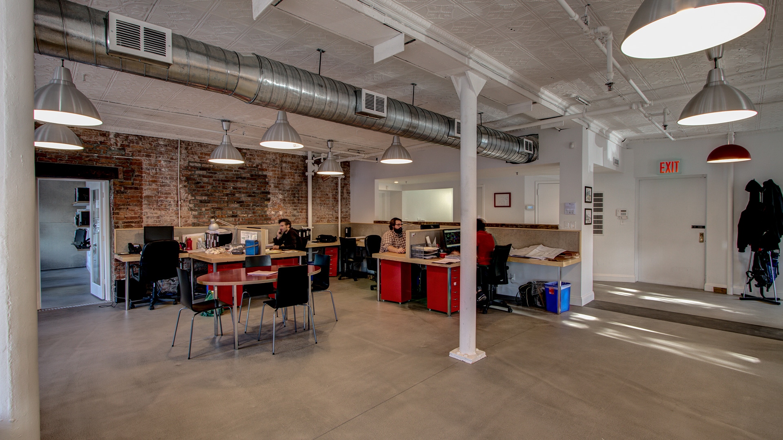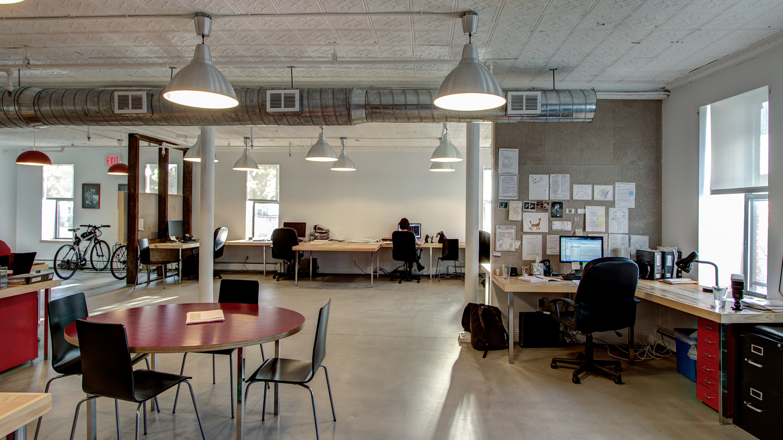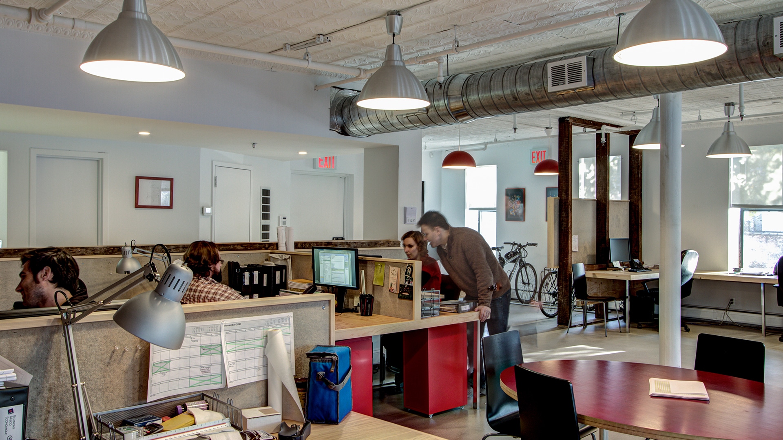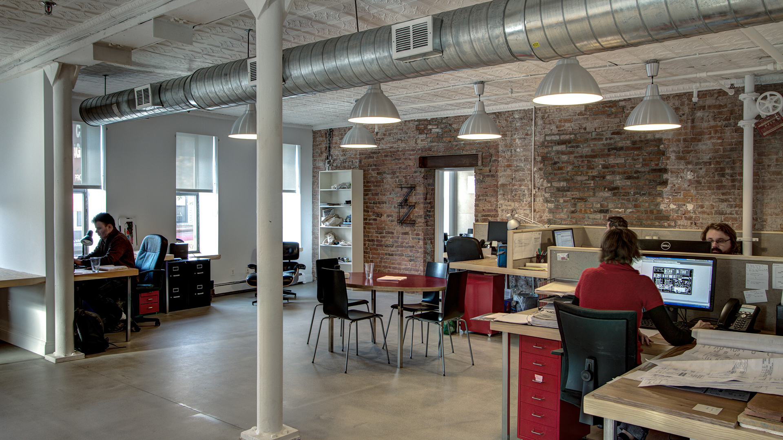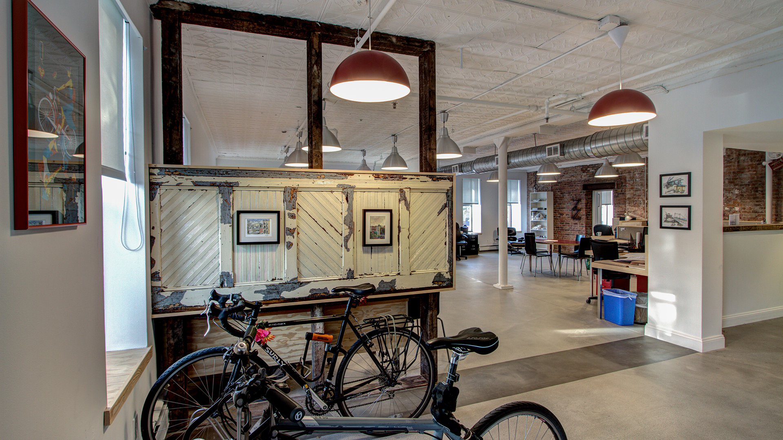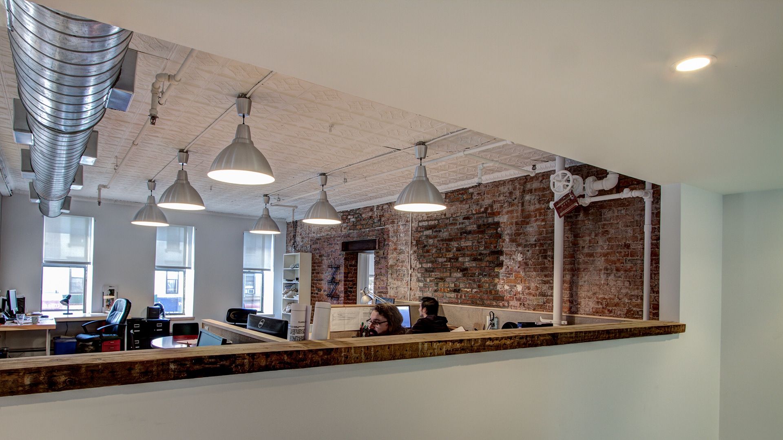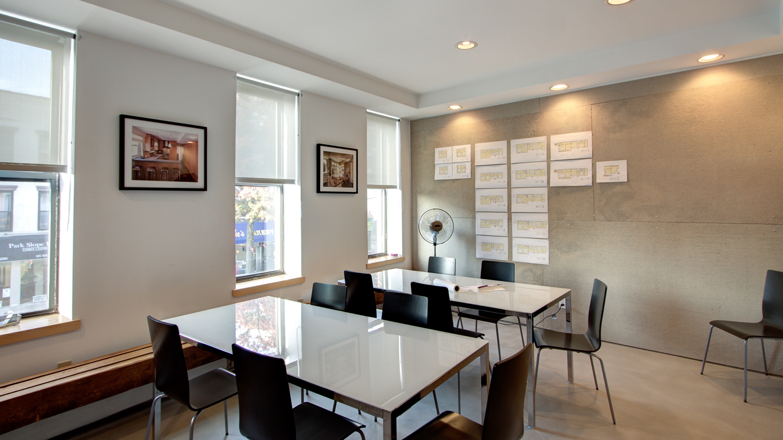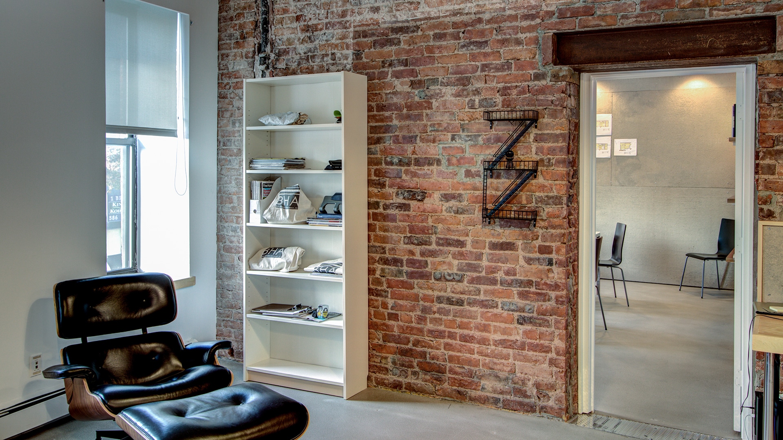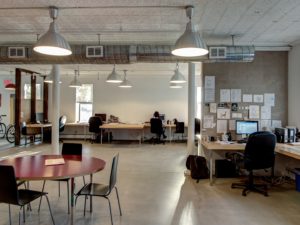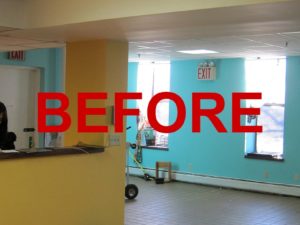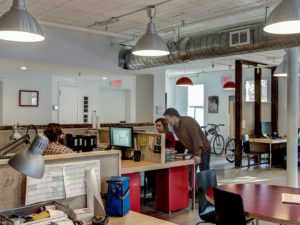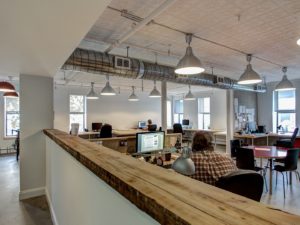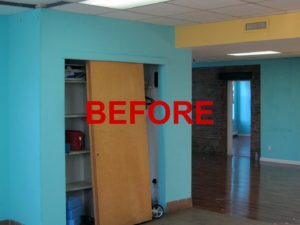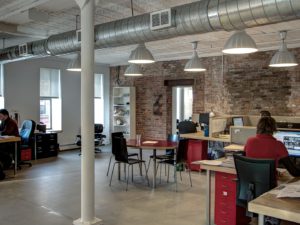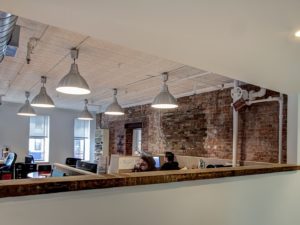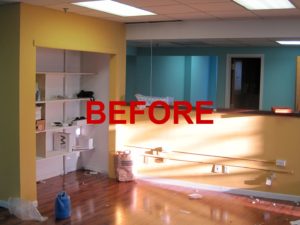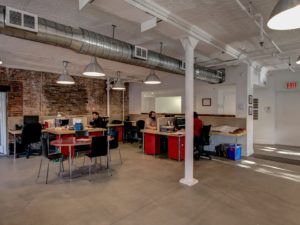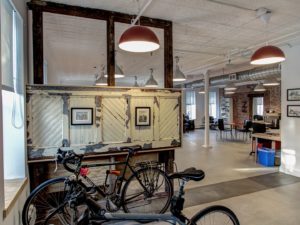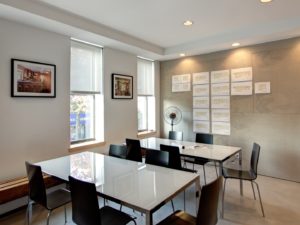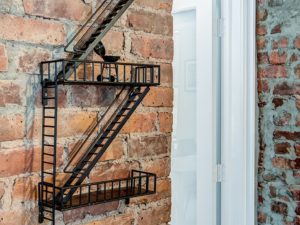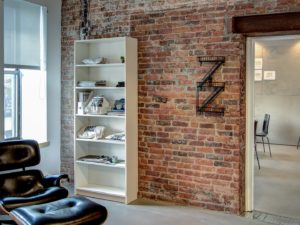Our Office
This rather large space was carved up with closets and tiny rooms blocking all the light and views. We opened up the space and removed the dropped ceiling replacing the tin ceiling tiles as needed. We used reclaimed wood joists from townhouses we have worked on to create some of the shelving and a 17′ long bench in the conference room. The floor is a micro-thin layer of ‘concrete’ poured over to hide a plywood subfloor, the existing ceramic tile and some really awful vinyl tile.
Photographer: Marco Valencia
- Our Office
- Our Office Before
- Our Office
- Our Office
- Our Office Before
- Our Office
- Our Office
- Our Office Before
- Our Office
- Our Office
- Our Office
- Our Office
- Our Office


