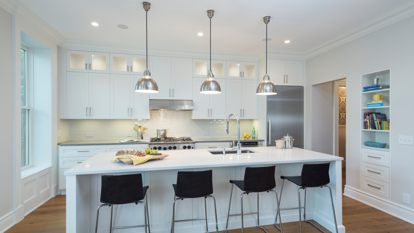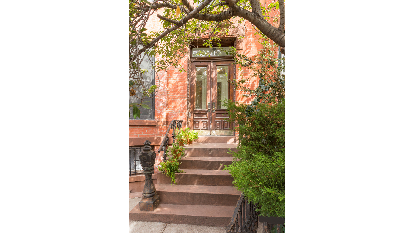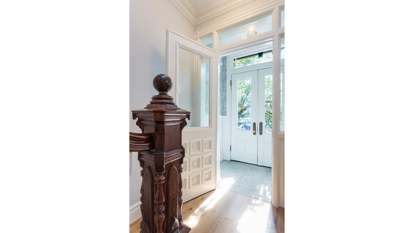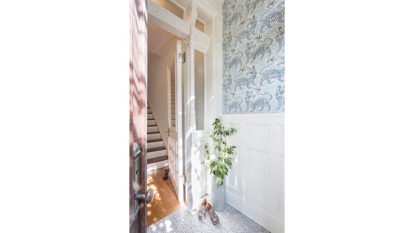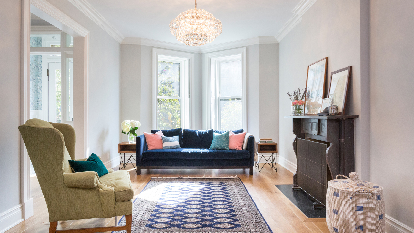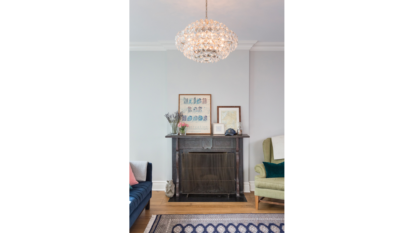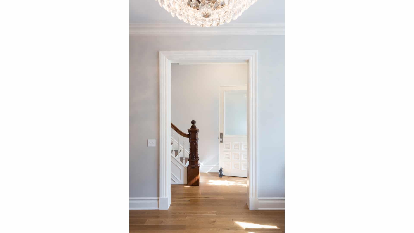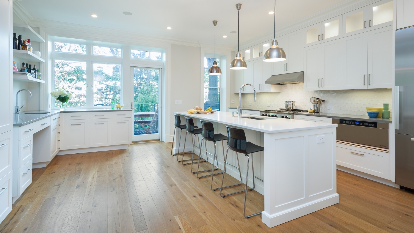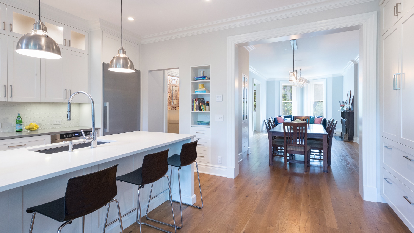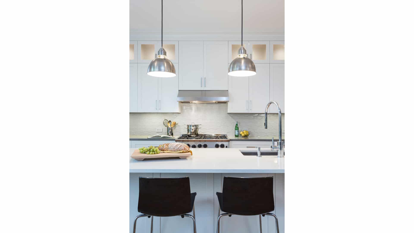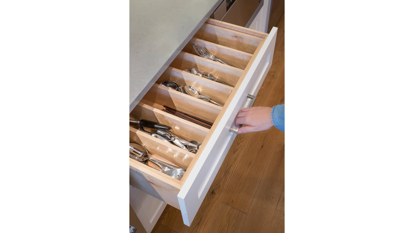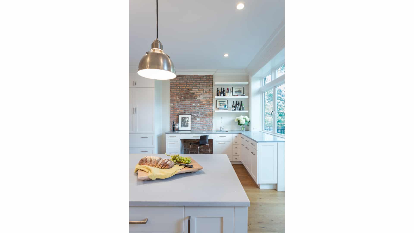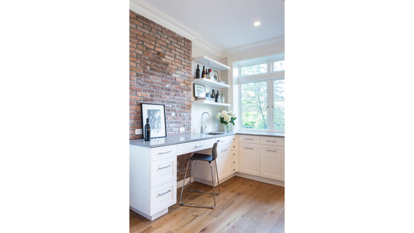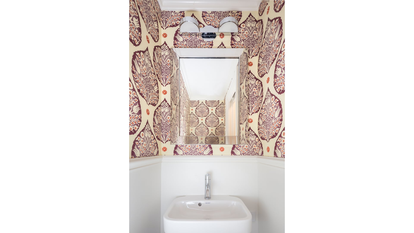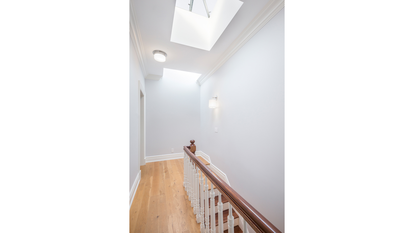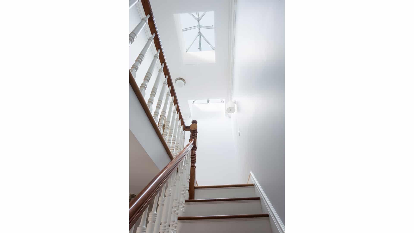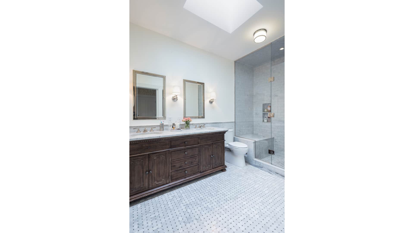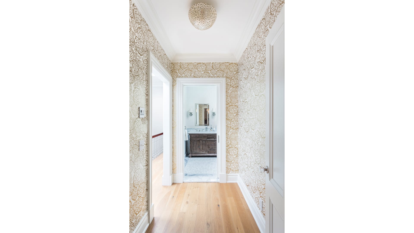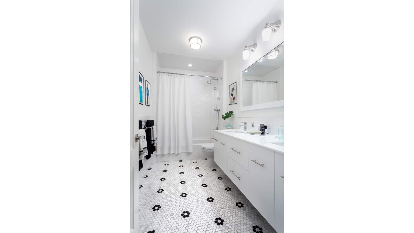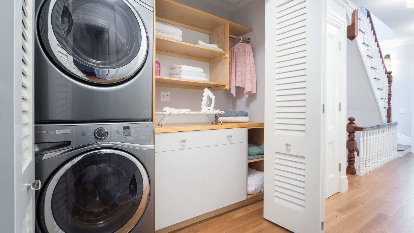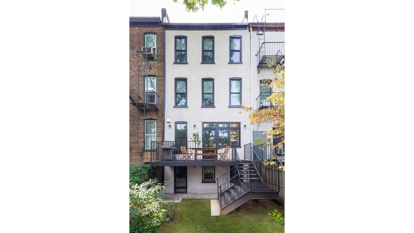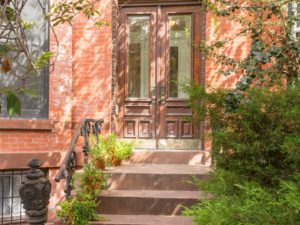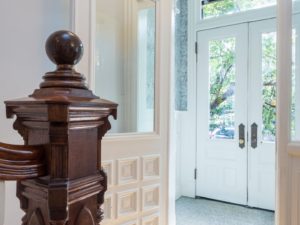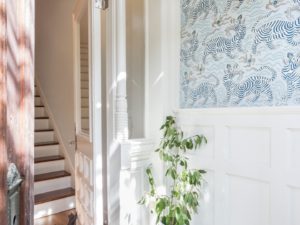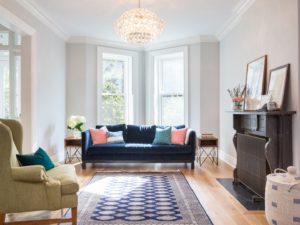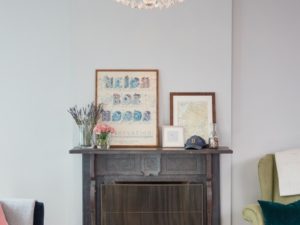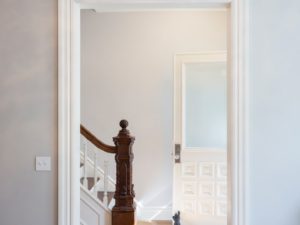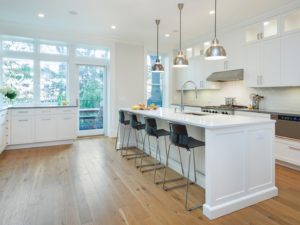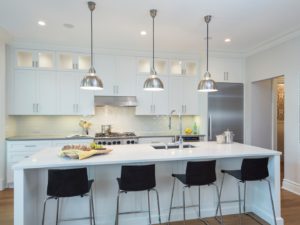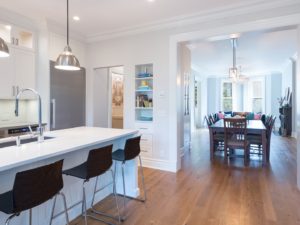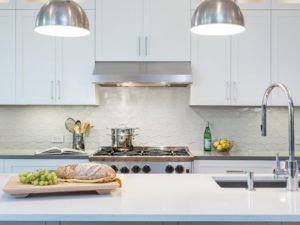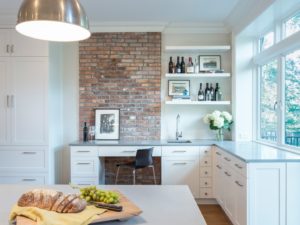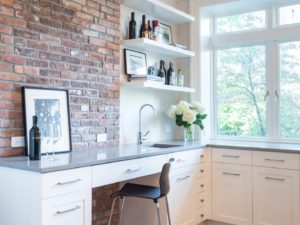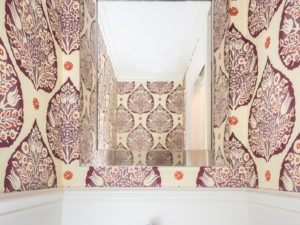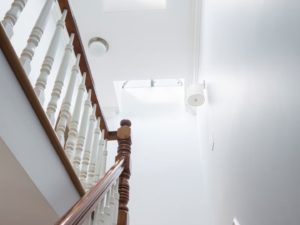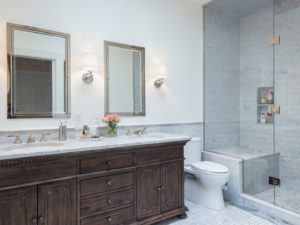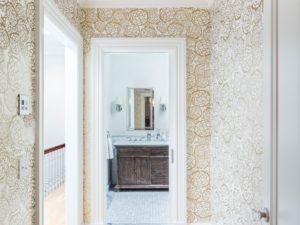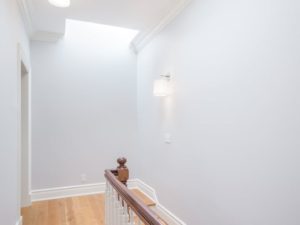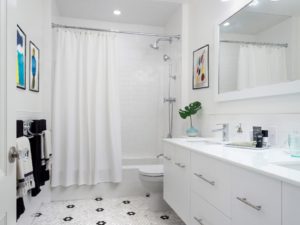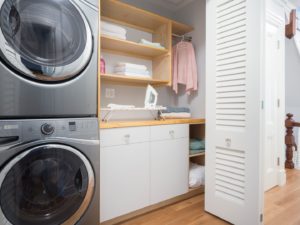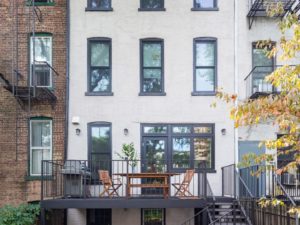Park Slope Brick Townhouse
This 20′ wide townhouse was chopped up into multiple apartments with awkward layouts. The C of O was changed to a single family. We completely re-configured the plan, installing radiant heat, central air, and new windows, while saving the beautiful original woodwork and mantles.
Steel beams allowed the parlor level to open up the full width of the house. The flow between living, dining, and kitchen spaces is bright and airy, helped by a large expanse of glass at the rear that leads to a new steel deck.
The stairway is now flooded with light thanks to two skylights. The top levels include two new bathrooms, a laundry area on the second floor, and a secluded master suite.
BHA Project Manager: Zac Ray
Interior Designer: Meredith Lorenzen
Photographer: Brett Beyer
- Park Slope Brick Townhouse
- Park Slope Brick Townhouse
- Park Slope Brick Townhouse
- Park Slope Brick Townhouse
- Park Slope Brick Townhouse
- Park Slope Brick Townhouse
- Park Slope Brick Townhouse
- Park Slope Brick Townhouse
- Park Slope Brick Townhouse
- Park Slope Brick Townhouse
- Park Slope Brick Townhouse
- Park Slope Brick Townhouse
- Park Slope Brick Townhouse
- Park Slope Brick Townhouse
- Park Slope Brick Townhouse
- Park Slope Brick Townhouse
- Park Slope Brick Townhouse
- Park Slope Brick Townhouse
- Park Slope Brick Townhouse
- Park Slope Brick Townhouse
- Park Slope Brick Townhouse

