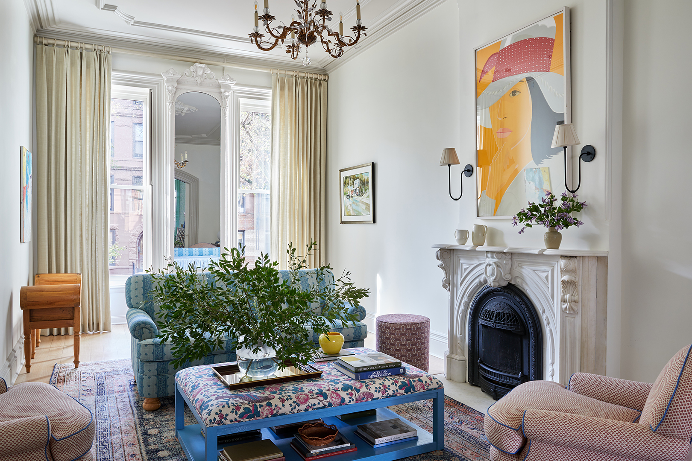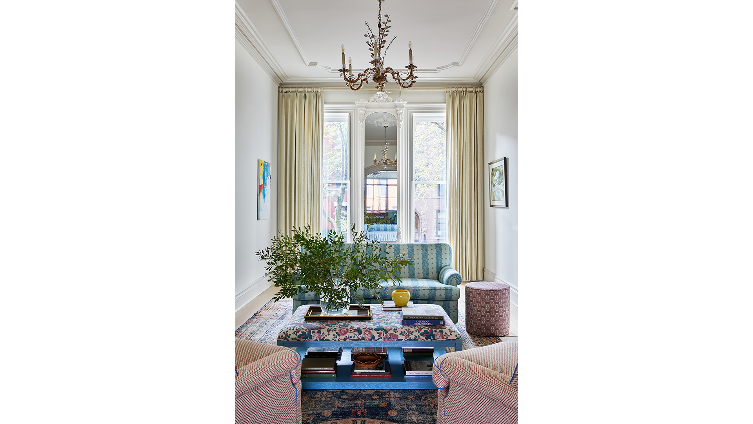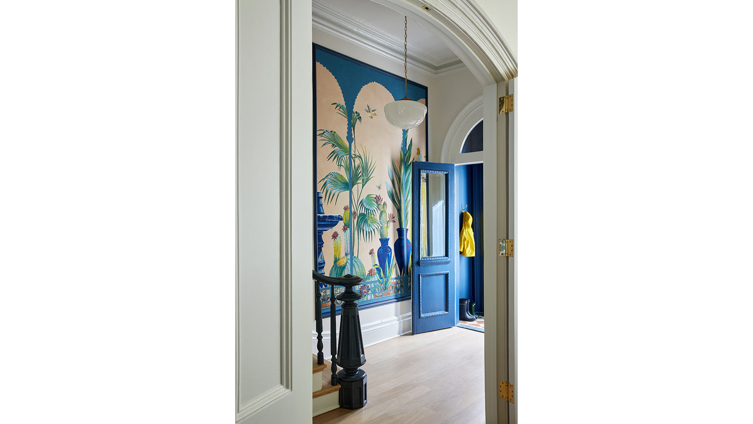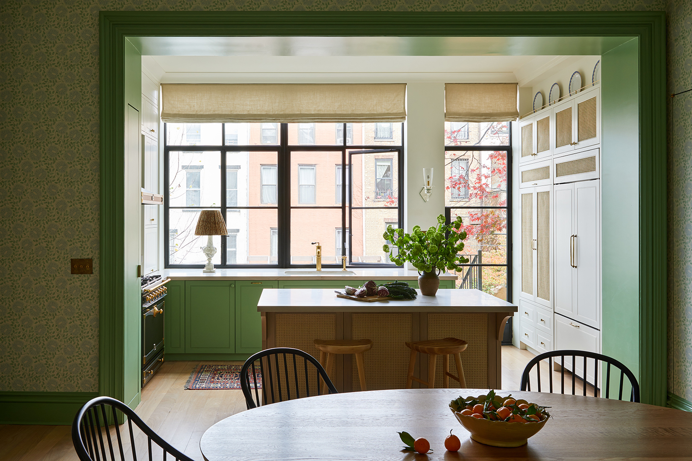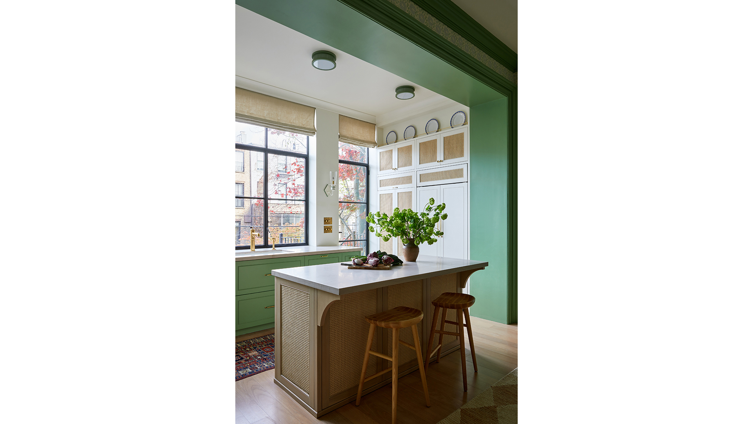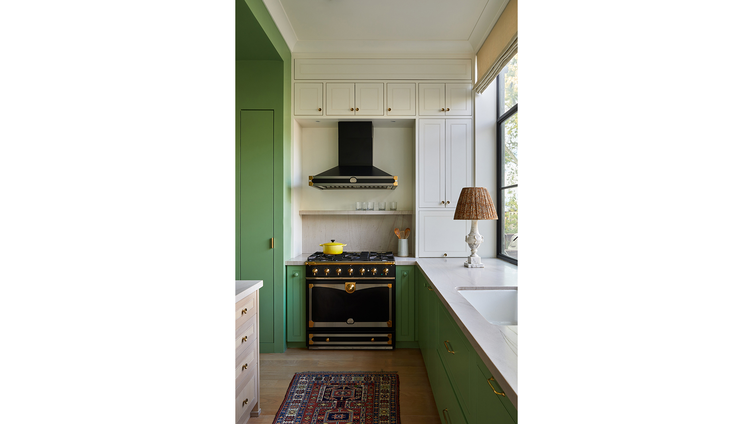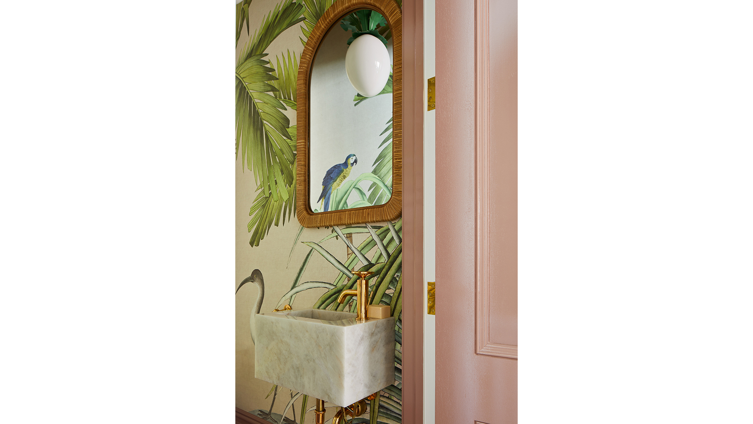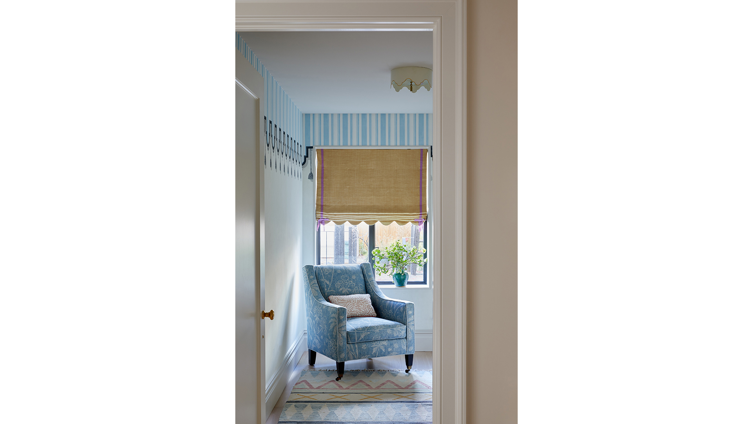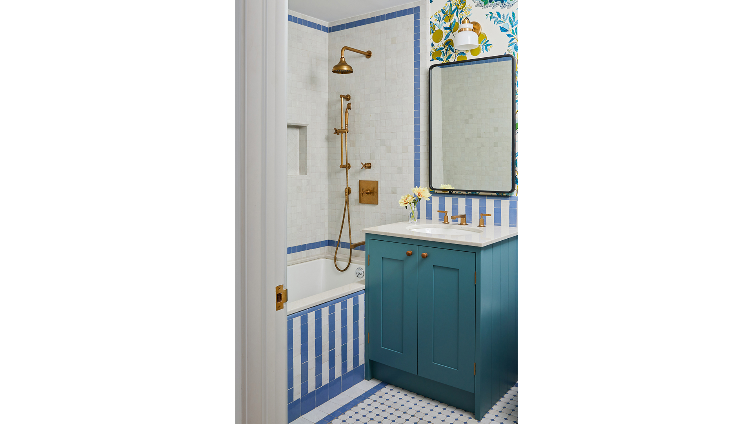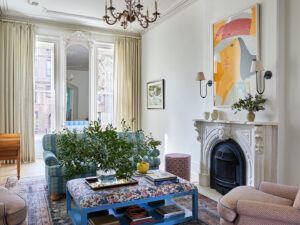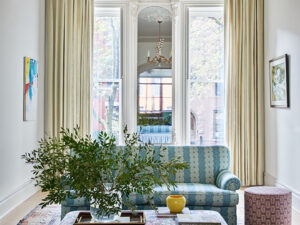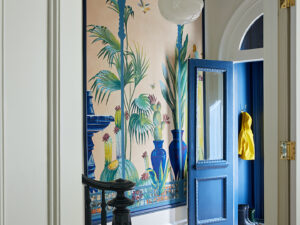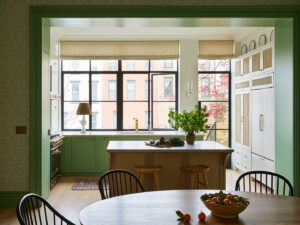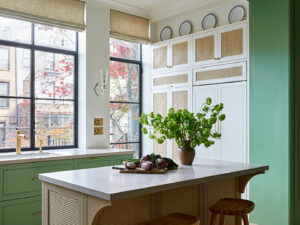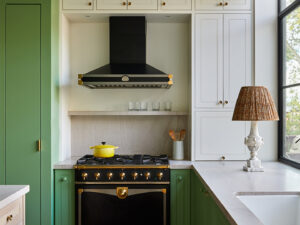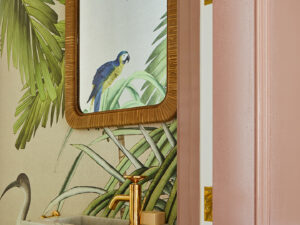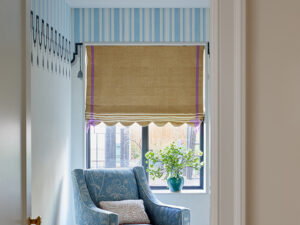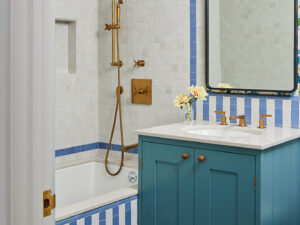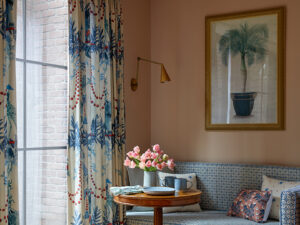Park Slope Brownstone 4
This stately 3-family townhouse was in need of some TLC, but held great potential in its original details—a Parlor pier mirror, pocket shutters, mouldings and marble mantles remained of its former glory. This renovation preserved and highlighted the historic character, and enlivened it with the client’s eye for color, pattern and texture.
BHA took over the project very early in construction from another architect, Benjamin Ellis, and helped usher the renovation of an owner’s triplex and two apartments with a 3-story extension through to move-in, optimizing the layout, designing the interior millwork and kitchen, and collaborating with the talented client on finishes.
Fun and thoughtful details throughout bring the home to life. A custom caned, white oak island and cheerful green lacquer millwork anchor the new steel-windowed kitchen extension. A custom marble sink and carefully composed wallpaper mural make the most of a petite Powder Room. Playful Moroccan tile, pattern and bold color brighten a happy family bathroom. New crown and a gas fireplace restore the heart to the Parlor’s Living Room. And an L-shaped window seat in the townhouse’s cellar family room, creates a cozy corner with plenty of storage for toys and games.

