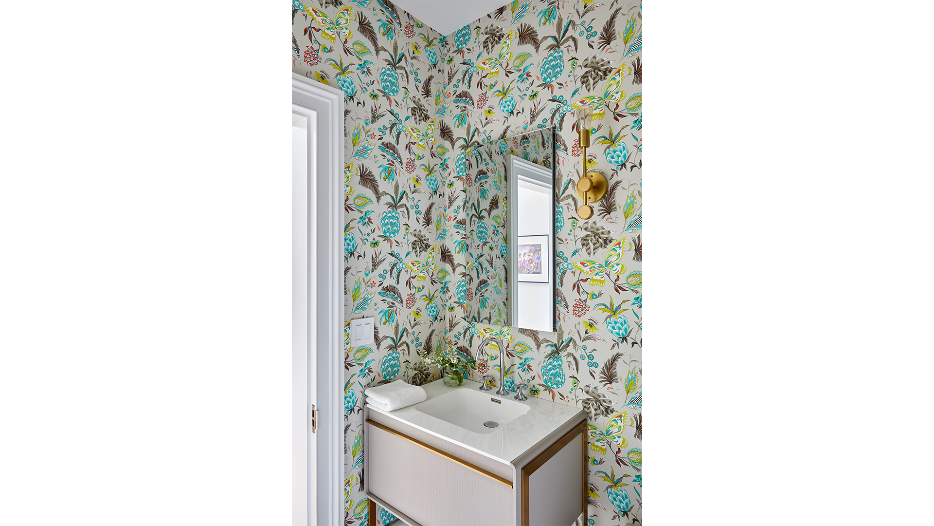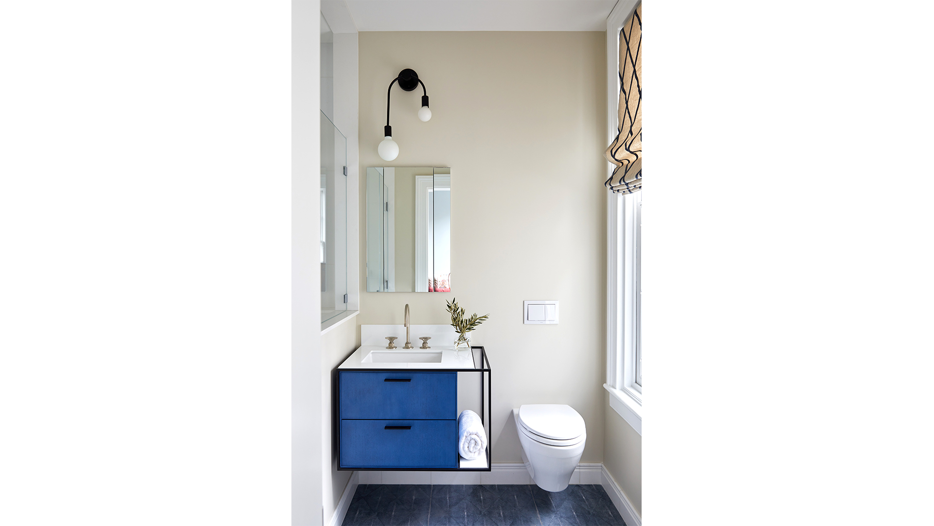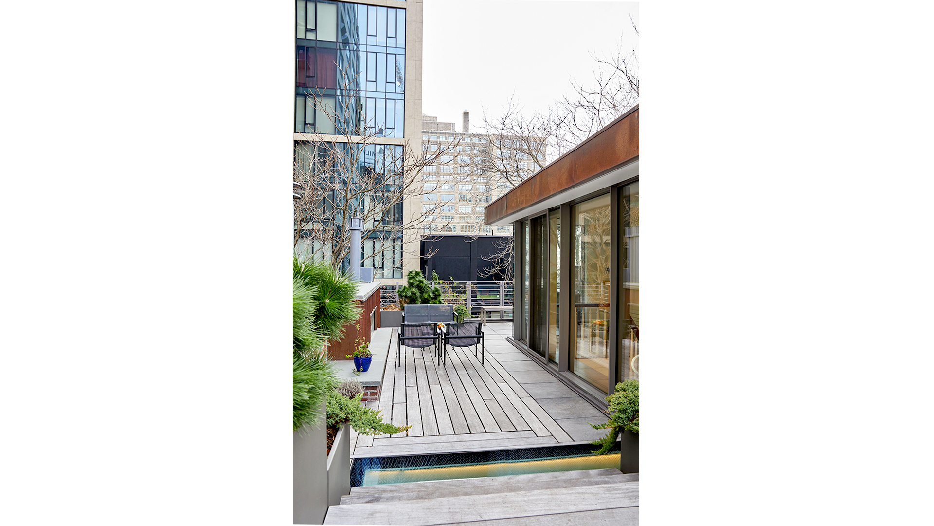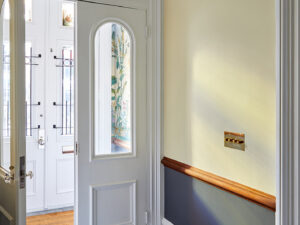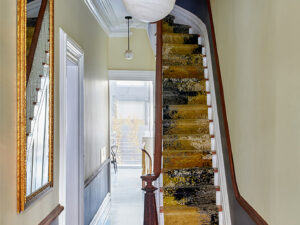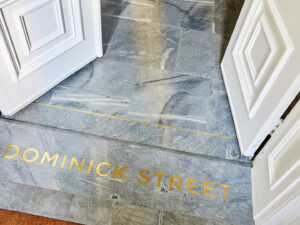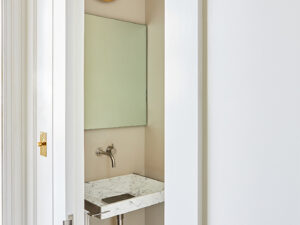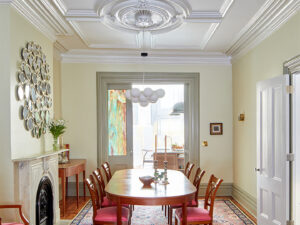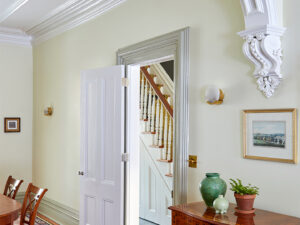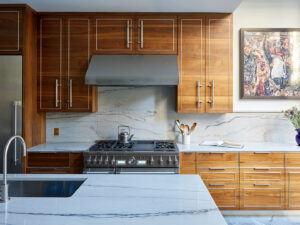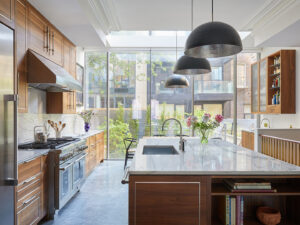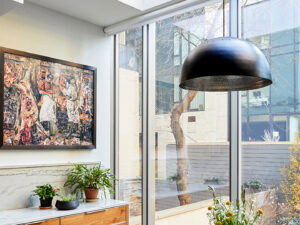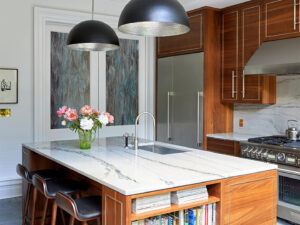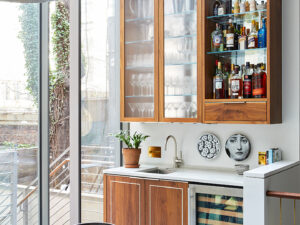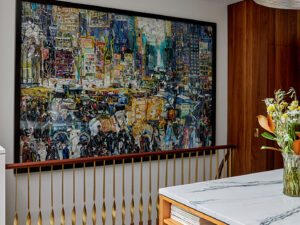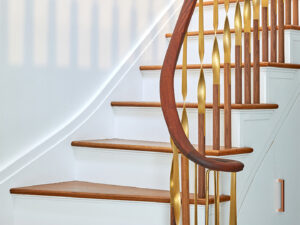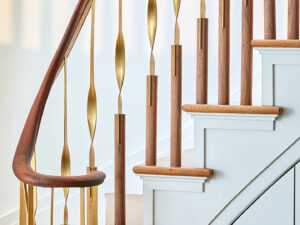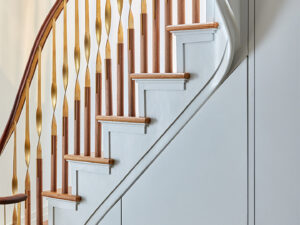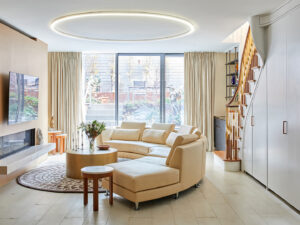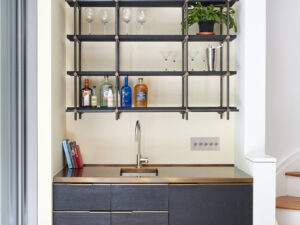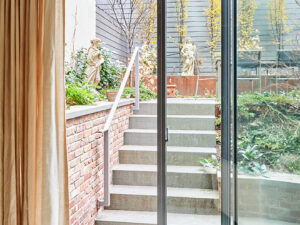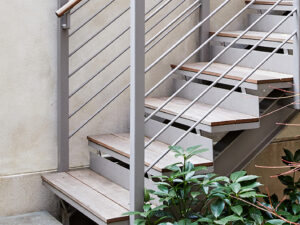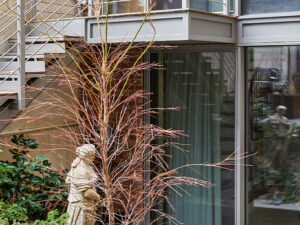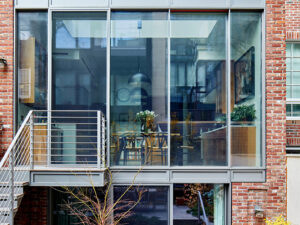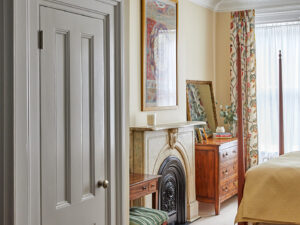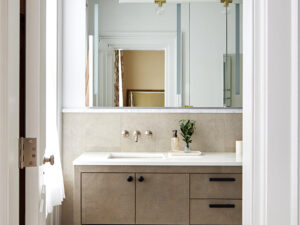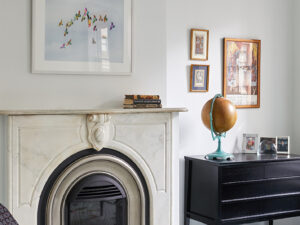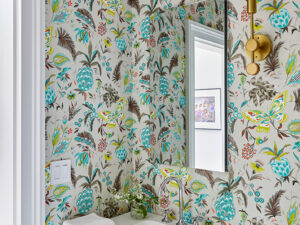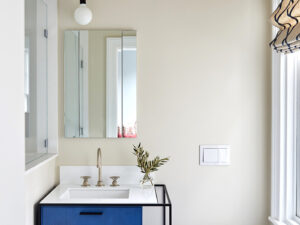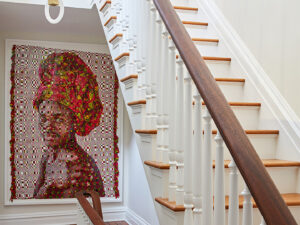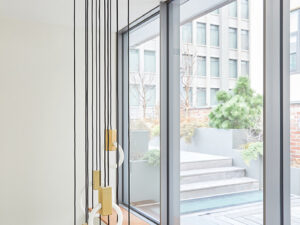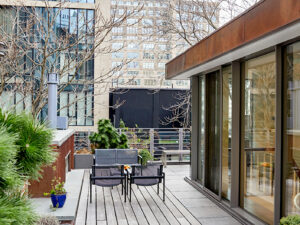Soho Landmarked Townhouse
This house, one of only 3 individual landmarks on the block, was built long before the nearby Holland tunnel. When that tunnel was built, the entire street was raised one story to accommodate the approach to the entrance, effectively burying the stoop underground with the garden story. The owners wanted to bring in as much light as possible to their home and the strategy was to add a two story glass box to the rear of the house as well as another glass penthouse at the roof that could let light flow down the stairway. The two-story glass greenhouse and bulkhead were designed by BHA, and manufactured by IQ glass in the UK.
Apart from natural light, the owners also had a need to illuminate their art collection which has several dedicated wall spaces throughout the home. Despite being one of the last townhouses standing on a block full of taller buildings, the house feels light-filled and serene.
The GC custom-fabricated the BHA-designed twisted, brass and walnut spindles for the new staircase from the parlor to the garden, and the gorgeous kitchen and bar cabinets, with bespoke wood and brass finishes, were produced by Amuneal.
BHA Project Managers: Naomi Touger & David Mendelsohn
Landscape Designer: K Hoyt Architecture / Landscape
Photographer: Kirsten Francis Photography

























