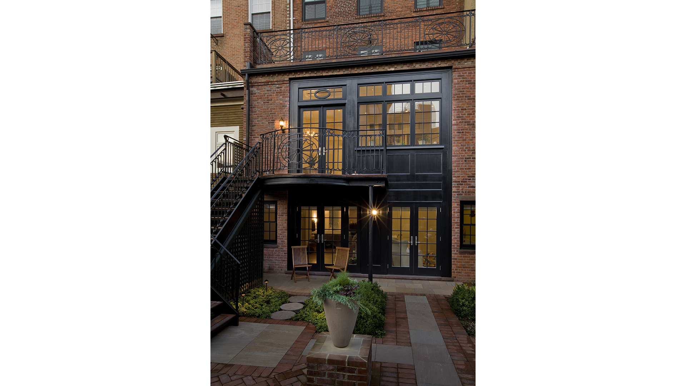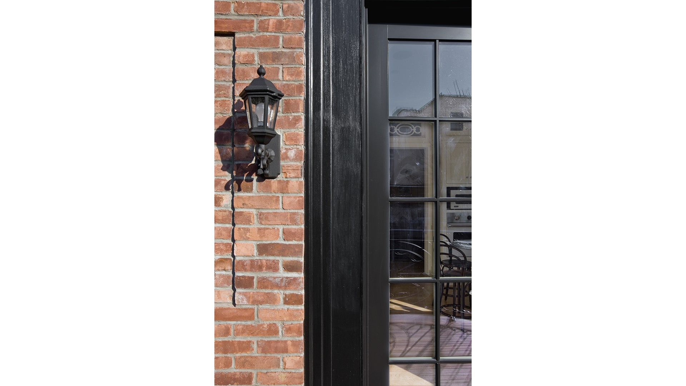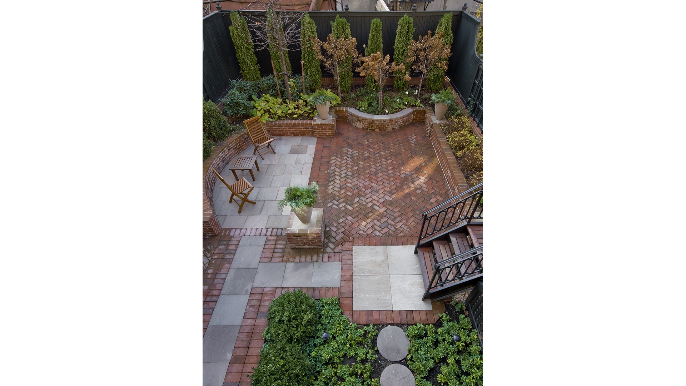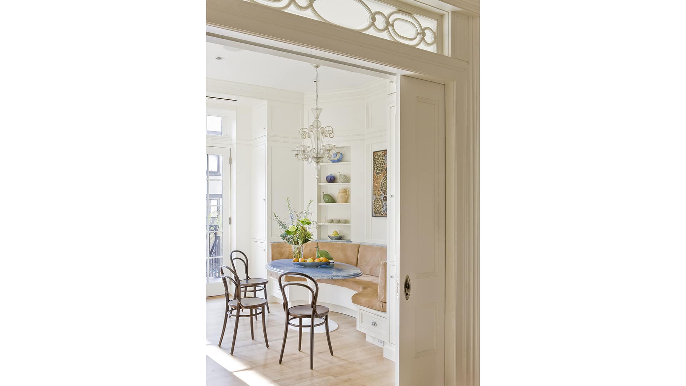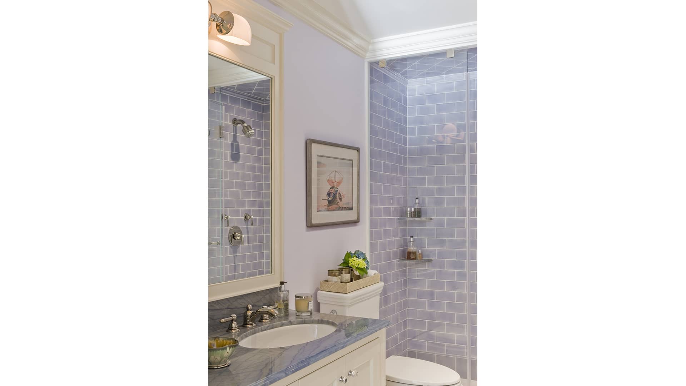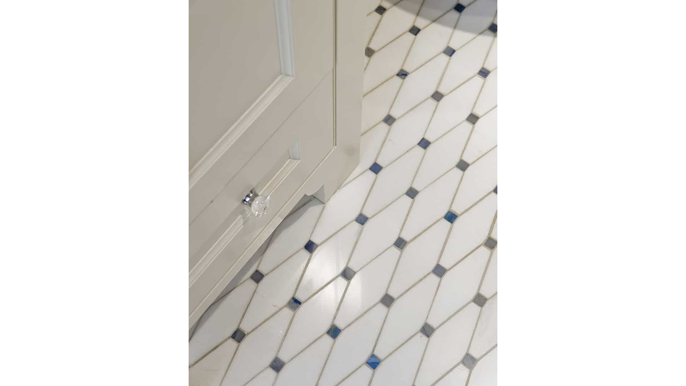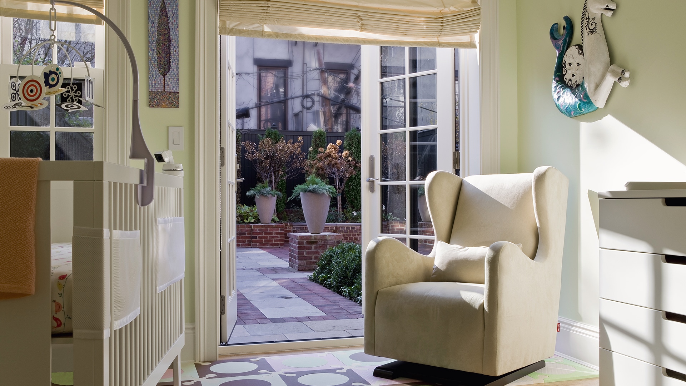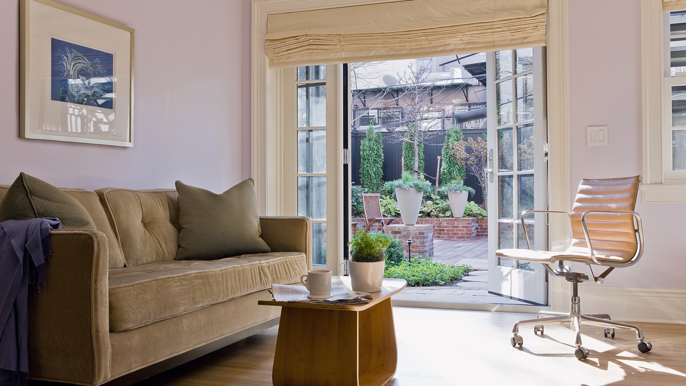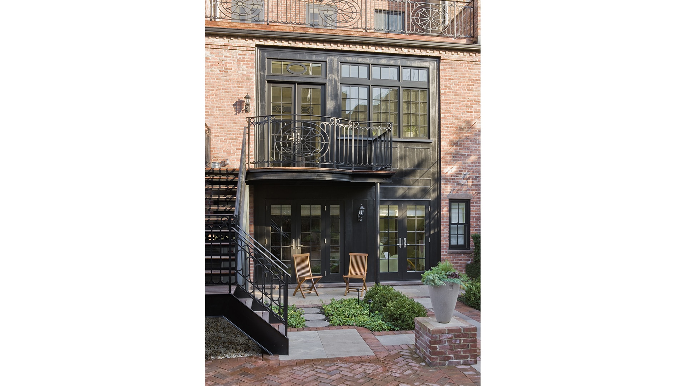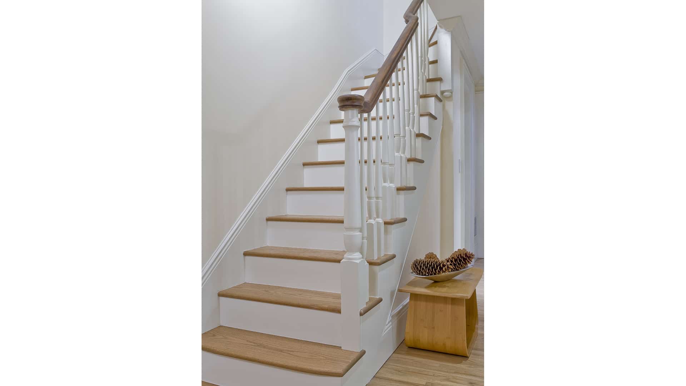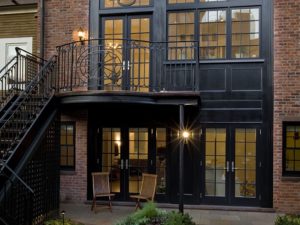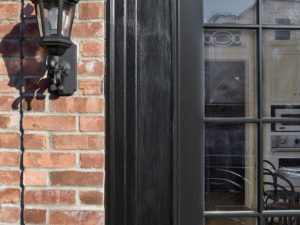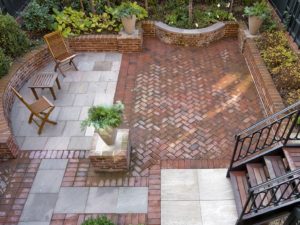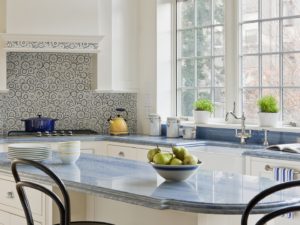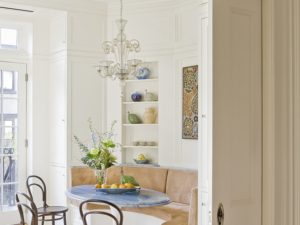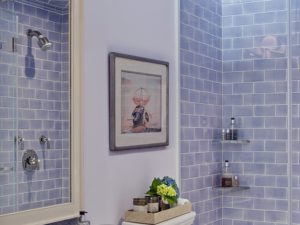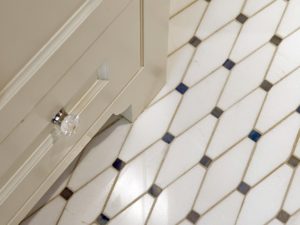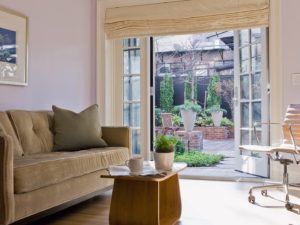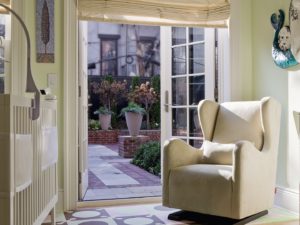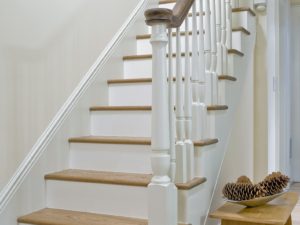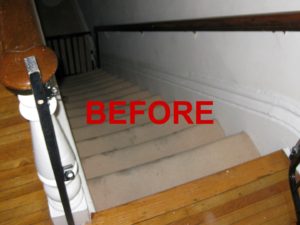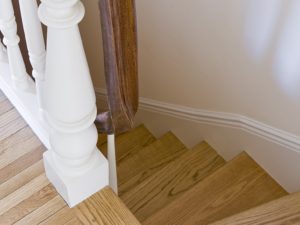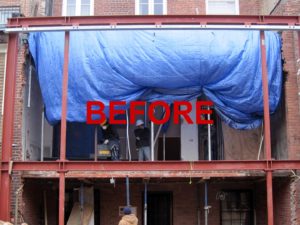Brooklyn Heights Addition
We added a 2-story addition to the back of this landmarked, 25-foot wide Brooklyn Heights brownstone. Working in conjunction with designer Elizabeth Cooke-King, the top level of the addition became a large, light-filled kitchen and the bottom level a baby’s room and a sitting area / study for the master bedroom suite. Old brick was used on the exterior surrounding the windows. The black trim and panels are made from an acetylated-wood product that resists rot and does not need to be painted frequently. Inside, the fireplace mantles were replaced with onyx and the staircase to the bottom level was ‘turned’ at the top to make room for a coat closet.
BHA Project Manager: Sophia Vincent-Guy
Photographer: Michael Lee
- Brooklyn Heights Addition Rear Facade
- Brooklyn Heights Addition Rear Facade
- Brooklyn Heights Addition Garden
- Brooklyn Heights Addition Kitchen
- Brooklyn Heights Addition Dining Room
- Brooklyn Heights Addition Bathroom
- Brooklyn Heights Addition Bathroom Tiles
- Brooklyn Heights Addition Master Suite
- Brooklyn Heights Addition Baby Room
- Brooklyn Heights Addition Stairs
- Brooklyn Heights Addition Before
- Brooklyn Heights Addition Stairs
- Brooklyn Heights Addition Before
- Brooklyn Heights Addition Rear Facade


