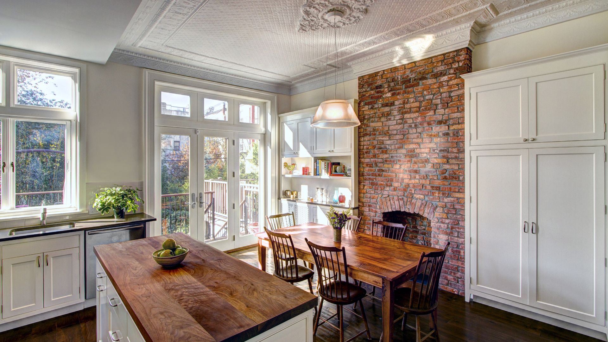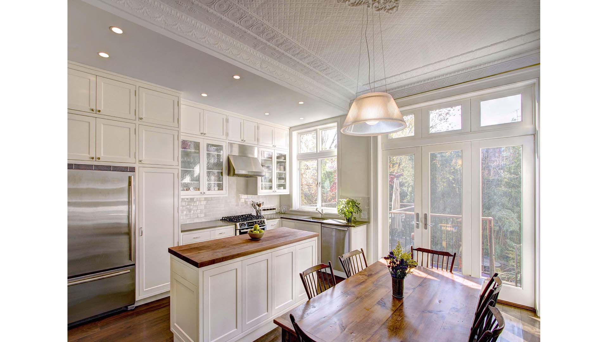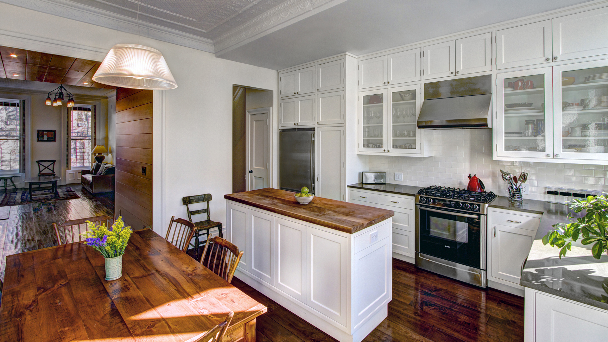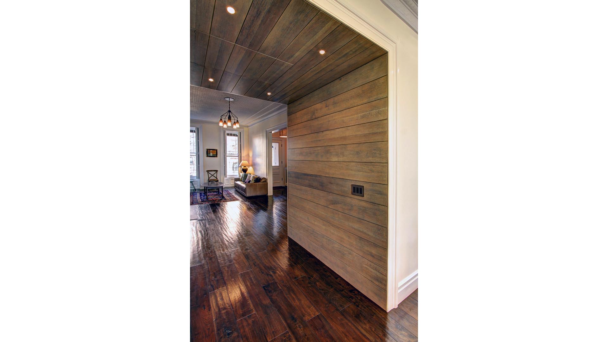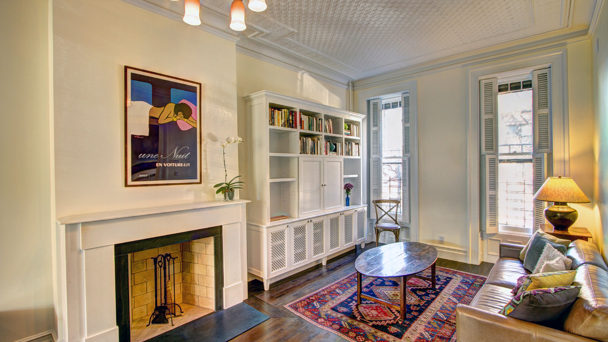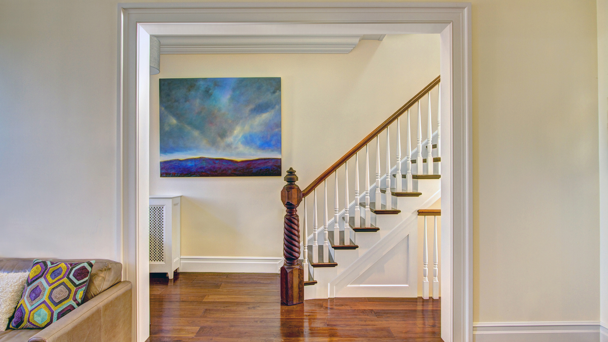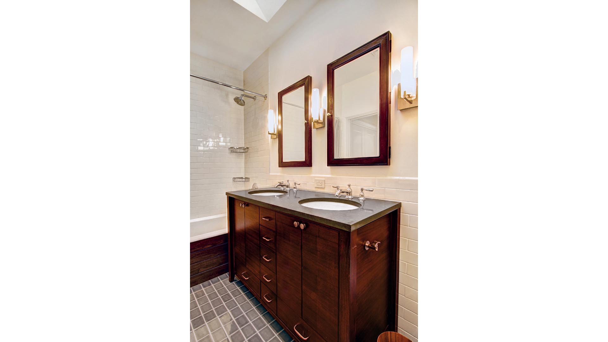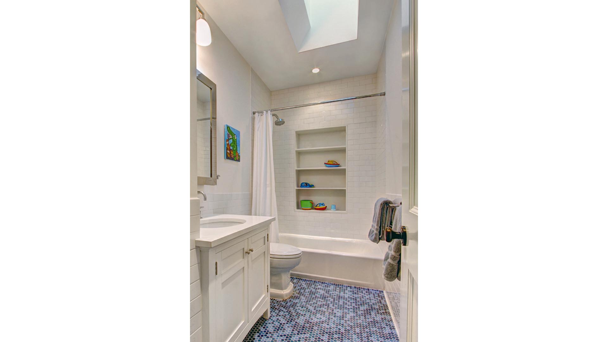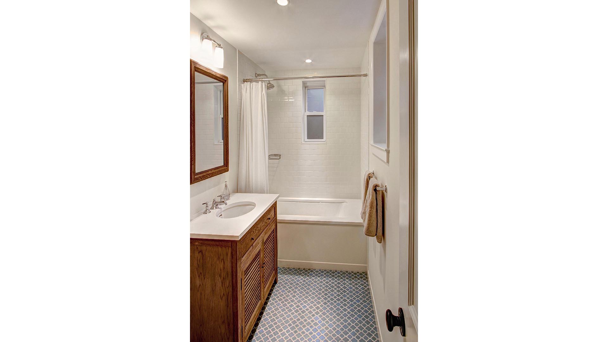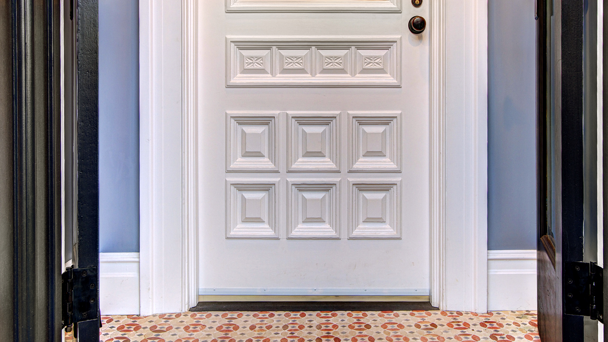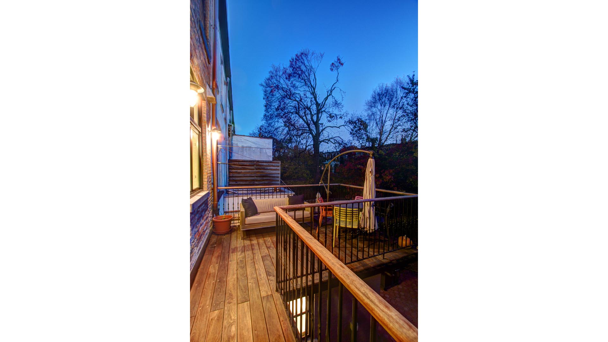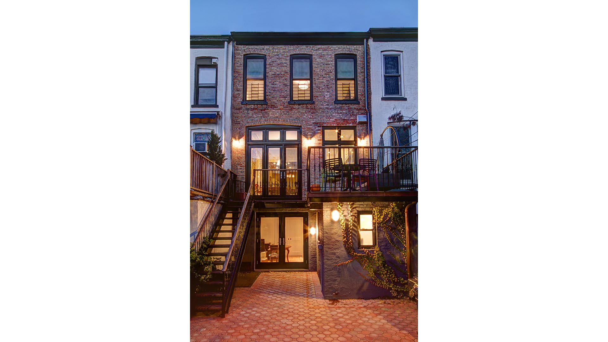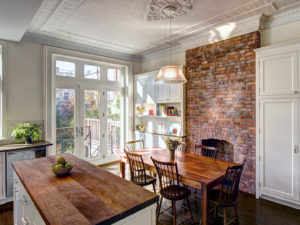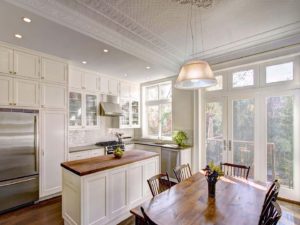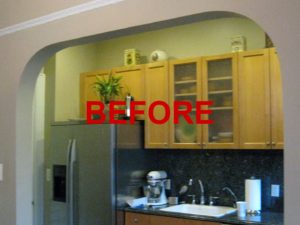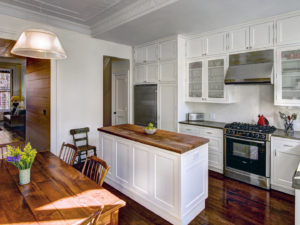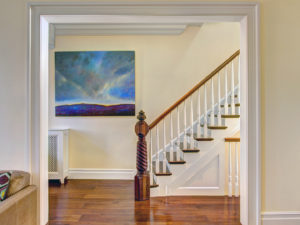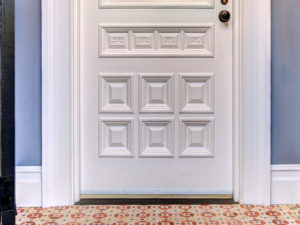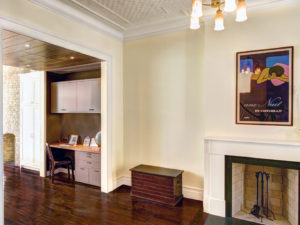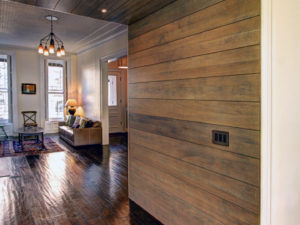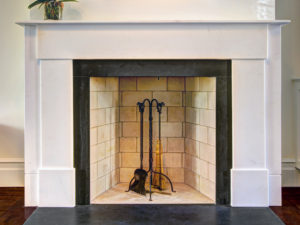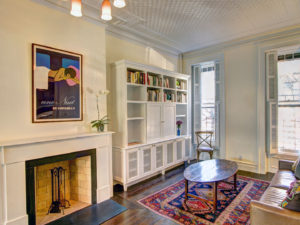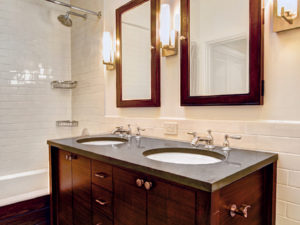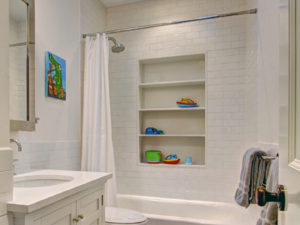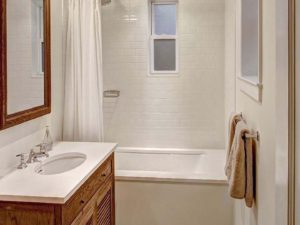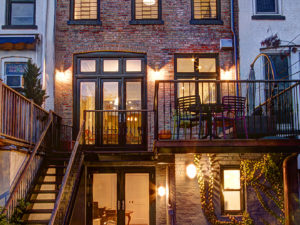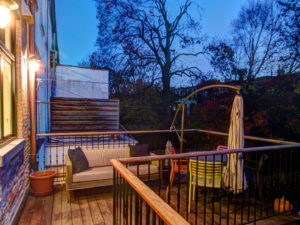Park Slope Brownstone
The owners of this brownstone wanted to add as much natural light as possible. The house is somewhat narrow and the rooms were configured to make it feel even more narrow. We removed walls and opened up the rear facade to increase the amount of glass. A rift-oak transitional niche was built between the living room and kitchen to house the central A/C equipment and provide a small desk area with bulletin board walls. The niche, along with an enlarged opening to the stair hall, improve the long and narrow proportions of the living room. A new wood-burning fireplace adds a central focal point. The bathrooms throughout were re-located or renovated with skylights or windows added whenever possible. A new ipe deck and stair were added in the back as well as new doors and windows for the entire rear facade.
This project received a very nice write-up and some more description at Houzz.com.
BHA Project Manager: Sophia Vincent-Guy
Photographer: Marco Valencia
- Park Slope Brownstone Dining Room
- Park Slope Brownstone Kitchen
- Park Slope Brownstone Before
- Park Slope Brownstone Kitchen
- Park Slope Brownstone Stairs
- Park Slope Brownstone Entry Vestibule
- Park Slope Brownstone
- Park Slope Brownstone
- Park Slope Brownstone Fireplace
- Park Slope Brownstone Living Room
- Park Slope Brownstone Bathroom
- Park Slope Brownstone Bathroom
- Park Slope Brownstone Bathroom
- Park Slope Brownstone Rear Facade
- Park Slope Brownstone Deck

