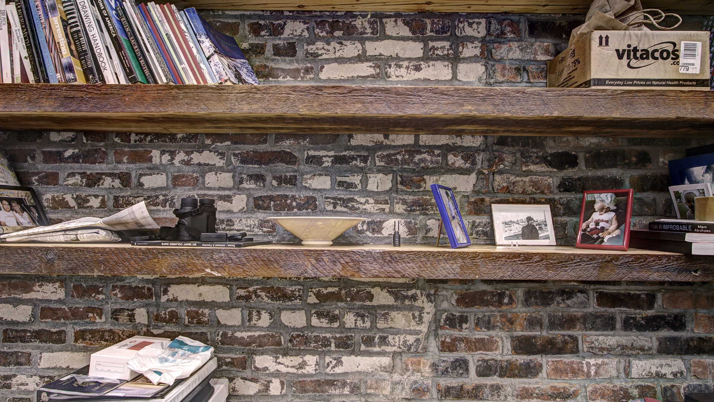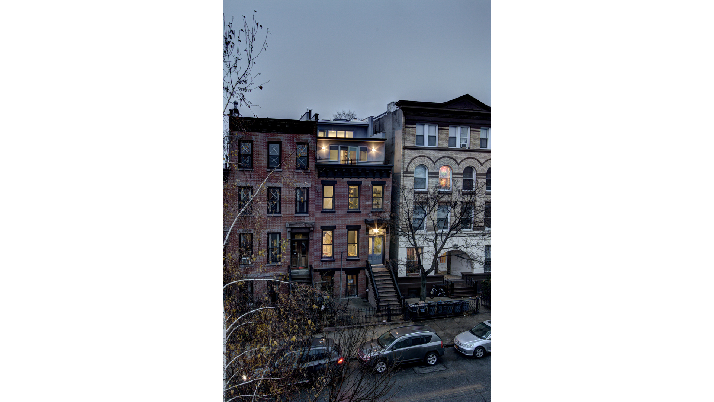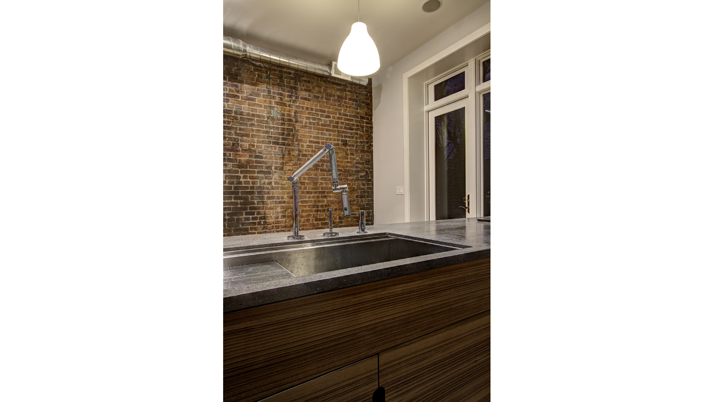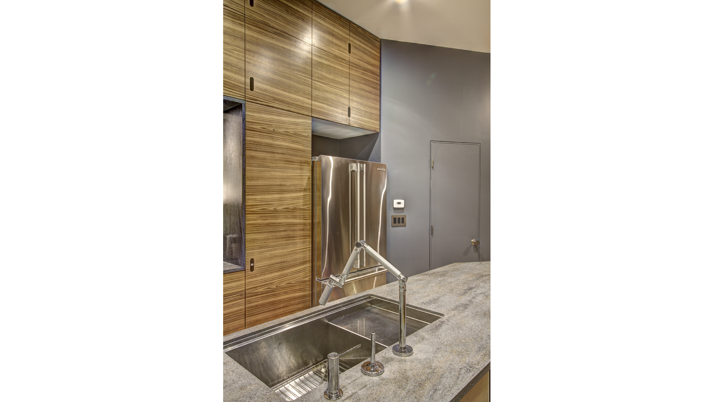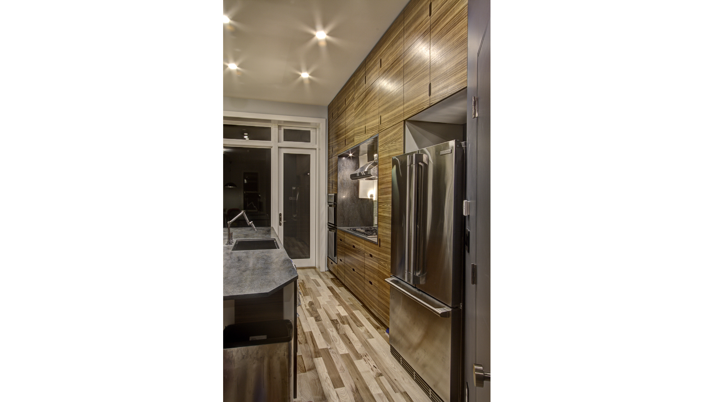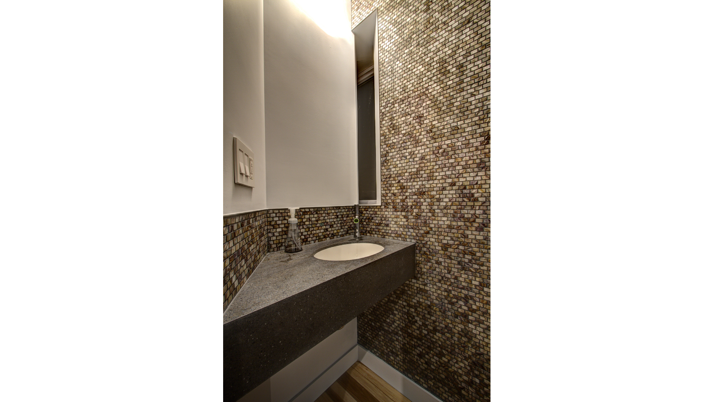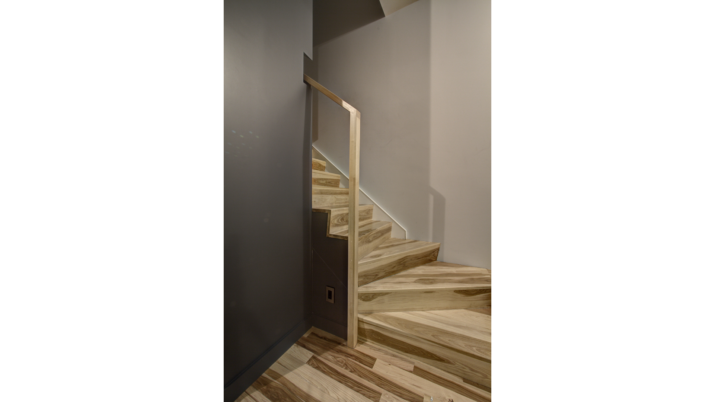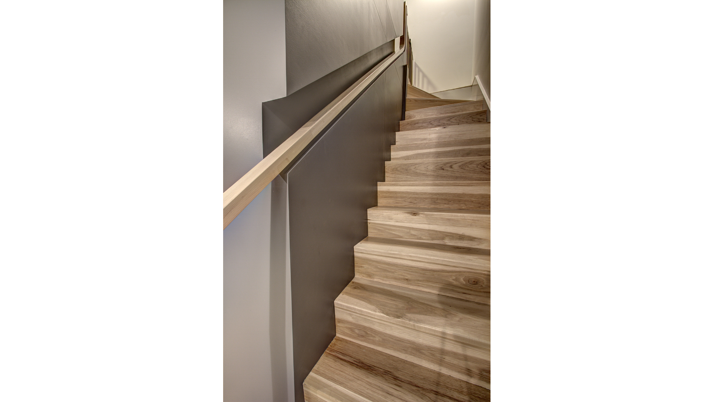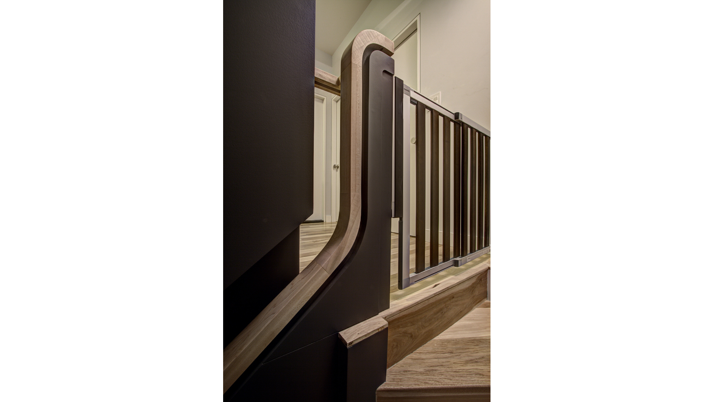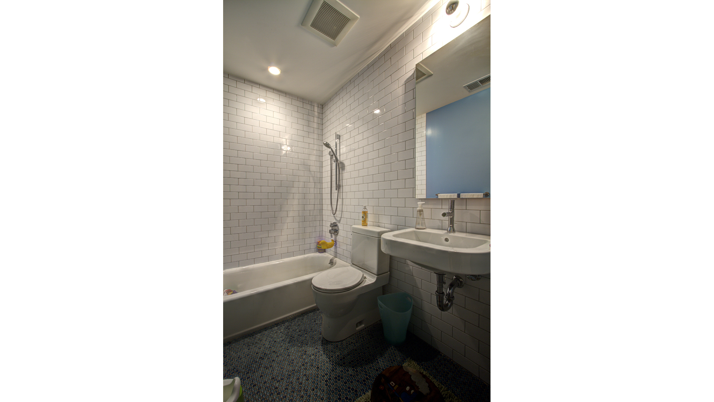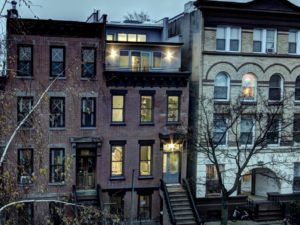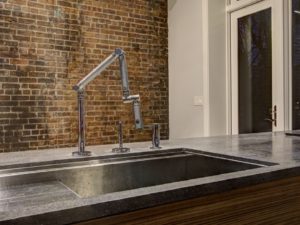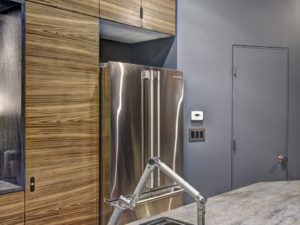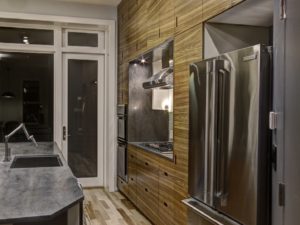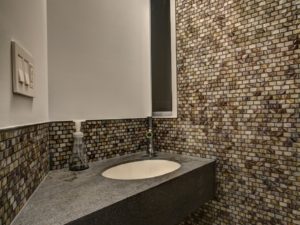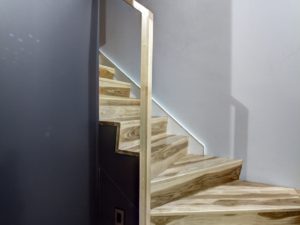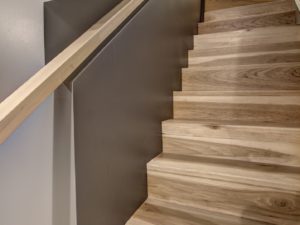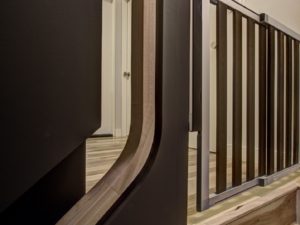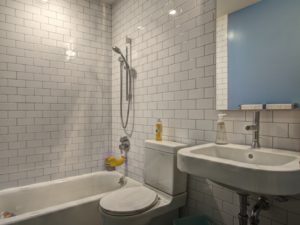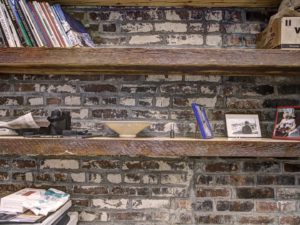South Slope Penthouse Addition
This townhouse in South Slope is owned by an artistic client who has their own manufacturing workshop nearby. The design was a true collaboration between client and architect with many intricate details both conceived of and built by the client himself.
The house was completely gutted and the rear brick opening was enlarged for doors and windows to the rear deck. A new, efficient boiler was added with radiant floor heating throughout the building. Lastly, a fourth story was built on top of the house with a small front balcony, a master bedroom suite in front and an office space in the back with 14′ high ceilings.
The project is in its final stages and we hope to get back to take more photos.
BHA Project Manager: Heather Mangrum
Photographer: Marco Valencia
- South Slope Penthouse Addition Front Facade
- South Slope Penthouse Addition Kitchen
- South Slope Penthouse Addition Kitchen
- South Slope Penthouse Addition Kitchen
- South Slope Penthouse Addition Powder Room
- South Slope Penthouse Addition Stairs
- South Slope Penthouse Addition Stairs
- South Slope Penthouse Addition Handrail Detail
- South Slope Penthouse Addition Bathroom
- South Slope Penthouse Addition Shelving

