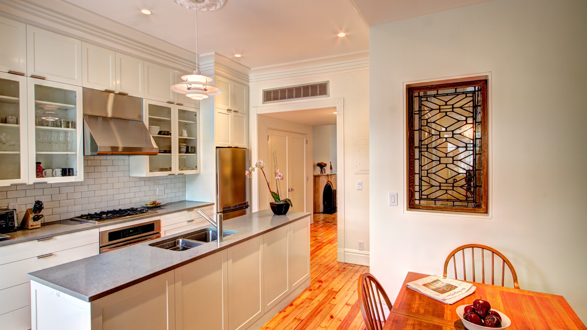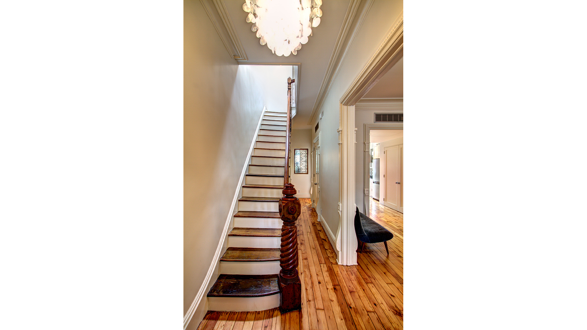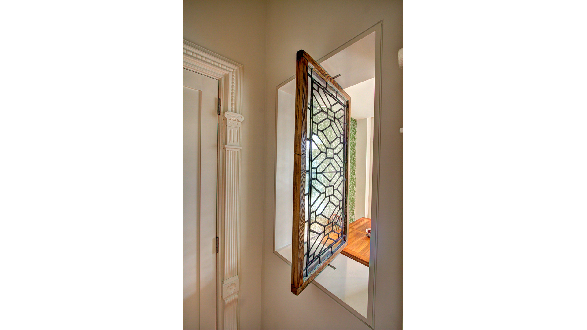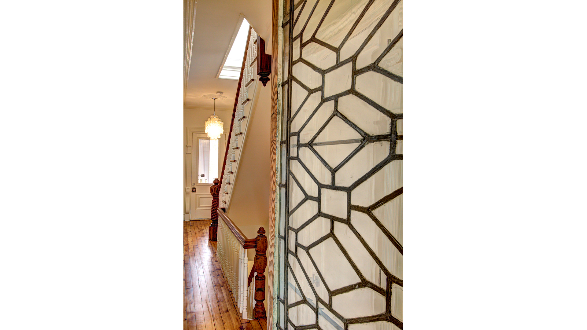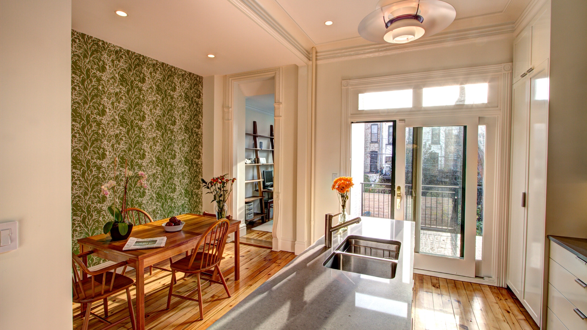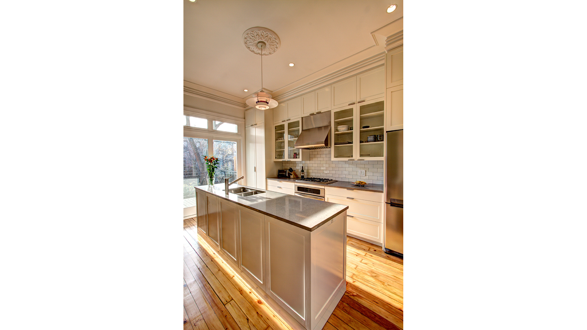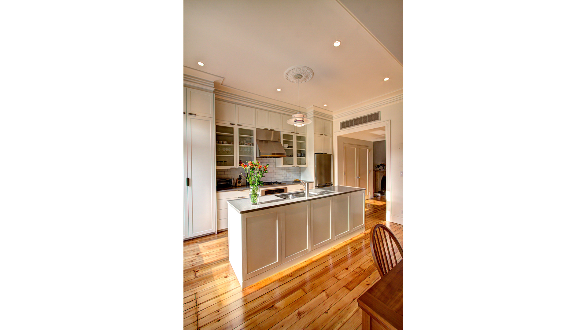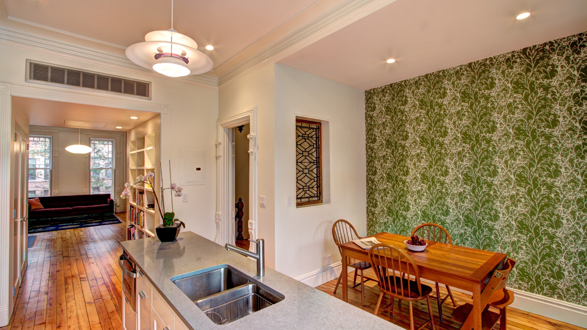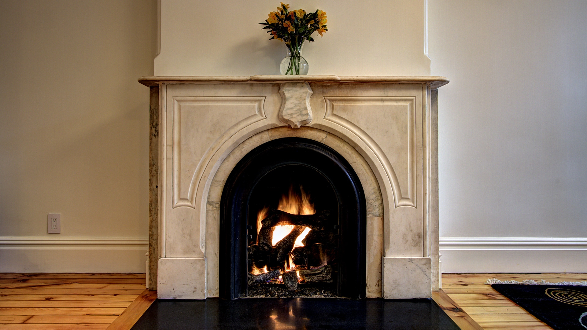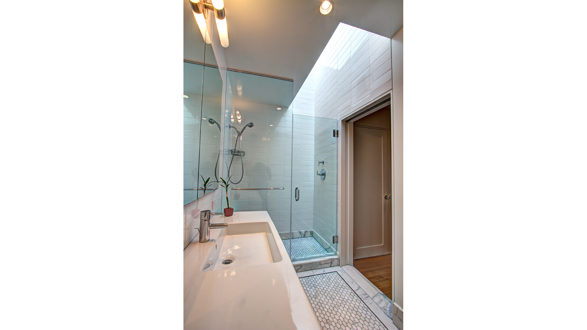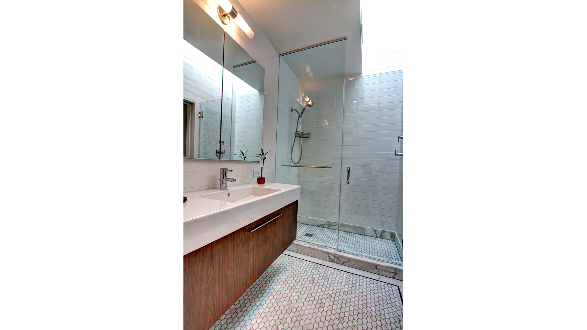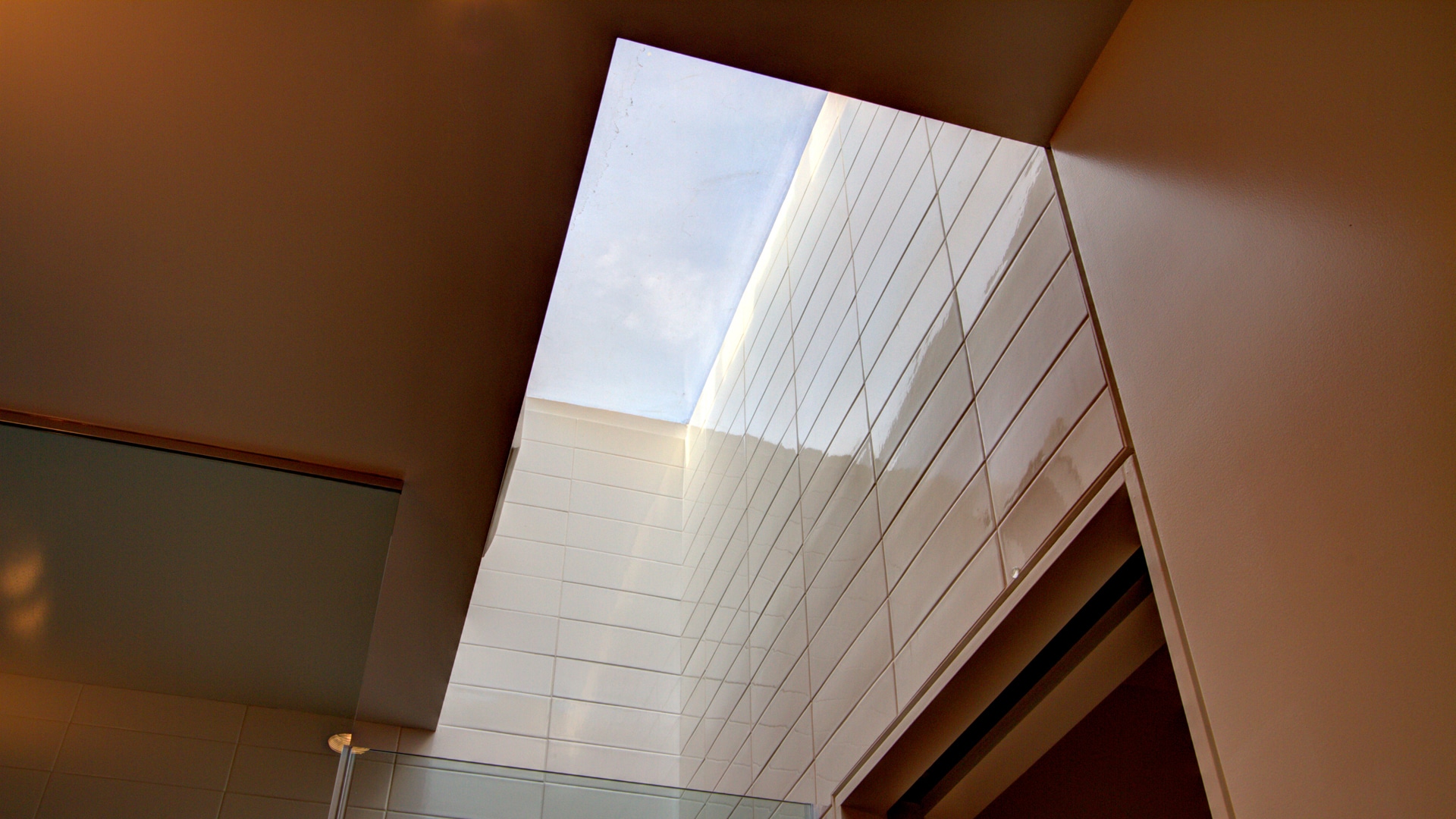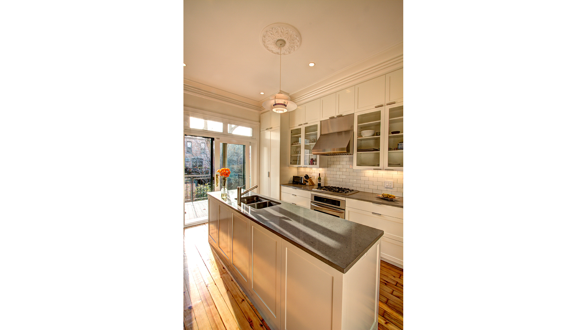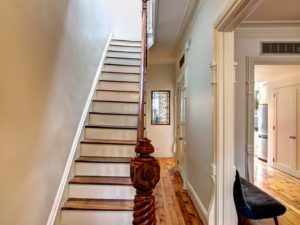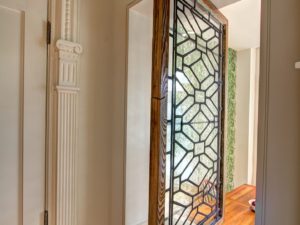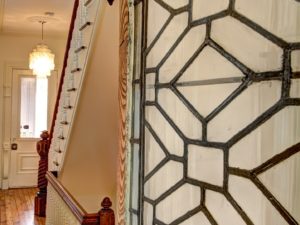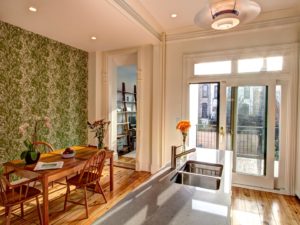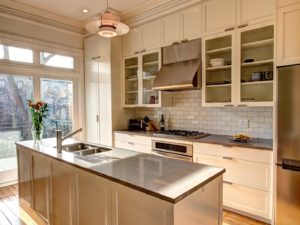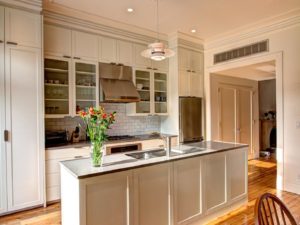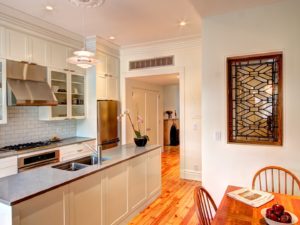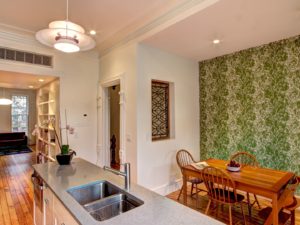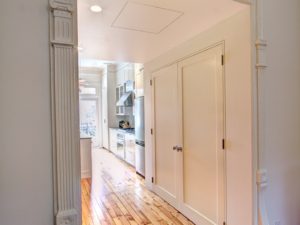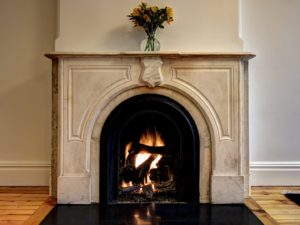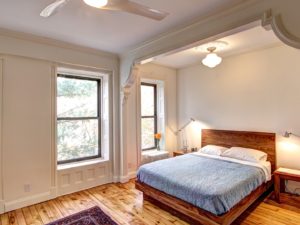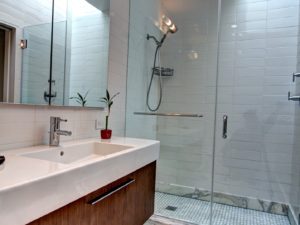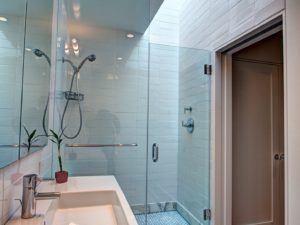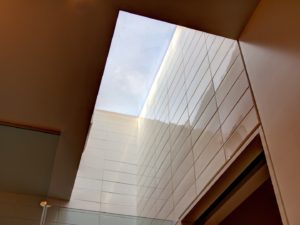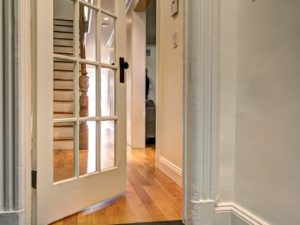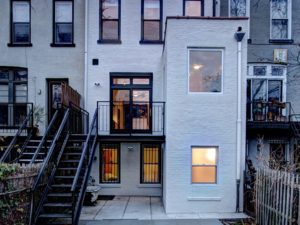Park Slope Brownstone 2
One of the owners of this house is a trained architect. She was intent on keeping a very neutral color/material palette focused on opening and brightening the spaces throughout the house. The bulk of the renovation centered around the kitchen and master bathroom. New wood floors were installed in the basement and the space was reconfigured to include a playroom, guest room and storage closets. Central air conditioning was installed as well as a new gas-burning fireplace. The house was converted from 2-family to 1-family with a new C of O to fit the needs of the family.
A pivoting reclaimed antique window was installed at the end of the first floor hall to give visual access through to the end of the house and out towards the backyard. A burst of green wallpaper is featured at the dining area off of the kitchen. All staircases were stripped and re-stained/painted. The backyard was cleared of a former shed and repaved with Bluestone and the steel deck and stair are new.
Throughout the house we focused on blending the new additions with original details for a balance between the modern and traditional. This is exemplified in the master bathroom with classic tile paired with contemporary plumbing fixtures and a large, modern skylight over the shower.
BHA Project Manager: Sophia Vincent-Guy
Photographer: Marco Valencia
- Park Slope Brownstone 2 Stairs
- Park Slope Brownstone 2 Interior Window
- Park Slope Brownstone 2 Stairhall
- Park Slope Brownstone 2 Kitchen
- Park Slope Brownstone 2 Kitchen
- Park Slope Brownstone 2 Kitchen
- Park Slope Brownstone 2 Kitchen
- Park Slope Brownstone 2 Dining room
- Park Slope Brownstone 2
- Park Slope Brownstone 2 Fireplace
- Park Slope Brownstone 2 Bedroom
- Park Slope Brownstone 2 Bathroom
- Park Slope Brownstone 2 Bathroom
- Park Slope Brownstone 2 Skyllight
- Park Slope Brownstone 2 Entry Vestibule
- Park Slope Brownstone 2 Rear Facade

