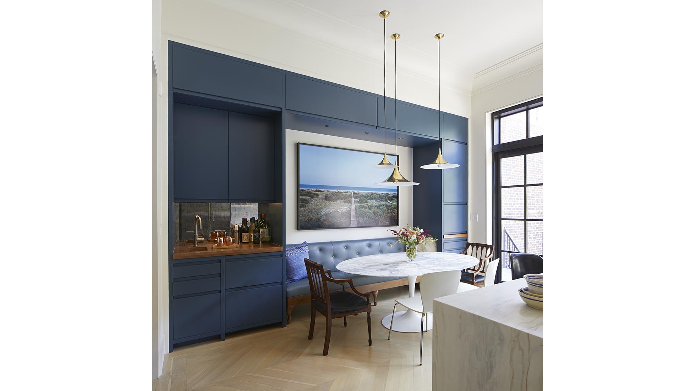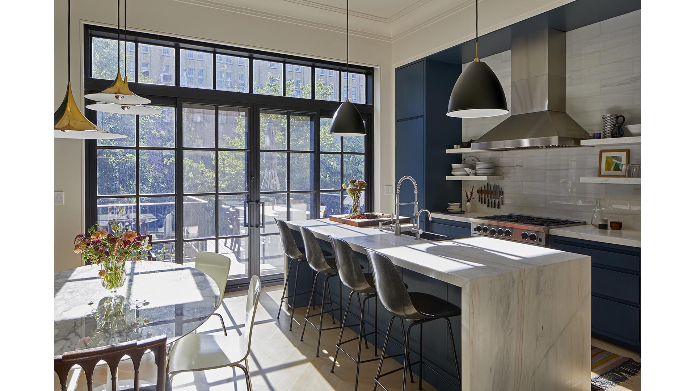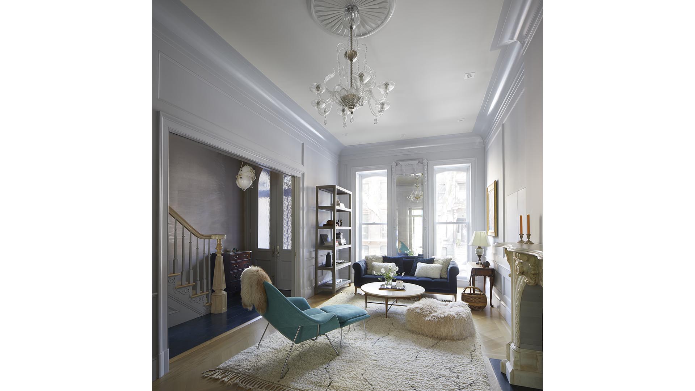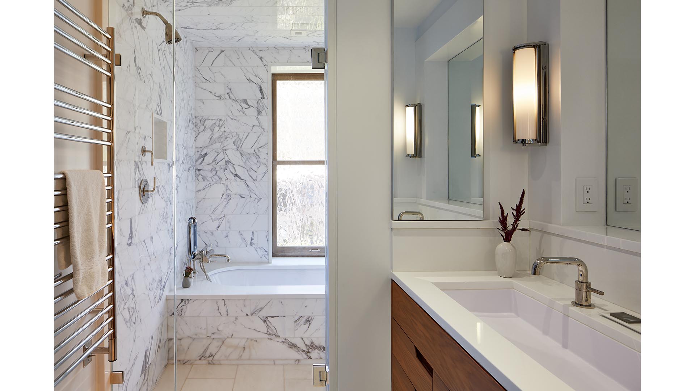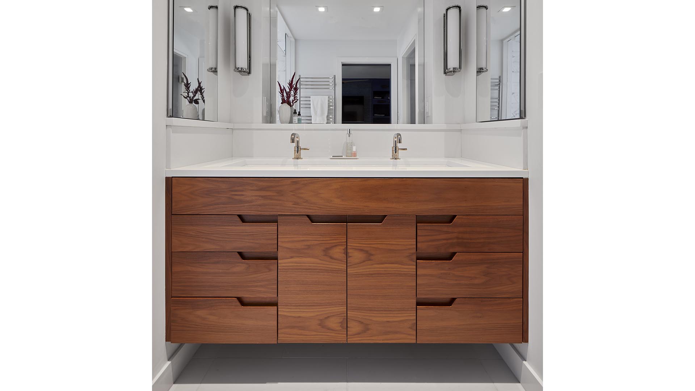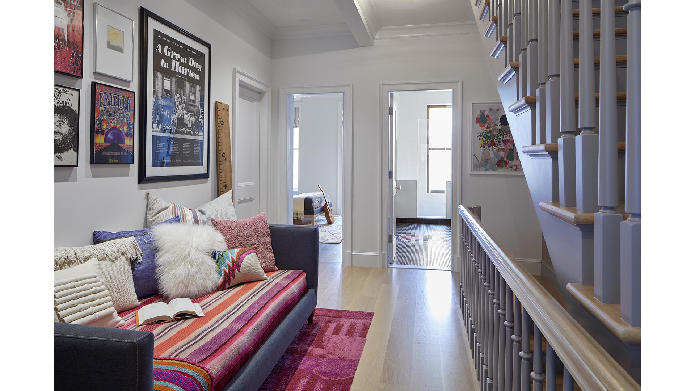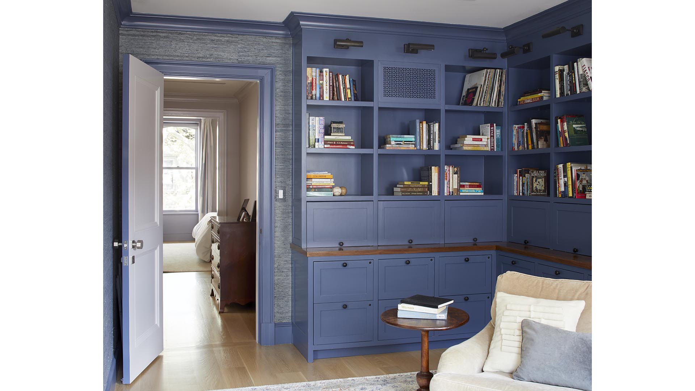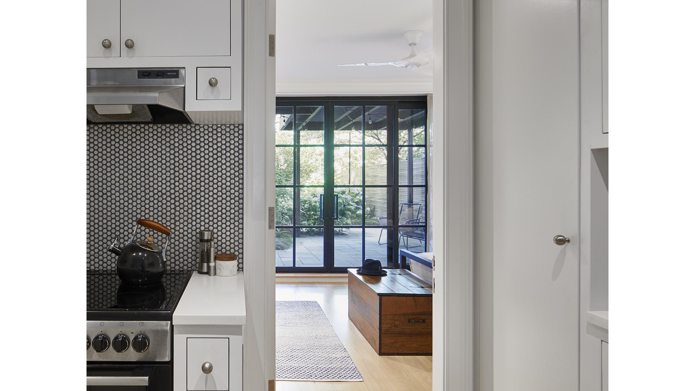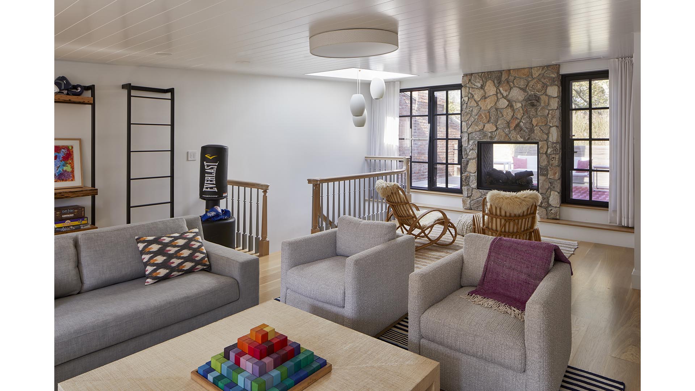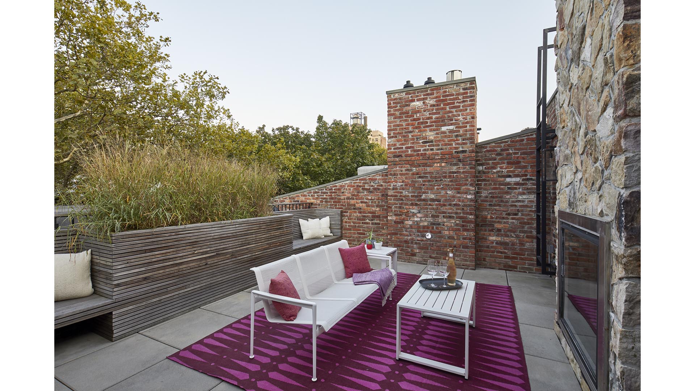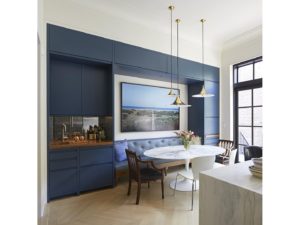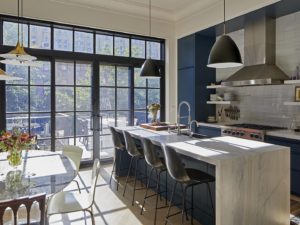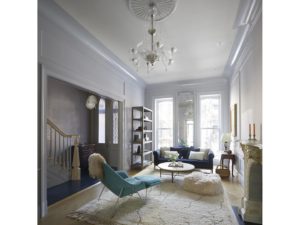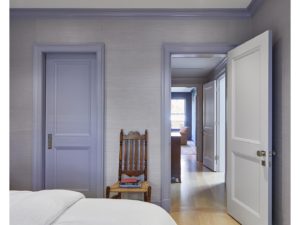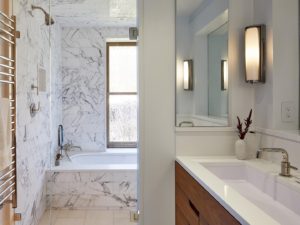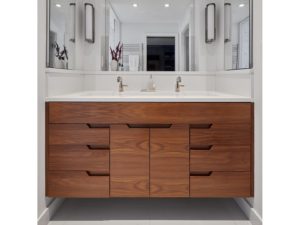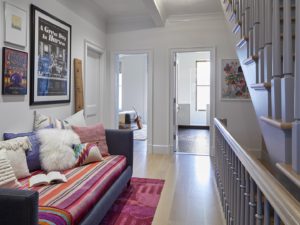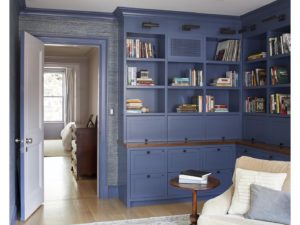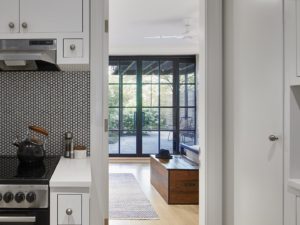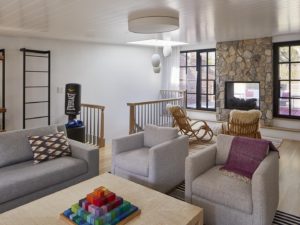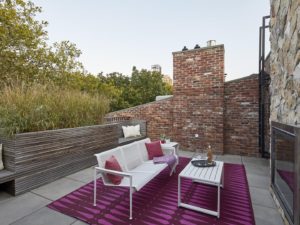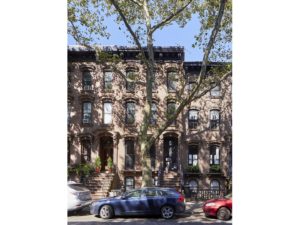Fort Greene Landmarked Brownstone
This landmarked, five-story townhouse had four separate units which we reduced to two: a garden rental, with an owners unit above. In addition to streamlining the many apartments, BHA tackled the fourth floor’s oddest feature: the slope of the roof reduced the already low ceiling height to only three feet at the front of the building. In an unconventional move, we suggested completely removing the lilliputian front half of the top floor, and making it an exterior deck. This was approved in a public hearing at LPC, and the owners now enjoy the space high up in the trees, cozying up to an indoor-outdoor gas fireplace. Steel doors to the garden flood the kitchen with light, and boldly painted built-ins throughout keep the space tidy. Throughout the rest of the house, Starrett Hoyt added contemporary and playful furnishings to balance out the townhouse’s grand, classic details.
BHA Project Manager: Kelley Surun
BHA Designer: Julia Conti
Interior Design: Starrett Hoyt
Photographer: Jeffrey Gray Brandsted

