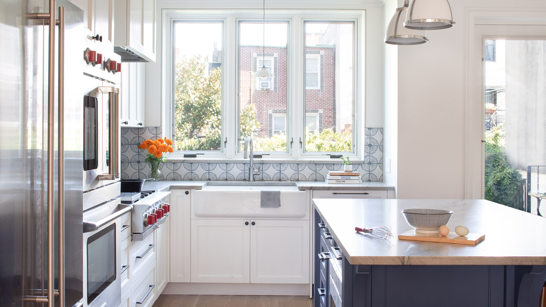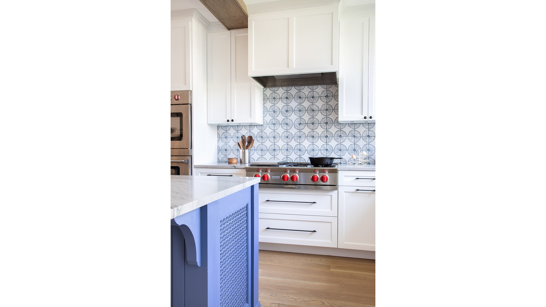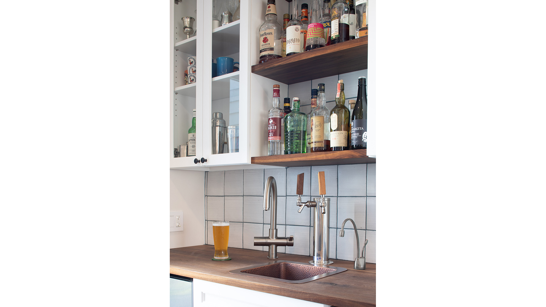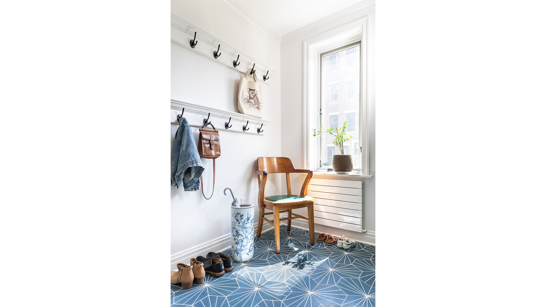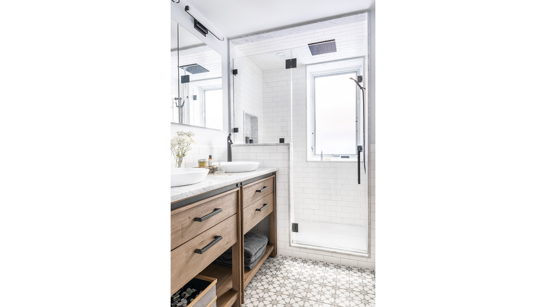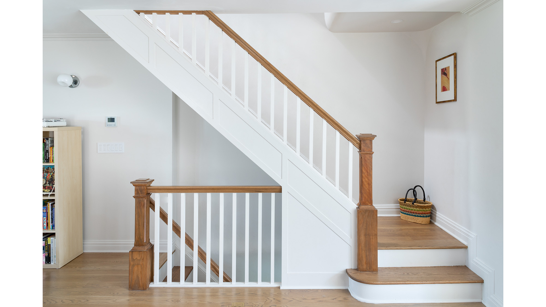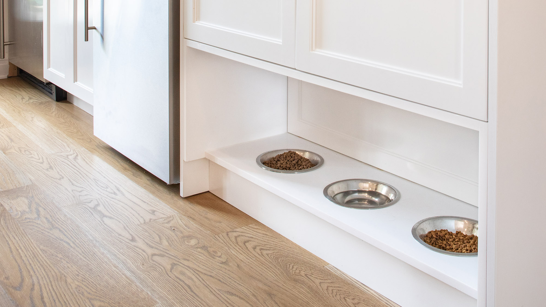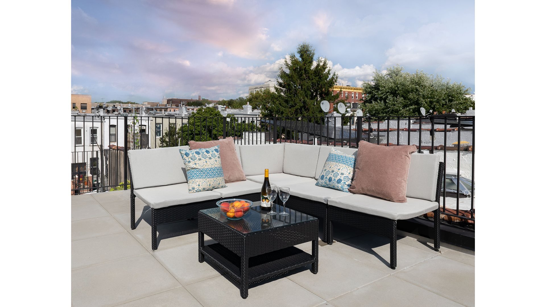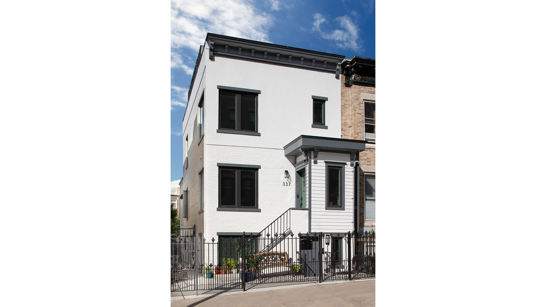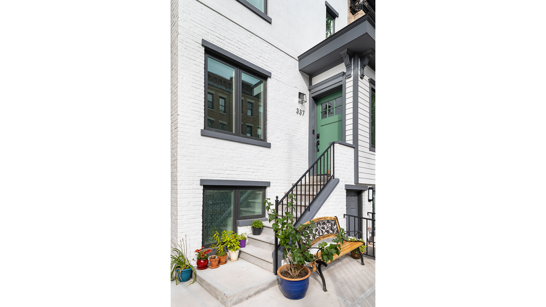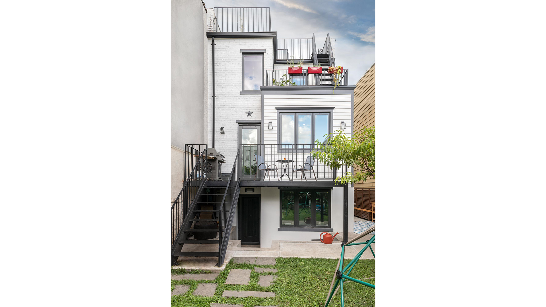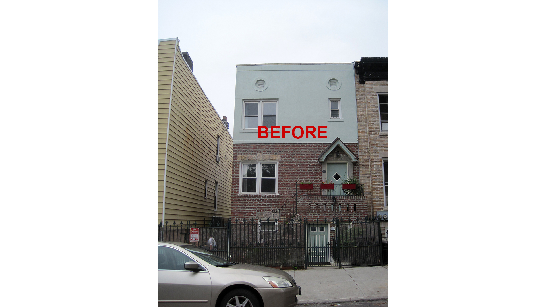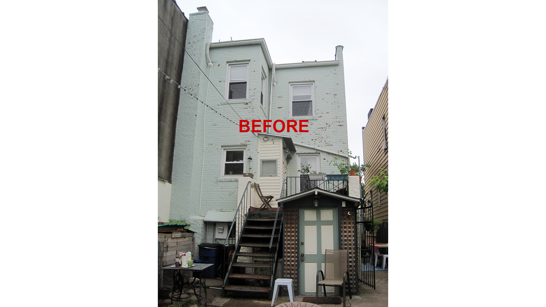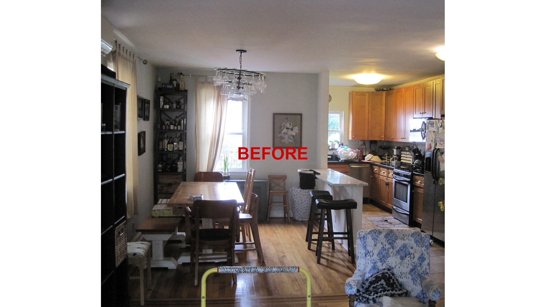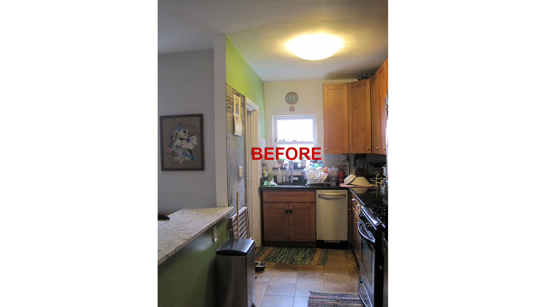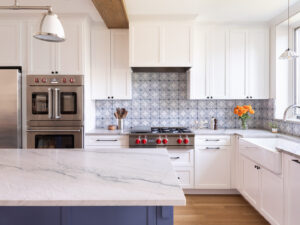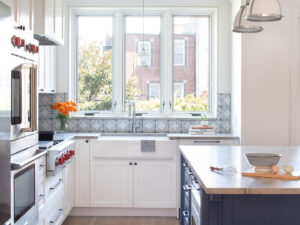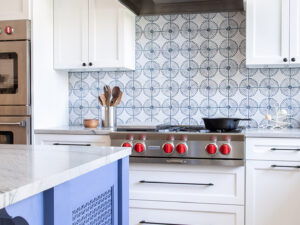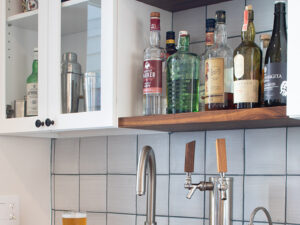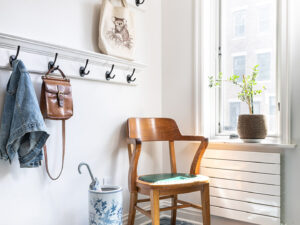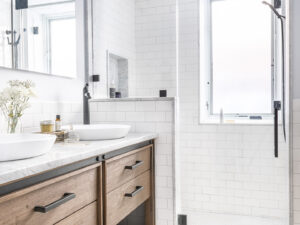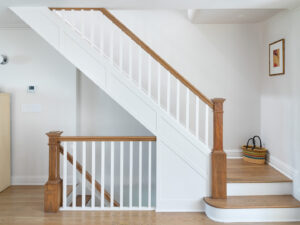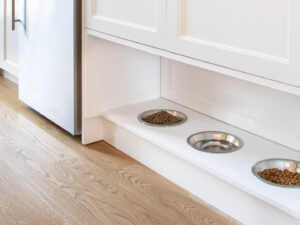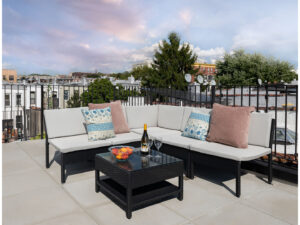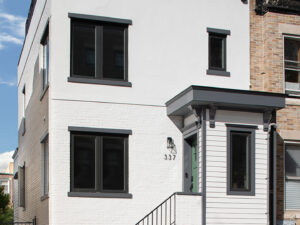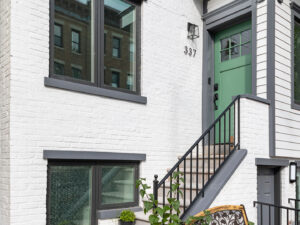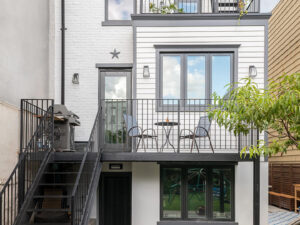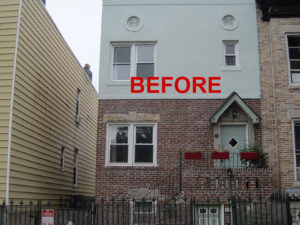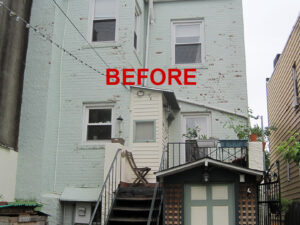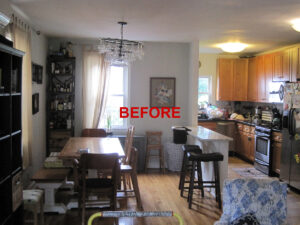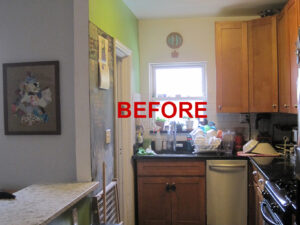Greenwood Heights Townhouse Addition
This 16 foot wide 3-story townhouse (with a driveway!) was in need of a serious face lift, but within a limited budget. The project included a 100 square foot addition at the rear to accommodate a larger kitchen, and a small addition above the existing stoop at the front for an expanded vestibule. At the back, a roof terrace above the addition leads to the roof deck via a steel stair.
The original facade was a mess of different materials and colors. Instead of stripping them all away and re-facing the whole building, we gave the house a clear color palette. Existing brick and stucco, and new siding at the additions are all painted white with dark grey trim, uniting the different components of the house. The vinyl double hung windows were replaced with aluminum clad casement windows throughout the house for a more modern look.
The blue and white kitchen includes an extensive wet bar with a seltzer tap, instant hot water and even taps for two different beers. The kitchen also features a custom feeding station for small furry friends. Three existing bedrooms and a bathroom are on the top floor. At the ground floor, we excavated nearly a foot to increase ceiling height and accommodate a new private primary suite, laundry room and a large den.
Photographer: Brett Beyer


