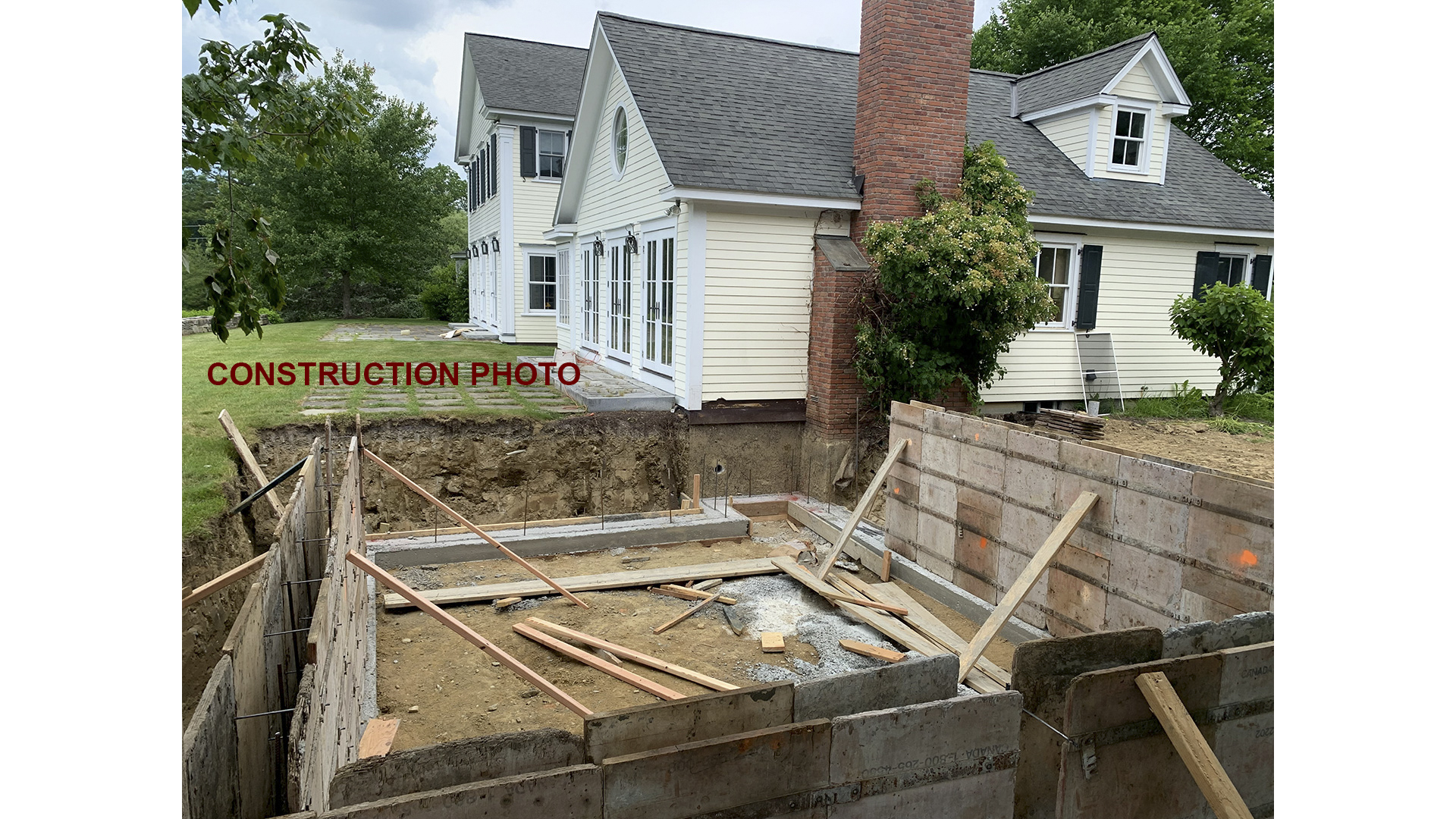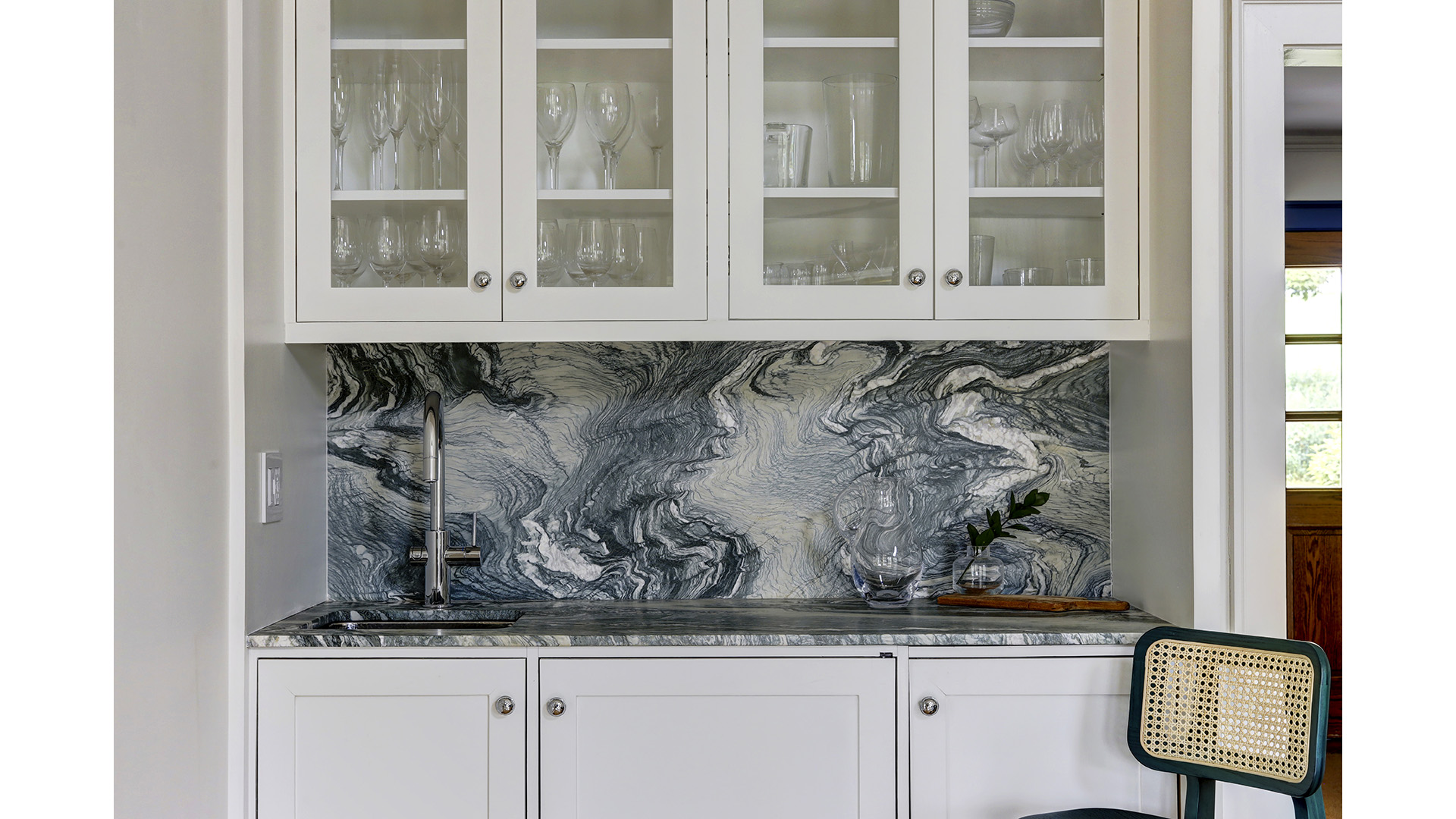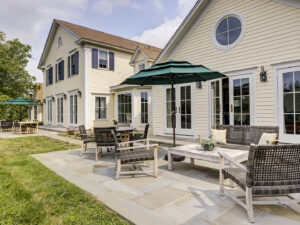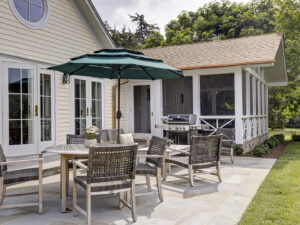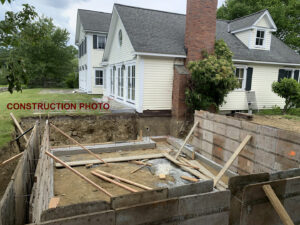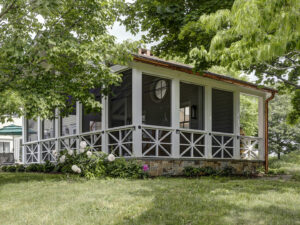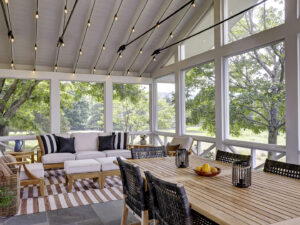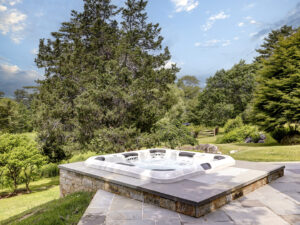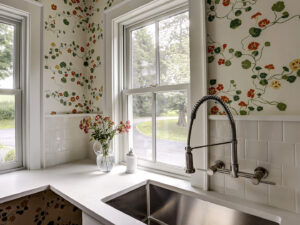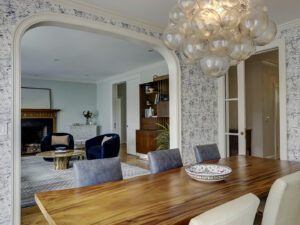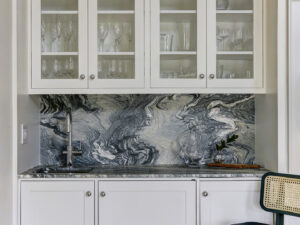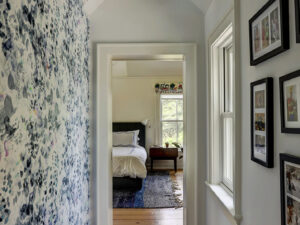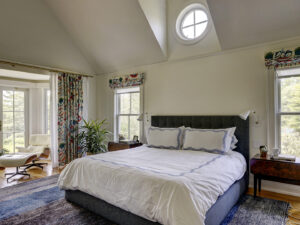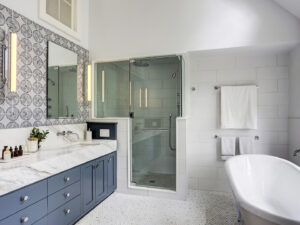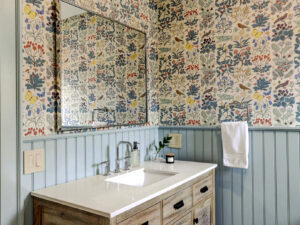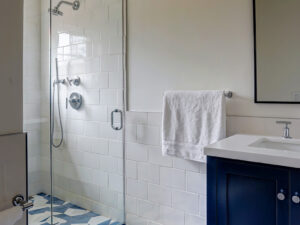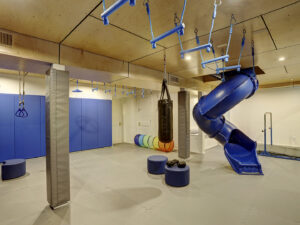Lakeville, Connecticut House
BHA was hired to renovate this new family home in Lakeville, CT. We did extensive work on interior finishes and added a new screened porch to the house. Other exterior work included bluestone patios, new windows, and exterior doors.
Interior work included new doors and improved transitions between rooms, interior flooring and finishes, and kitchen updates, The family room was given a wet bar with a dramatic stone backsplash and counter. Six bathrooms and a laundry room were refreshed using a variety of fun wallpapers and finishes. Among those, an awkward Jack & Jill shower was reworked so that both kids’ bedrooms have their own bathrooms.
Behind an unassuming door on the first floor, a corkscrew slide is the fastest route to a gym area in the basement. The padded space is filled with various gymnastics and play equipment for blowing off steam. Fasteners in the plywood ceiling allow for repositioning the monkey bars and other hanging items. For calmer moments, the new hot tub off the primary suite is located to optimize views to the south over the meadow, and west toward the sunset.
BHA Senior Project Designer: Dave Mendelsohn
BHA Interior Designer: Meredith Lorenzen
Photographer: Christopher Little



