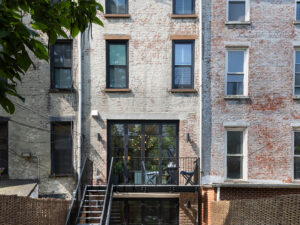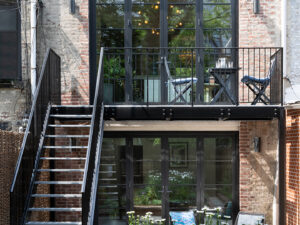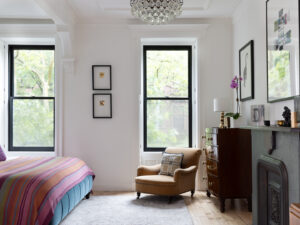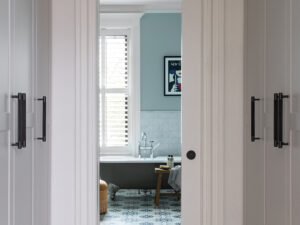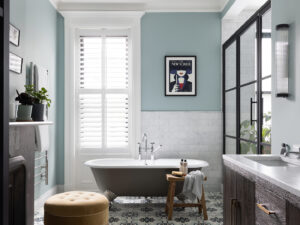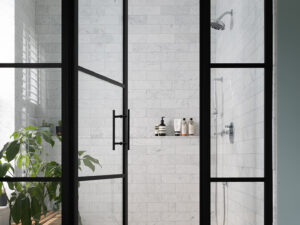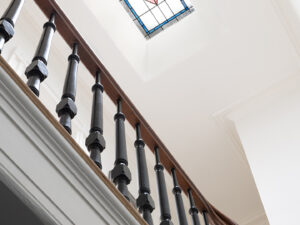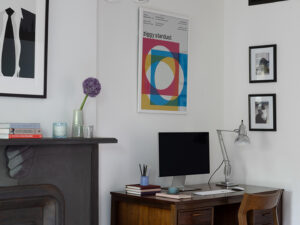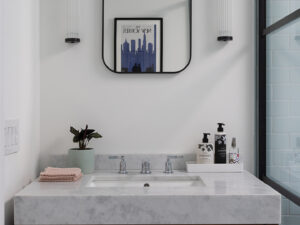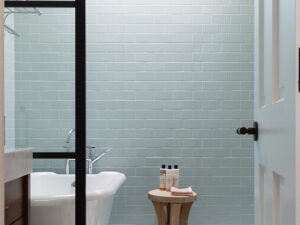North Slope Landmarked Renovation
This Landmarked brownstone in North Park Slope is somewhat narrow – it has only two street facing windows where most have three, which created an interesting design challenge for us. The project includes a two story wall of glass at the rear facade, bringing plenty of light into the narrow floor plan, as well as a deck and stair to the yard. The second floor is entirely dedicated to the primary suite with a bedroom in the front of the house, walk-through closet space and a full width bathroom including a fireplace, clawfoot tub, and a large shower.
Our clients brought their own townhouse design know-how to this project, having previously renovated their London townhome – they carefully selected and coordinated all of the finishes. The owners also engaged a specialist to strip and restore all of the walnut doors and casings at the parlor level. There are now seven fireplaces throughout the house – only one in the kitchen was removed.
Photographer: Paul Craig

























