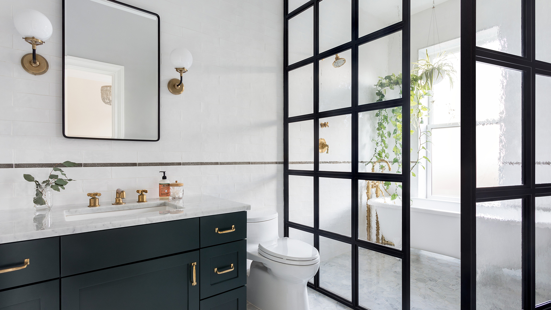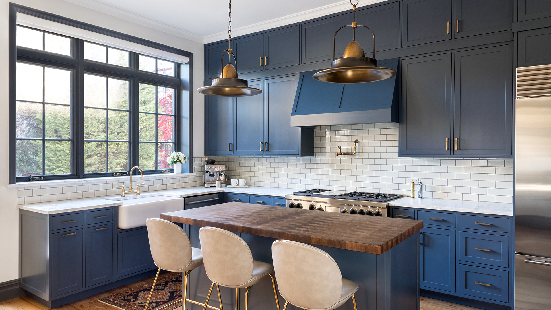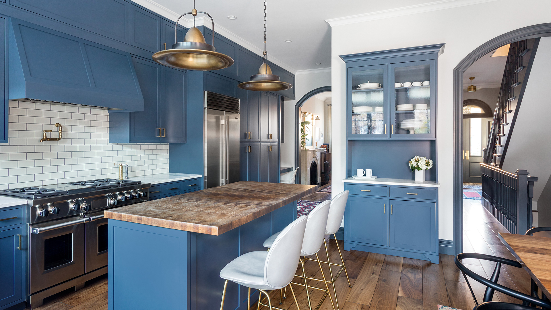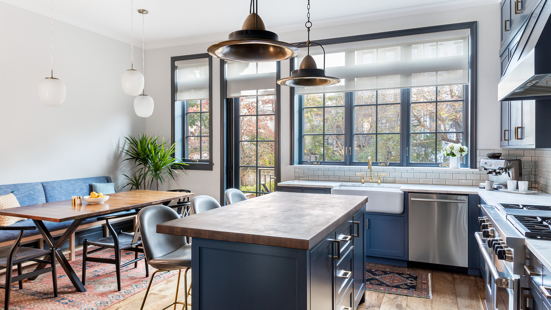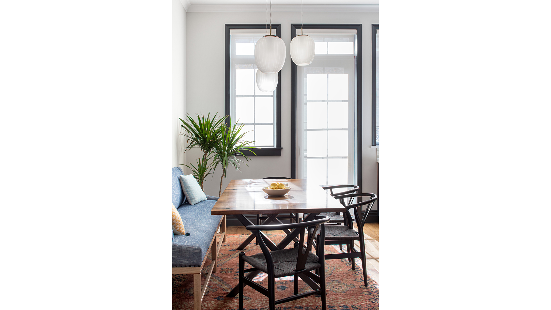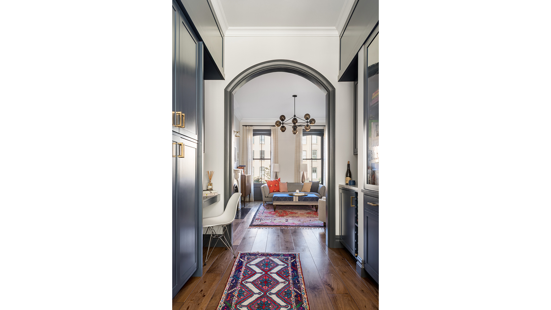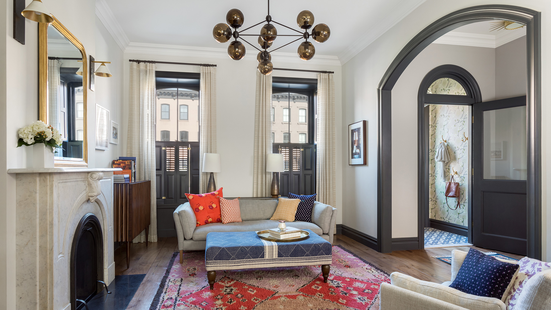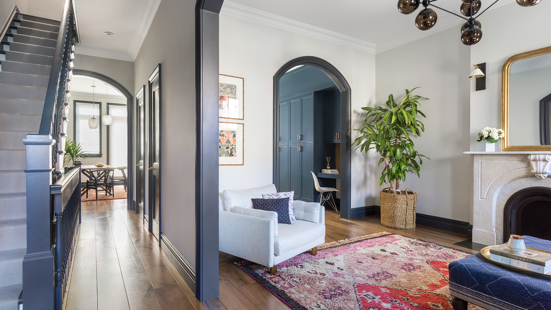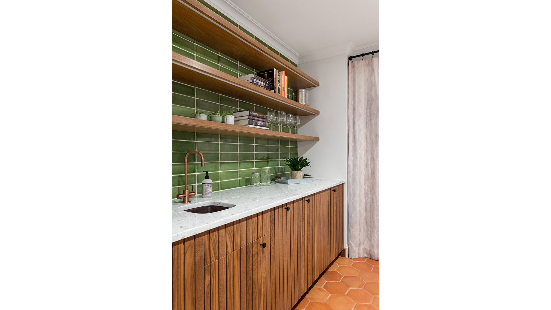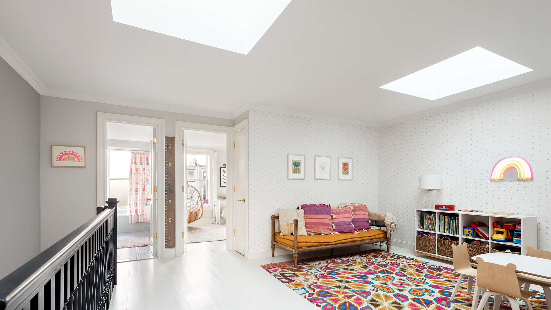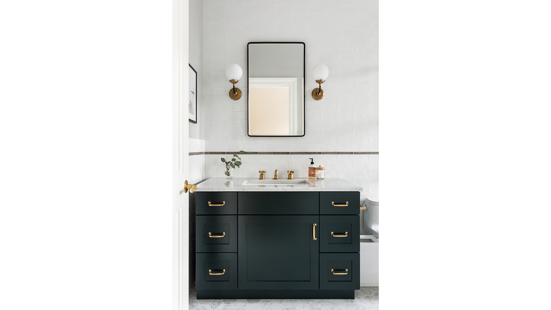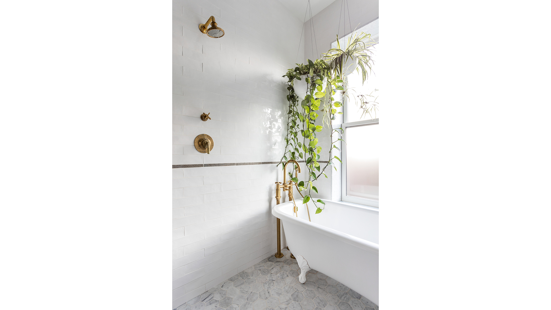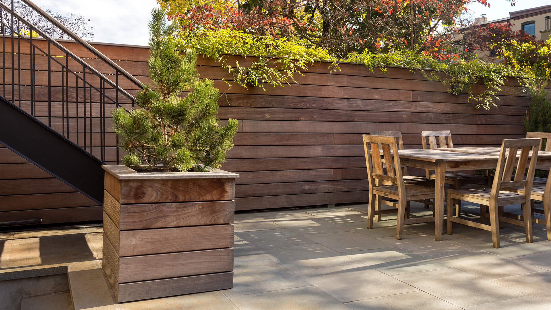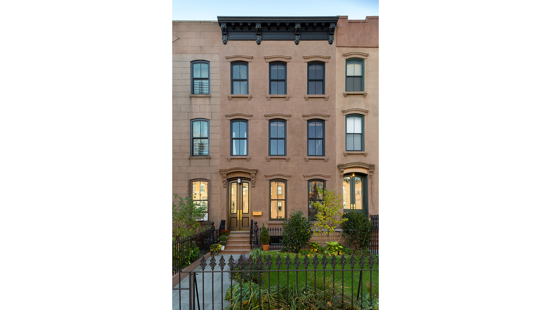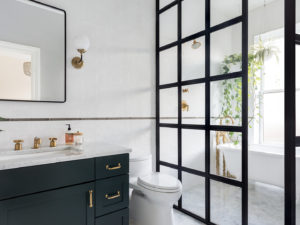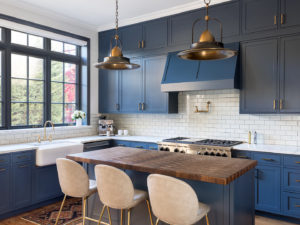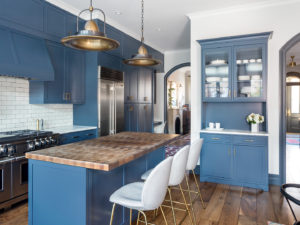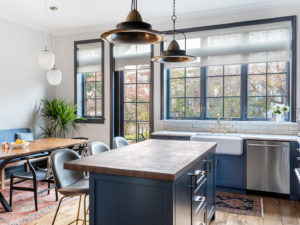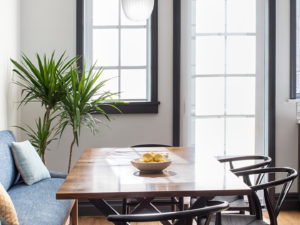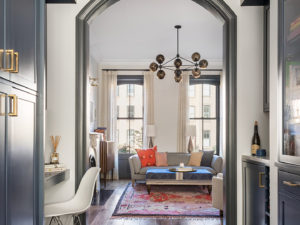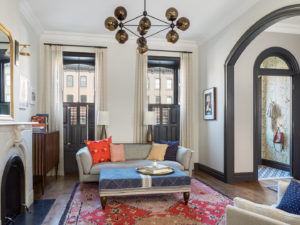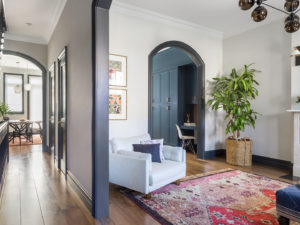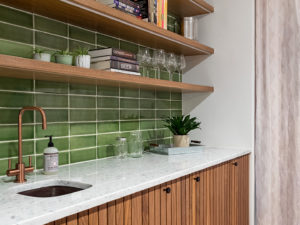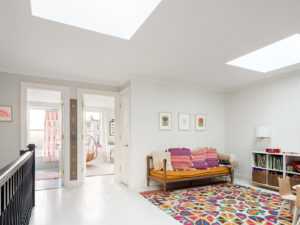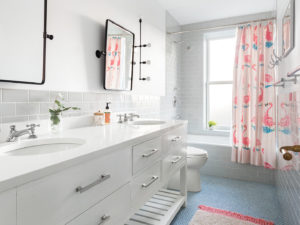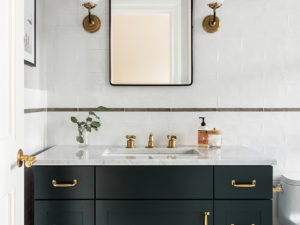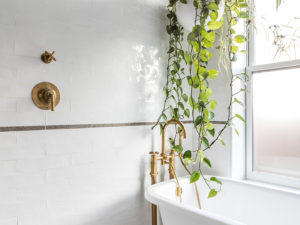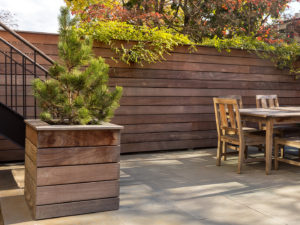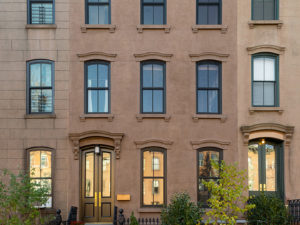Carroll Gardens Landmarked Brownstone
This 20’ wide Carroll Gardens Landmarked brownstone was previously a two family building. Past renovations had compromised much of the building’s integrity and original detail.
Our work entailed converting the building to a single family home, which included all new mechanical, a new steel deck in the rear yard, large new window openings at the parlor kitchen and basement level, skylights, and a completely reworked interior. Interior finishes selected by Dekar Design bring a fun and colorful, yet polished palette to the family friendly home.
The basement level offers a great family space with a TV and bar area. The 3rd floor is all about the kids, with two bedrooms, a laundry room, bathroom, and an open, airy and light filled playroom. The main parlor level remains sophisticated, although still kid friendly.
BHA Project Manager: Heather Mangrum
BHA Designer: Julia Conti
Interior Designer: Dekar Design
Photographer: Brett Beyer
- Carroll Gardens Brownstone Master Bath
- Carroll Gardens Brownstone Kitchen
- Carroll Gardens Brownstone Kitchen
- Carroll Gardens Brownstone Kitchen
- Carroll Gardens Brownstone Kitchen
- Carroll Gardens Brownstone Hall
- Carroll Gardens Brownstone Living Room
- Carroll Gardens Brownstone Living Room
- Carroll Gardens Brownstone Bar
- Carroll Gardens Brownstone Playroom
- Carroll Gardens Brownstone Bath
- Carroll Gardens Brownstone Master Bath
- Carroll Gardens Brownstone Master Bath
- Carroll Gardens Brownstone Yard
- Carroll Gardens Brownstone Front Facade

