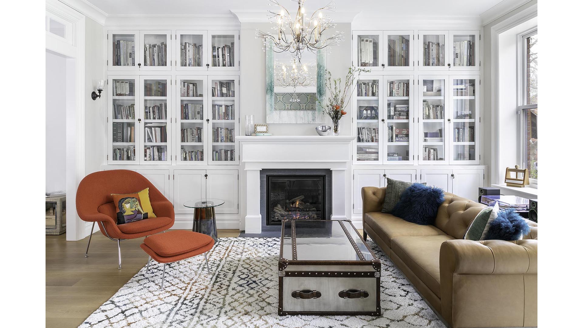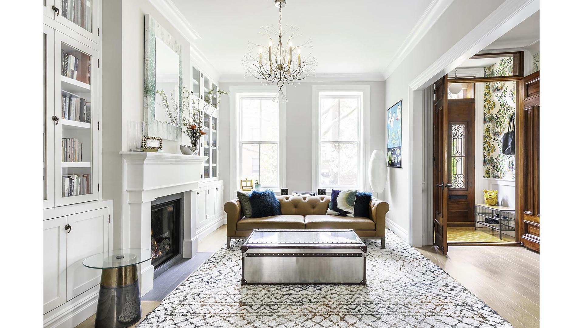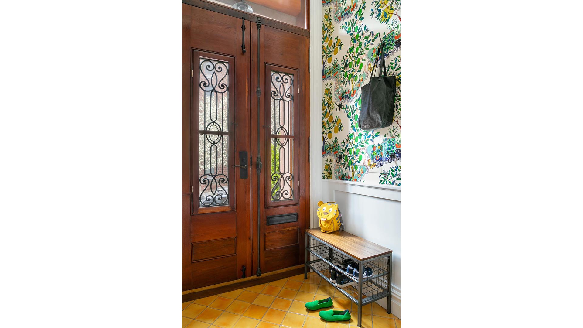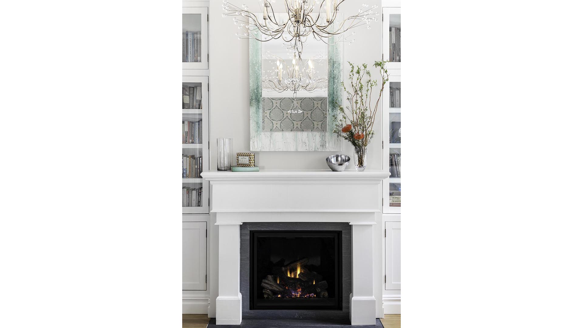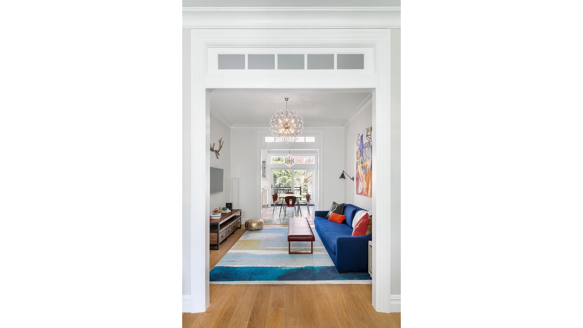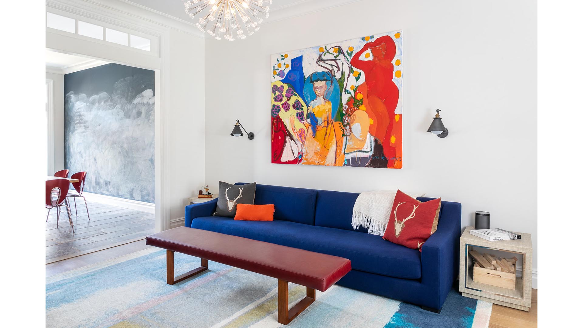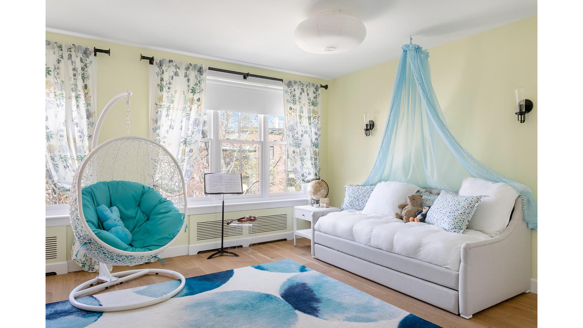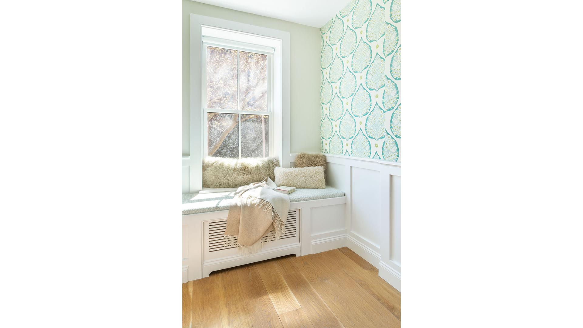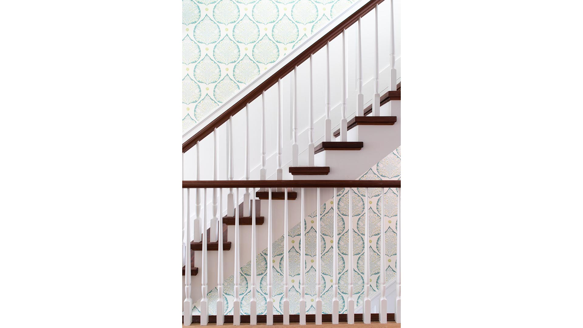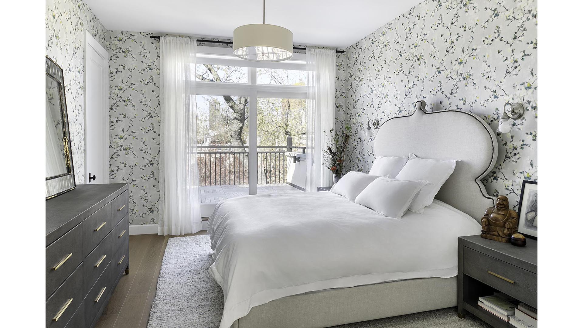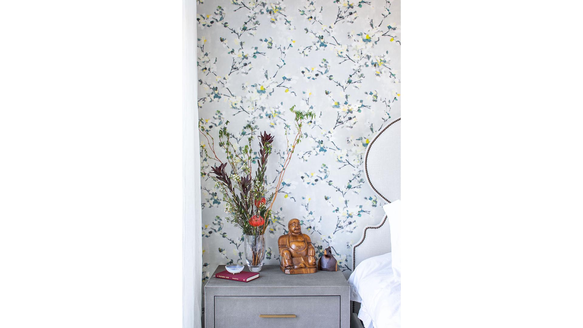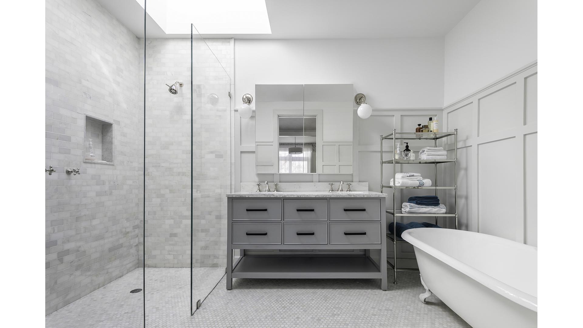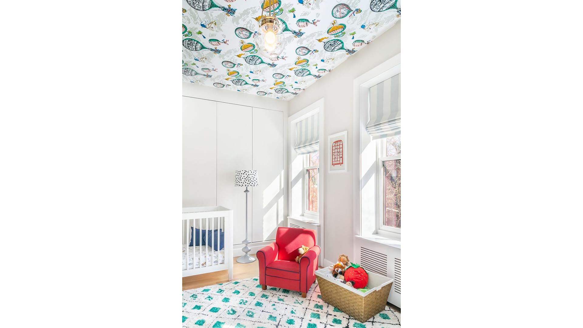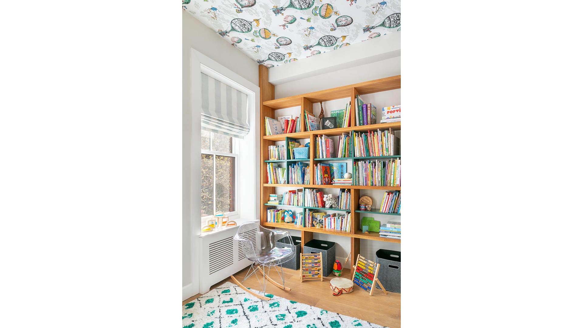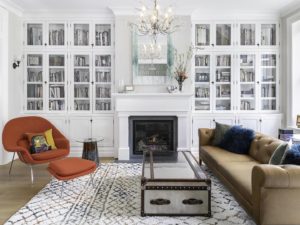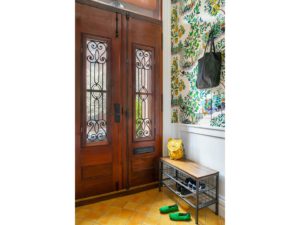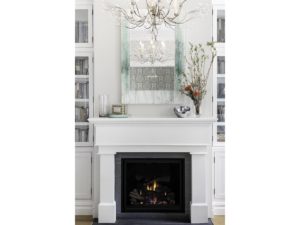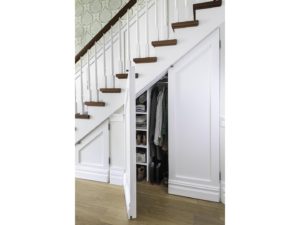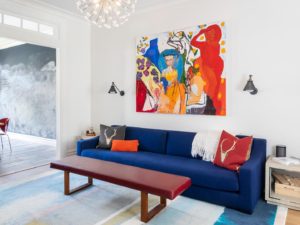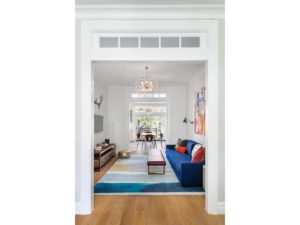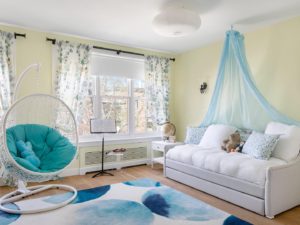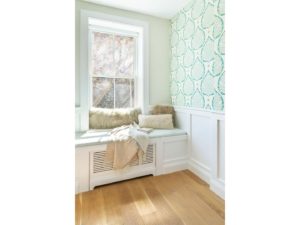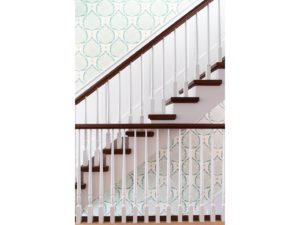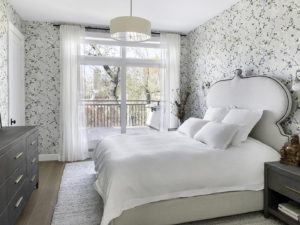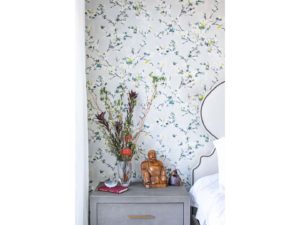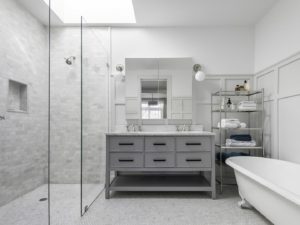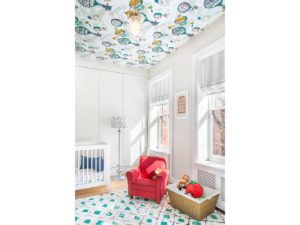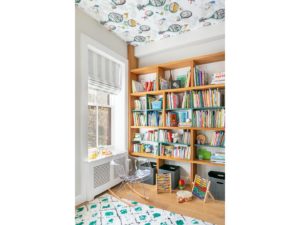Cobble Hill Interior Design
This four-story townhouse had received a thoughtful and thorough renovation just a few years prior to our clients’ purchase of the home, so BHA’s charge was to decorate and tweak the existing spaces to suit a young family. Unafraid of color or pattern, the family’s goal was to brighten up the house and inject their personality without needing to overhaul anything major, so as to meet a very compressed deadline to move in.
The first step was to lighten and brighten paint colors, on the walls in every room, the lovely built-in bookcases, and even the kitchen cabinets. A layer of colorful and inviting wallpapers was next: a classic Schumacher Josef Frank print in the entry to complement the yellow floor tiles, a serene Romo botanical in the master bedroom, a whimsical balloon race on the nursery ceiling, and a handblocked Galbraith & Paul Lotus wrapping up the stair halls throughout the home. Lastly, furnishings were brought in to mix high and low, old and new, and balance the clients’ modern leanings with the traditional elegance of the architecture. Lest it be all fun and wallpaper, functional storage found its way into every closet and every nook with new millwork.
The result is a colorful but calming home, where no surface is too precious for the kids to settle in to make a happy mess.
BHA Interior Designer: Meredith Lorenzen
Photographer: Brett Beyer
Previous Architect: Victoria Walsh, Walsh/Walsh Studios
- Living room
- Living room and entry
- Entry
- Fireplace
- Under-stair storage
- Den
- Den and kitchen
- Kitchen and deck
- Kitchen
- Bedroom
- Window seat
- Hallway
- Bedroom
- Master bedroom
- Master detail
- Master bath
- Nursery
- Nursery bookshelf

