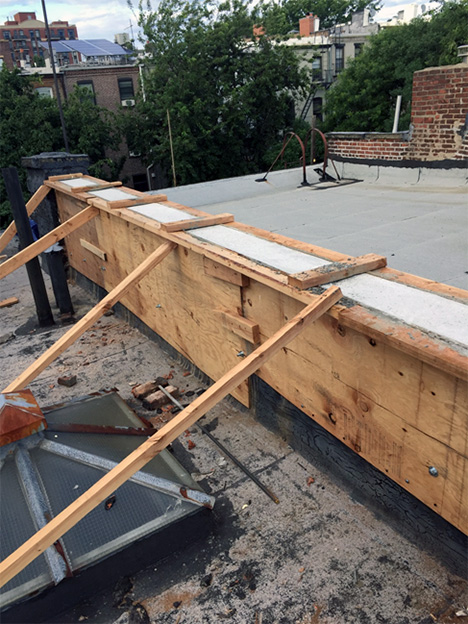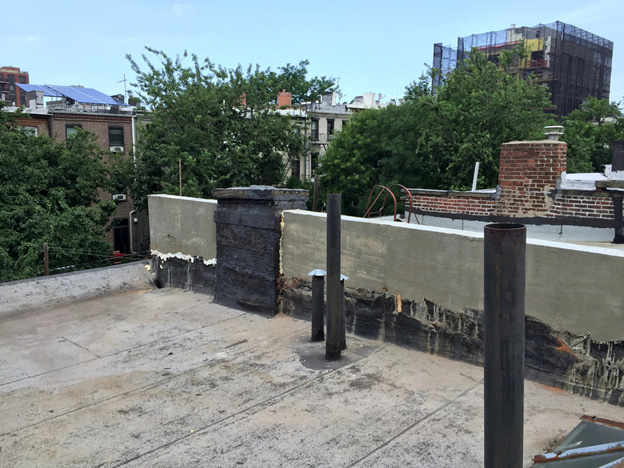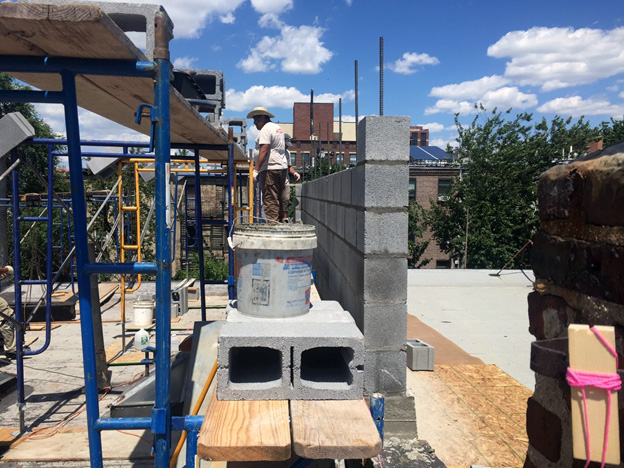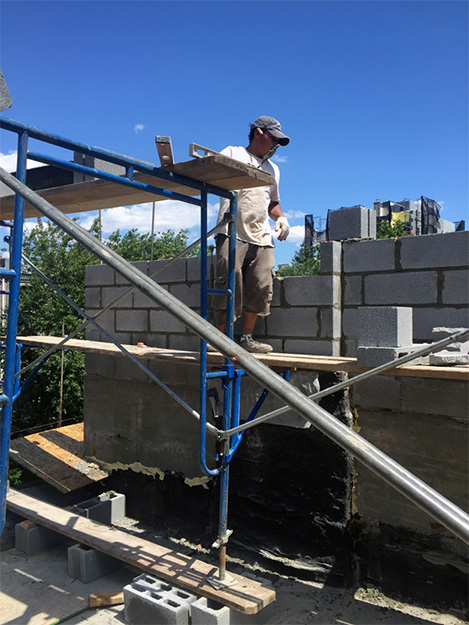Our new rooftop addition will be framed in the same way as the rest of the house – joists spanning from the party wall on one side to the party wall on the other side. One neighbor’s house is one story taller than ours, so the party wall is already built up. On the other side, we need to build up the party wall to the height of our addition.

The way to do this is to remove the caps on the parapet (the portion of the party wall that extends over the roof) and then pour a concrete beam that will lock into the existing parapet / party wall. This will produce a level and secure base to add cement blocks on top. The picture above shows the wooden formwork used to pour the concrete beam.

This picture shows the beam fully poured with the formwork removed.


These pictures show the wall being built up. The cement blocks are tied to the concrete beam and party wall below by using steel rebar and grouting the voids in the cement blocks solid so that they are locked into each other and the beam below.
In the second picture, you can see how we are building around the neighbor’s chimney to retain clearance for any potential flues that they may need to vent through this chimney in the future.
The work on this wall from here on out should go fairly quickly. We are already up to 5 or 6 courses of CMU as of yesterday afternoon.
Next up will be framing the new roof from this wall to the other wall across the house. Once the roof is framed and sheathing and roofing are installed, we will rip off the existing roof of the house and finish the rest of the new floor framing below our new roof. I’m excited to see the ‘shell’ completed – I’ll keep you posted.
