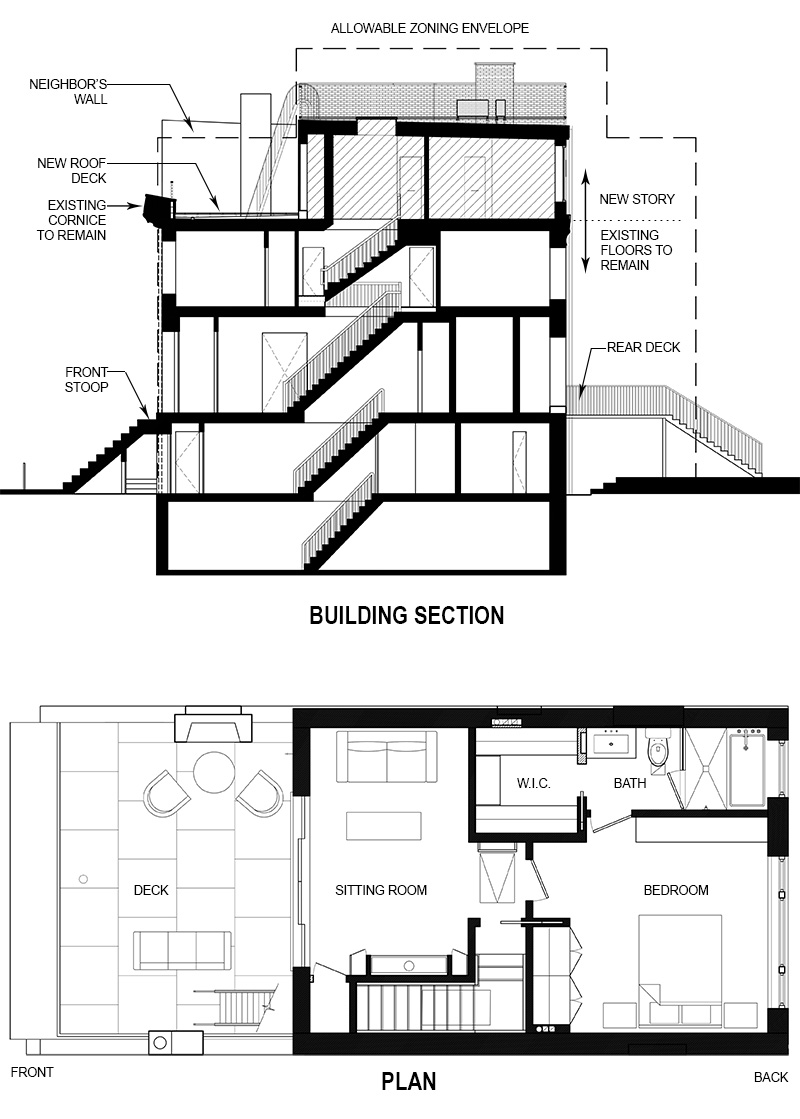What we plan to do and why
Here are some simple drawings of the planned addition.

The new upper floor will have a master bedroom suite for us with a bathtub in a very large shower and a small walk-in closet. There will also be a small sitting room in front and a roof deck in front of that. Zoning for our house requires us to set the addition back 15’ from the front wall of the building so we are trying to ‘cram the graham’ of two rooms, a bathroom, stairs and closets in a space that measures 20’ x 30’ on the exterior.
My wife and I have been discussing this for some time. When our older son turned 8 last year, we realized, assuming he goes to college, that he will be in the house full-time for only the next 10 years. If we don’t build the addition within 5 years, there might not be that much time where we will actually need the space.
By building this now, our two sons will each have their own room as they get older and begin to need privacy more.
Taking over garden vs. going up
My wife was more in favor of not having a tenant and taking over the garden apartment in our house for our use. We spent some money not so long ago making that garden level into an apartment with a kitchen and it earns more money every year, so I would like to keep renting it. I am also a firm believer that nothing adds value quite as unequivocally as adding more square footage (assuming you know what you are doing and do it well). I was able to get my wife to my side of the argument and it is getting very close to ‘go’ time.
We are planning on moving out to my in-laws for the duration and are slowly packing and preparing now.
