What’s it going to look like (inside)?
I think we will go somewhat ‘clean’, bright and not-too-traditional with this new story. I put most of the material decisions in the hands of Julia Conti, one of the interior designers here at BHA, and she has sold me on several options including black faucets (!) in the bathroom. Without further ado, I will give it to Julia to discuss the materials, room-by-room:
Ben has been a very open minded client. Since he wanted the addition feel a bit different than the rest of the house material-wise, I took the opportunity to go in a different direction. This floor will be clean and bright with a ‘no frills’ vibe.
Bathroom
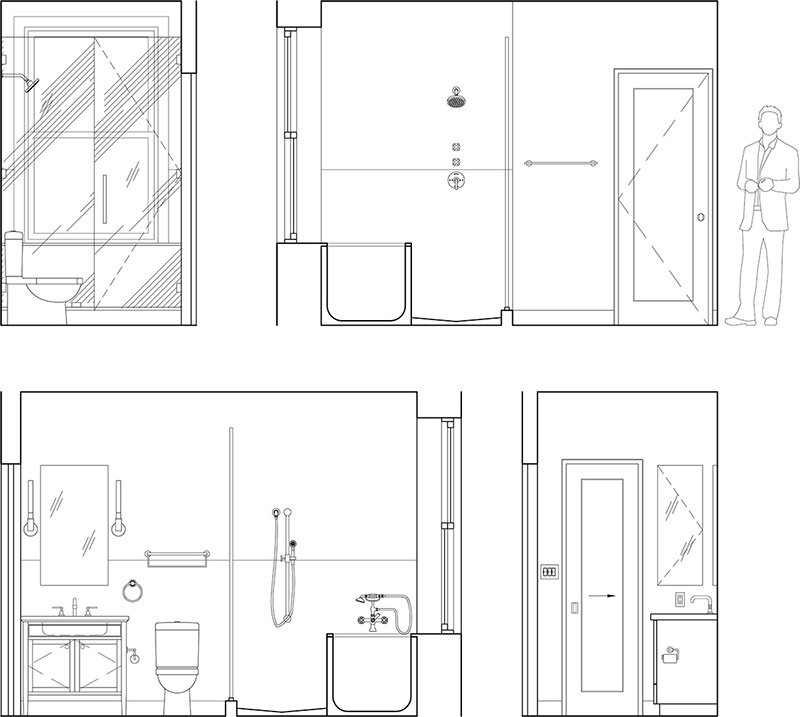
My inspiration for the master bathroom was this image:
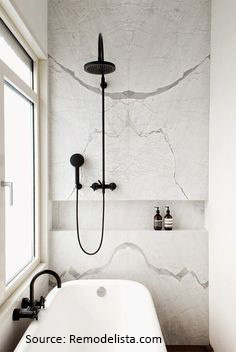
Beautiful veiny statuary marble with black plumbing fixtures look graphic and clean.
Since marble slabs are quite pricey we looked for other ways to achieve this look.
Porcelain marble slabs have the same look as natural marble and are incredibly durable because they have the properties of a porcelain tile. These slabs come as large as 10’ x 3’-4” and are only 3/8” thick, so we’ll be able to get an almost completely seamless look – minimal grout lines. Artistic Tile carries a line called Maxfine (image below), and Laminam by Crossville has a very convincing porcelain slab (image below).
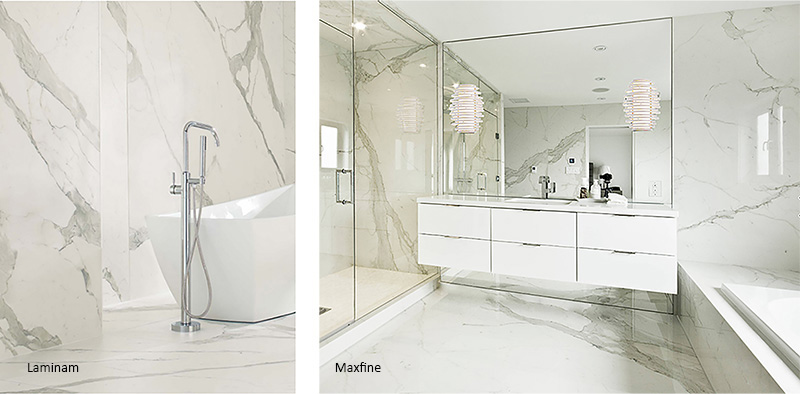
We will be using white caesarstone to create a window jamb surround, counter and window stool that also becomes bath ledge and apron. This caesarstone will protrude enough to cover the edge of the porcelain tile to maintain the illusion that they are slabs of stone and not only 3/8” thick.
I have been dying to use matte black plumbing fixtures and accessories in a bathroom, and I could not picture a better place to use them than on these amazing slabs. Newport Brass has the most beautiful matte black finish – we are using their “East Square” line pictured below.

Bedroom

The bedroom will have a built in walnut dresser with leather pulls. The leather pulls will add an organic and masculine feel to the bedroom. A few of our favorite options and an inspiration image below:
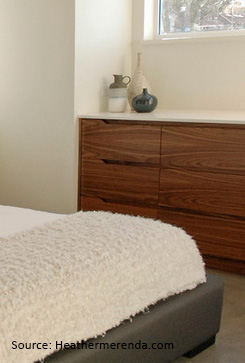
Leather Handles from MadeMeasure in Saddle Tan:
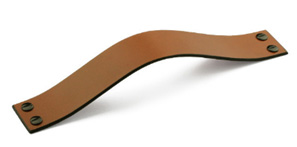
Leather Loop Handles from Superfront in Black Leather/ Steel, and Nude Leather/ Brass:
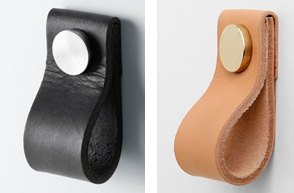
The flooring will run throughout the addition, except in the bathroom. We have tentatively chosen an engineered oak floor that was just installed on another project. It’s a beautiful light oak with lots of interesting variation in the grain.

Sitting Room
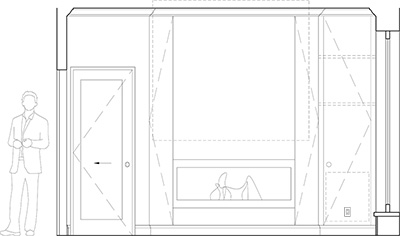
The floors will continue from the bedroom into the living room for a seamless look.
The fireplace in the living room is a direct vent fireplace with a 55” wide opening from European Home.
It’s a very sleek, minimal look and I’d like to continue that look with a simple white sheetrock surround.

Ben wanted the ability to project movies at a really large scale so we will be using a projection screen that pulls down from a slot in the ceiling. The other option would be to just project movies directly on to the wall above the fireplace – it’s basically a projection screen already.
I’m really excited about the look that Ben is going with in this addition, and I can’t wait to see it come together!
Thanks Julia!
We plan to heat and cool the inside of the new story using mini-split, heat-pump A/Cs- one in the living room and one in the bedroom / bathroom. Our current heating system for our house is a one-zone, single-pipe steam boiler and I don’t think it would be advisable to try to get this boiler to heat another story of the house. We are planning to get very good air-sealing and very good insulation in the roof and walls so we might not need a lot of heat on the top floor, but to be extra-careful, we are adding a gas fireplace in the living room. We are also planning on installing an electric radiant heat mat at the master bathroom and putting the A/C grilles low on the walls which will provide more comfortable heat (and perhaps less-effective cooling).
Next time – What’s it going to look like (outside)?
