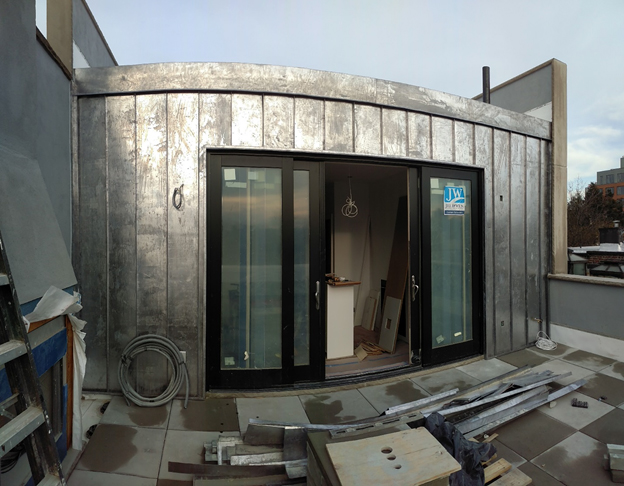Major renovations have many moving parts and, usually, at least one thing goes wrong along the way. In this case, we have had some problems with the ‘stone’ that is going up on the walls of our bathroom. If you recall from the ‘What’s it going to look like (inside)’ installment of this blog, we decided to put ¼” thick porcelain slabs on our bath walls that are laser-printed to look like statuary marble. This approach is about a quarter the price of using real stone and can look pretty convincing if one designs the joints and layout in such a way that the thickness of the faux stone is never revealed.
The porcelain slabs have proven to be somewhat of an unwieldy material, however. The slabs we ordered are roughly 5’ x 10’ x only ¼” thick and, therefore, need to be handled with kid gloves. The first shipment arrived broken at our stone fabricator’s shop. The next shipment also had some cracks and breaks but the stone fabricator didn’t see these until later and was able to, more or less, work around them.
The slabs are beautiful and the laser printing is convincing (to me). But, it took three guys over 12 hours to install these first three pieces:
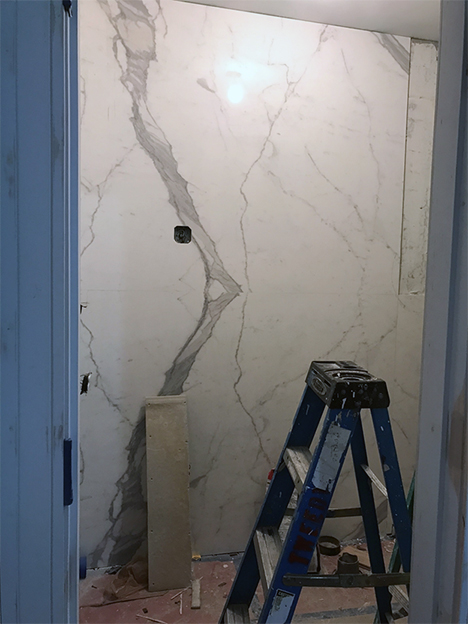
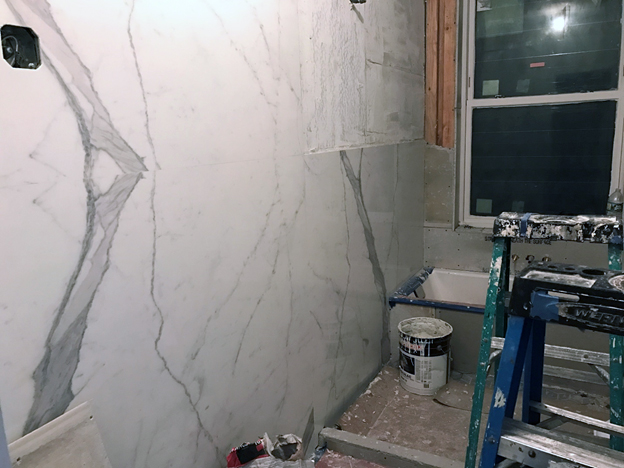
Because it took so long, the stone fabricator sent a different team to finish up. This second team was, apparently, the ‘speed’ team- they got the remaining pieces installed in a fraction of the time. The install looked good from a distance:
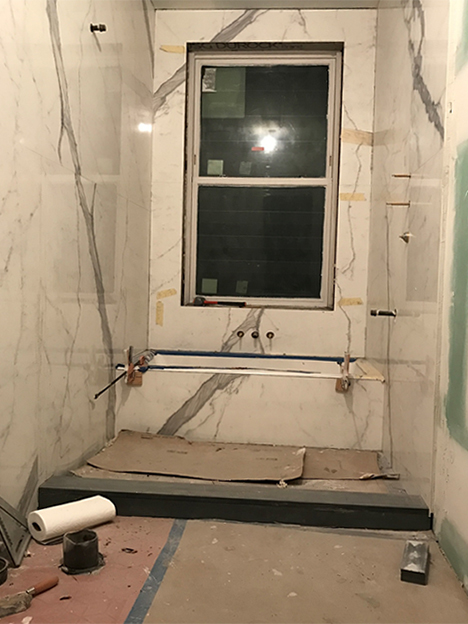
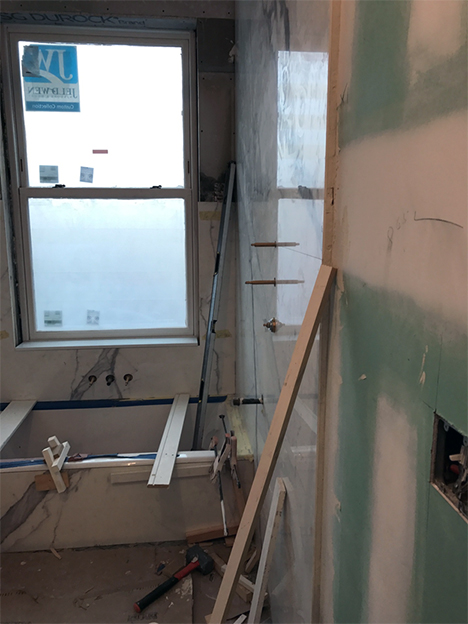
Under closer inspection, however, the speedy install of the second half of the bathroom was not of the same quality as the first three pieces. In the picture above, one can see that the substrate holding the stone on the right side is built up to nearly 1” thick! The surface of these slabs would also flex when pushed on in certain areas which would probably lead to a crack or failure in not much time. Lastly, the joints between slabs were not as tight and not done with nearly as much care as the other side.
The contractor and I told the stone fabricator that we couldn’t accept this work and that they’d have to remove the slabs that were done too hastily. Unfortunately, it is very difficult to remove this material without breaking it. And if it broke, the stone fabricator would have to order more material. To her credit, she agreed to remove the slabs and redo the work with the higher-quality, slower team.
When we pulled the slabs off the wall, the reason behind the flexing of the slabs on the right was immediately apparent:
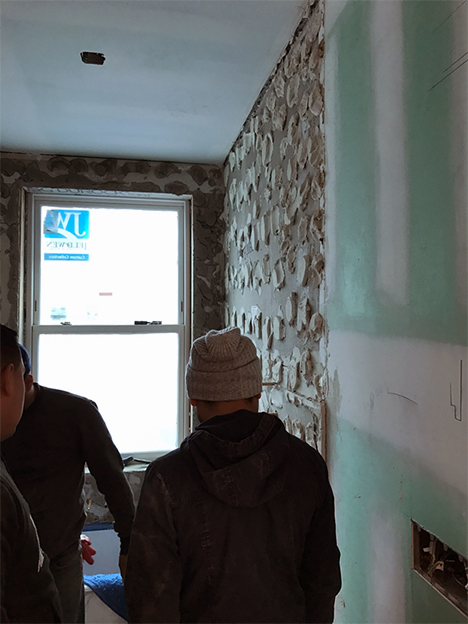
The speedy team didn’t bother to rake out the thinset for even coverage throughout the wall. This kind of application might be fine for ¾” thick stone but it was not appropriate for the ¼” thick stone we had. These mounds of thinset are nearly 1” thick and the voids between them account for the flexing hollow parts of the stone.
It is always a problem to work backwards and pulling these slabs off after they were installed is definitely a schedule-killer. We had the plumber lined up to put in all of the shower and tub parts and we could have been done with this bathroom. Now, we need to have the stone fabricator re-order pieces that got broken during removal and come back and re-install. Then, we need to get back on the plumber’s schedule to install the shower and bath parts he could have done last week. Very disappointing. But, one needs to be able to roll with the punches on these projects and it is better to have a slow and correct install then a quick and bad install.
In other, brighter project news, the rear façade is looking nice with the scaffolding gone and the window trims painted:
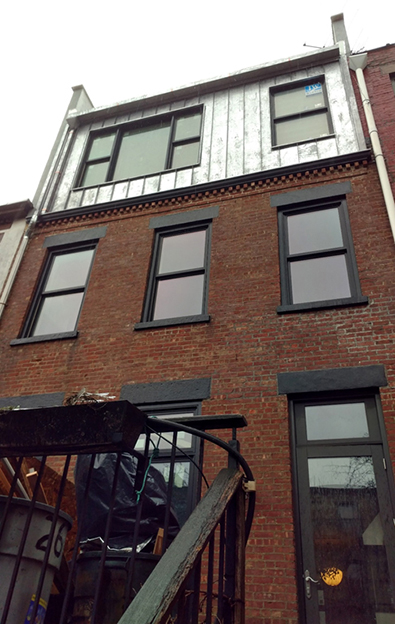
After this project, we REALLY need to clean up our rear yard and replace our deck handrails.
The stair railings are in:
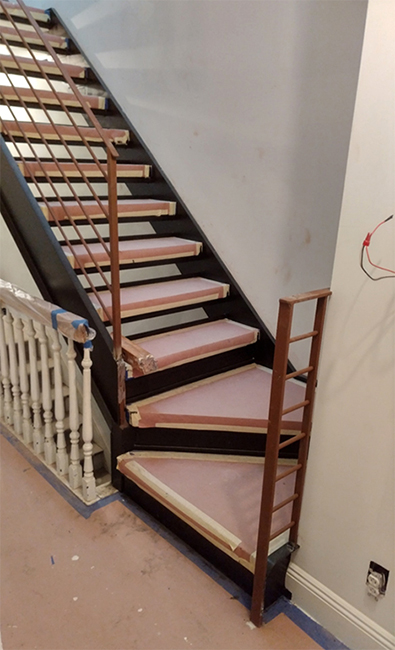
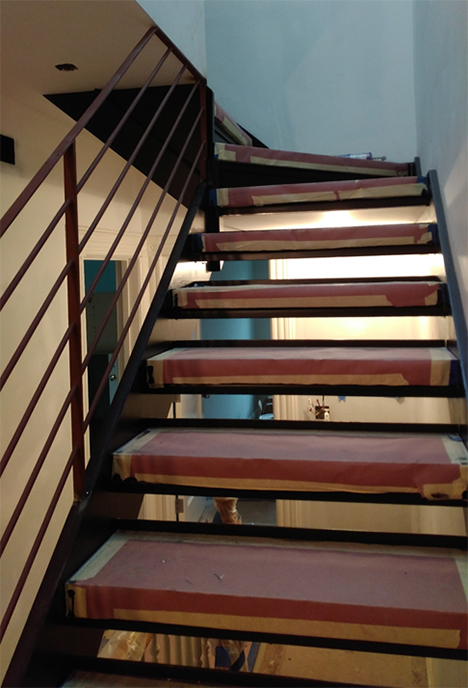
We will cap the top piece of metal with wood handrails.
My sons’ rooms on the second floor are put back together and painted as well. In front (left), and in back, in the former master bedroom (right):
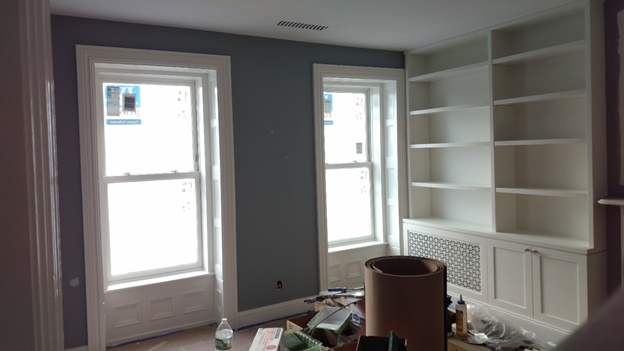
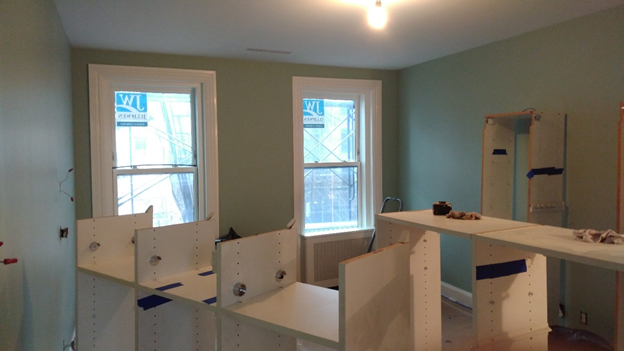
The lead coated copper front façade is complete. Here is a panoramic, distorted shot:
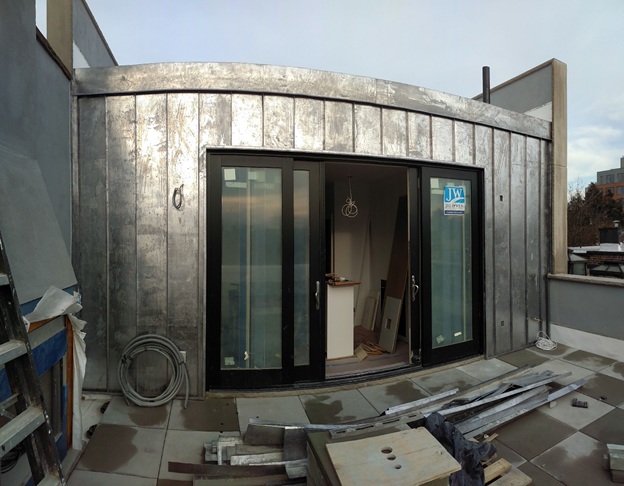
After this picture was taken, the ladder to the upper roof level and the upper level guard rails were installed:
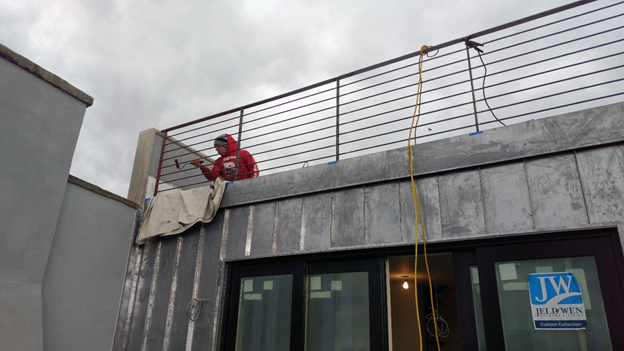
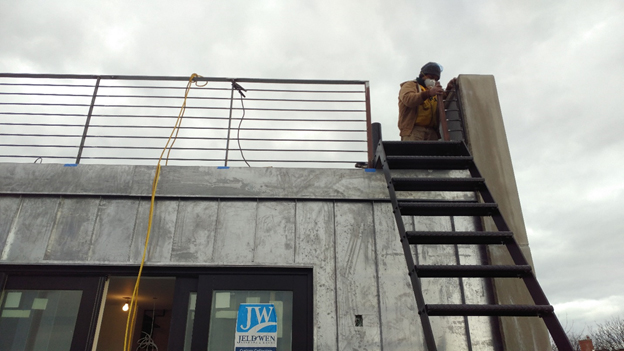
Lastly, the stone counter and backsplash are in for the wet bar just inside from the deck. This is coming out great:
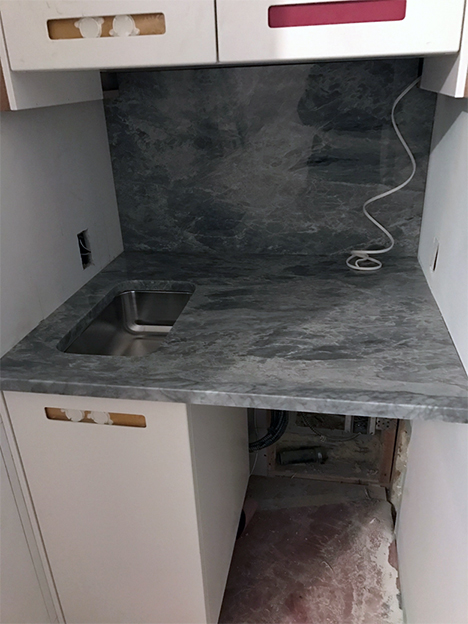
The painters and electricians are working hard to finish up and, hopefully, we can get the bathroom stone re-installed and the plumber back to finish the project soon. I will keep you posted!
addition, brooklyn, brownstone, renovation, rooftop, townhouse
