Post by BHA Interior Designer Julia Conti.
The fun part! When Ben and I discussed what he wanted his new addition to feel like, some of the words we threw around were: light, bright, airy, clean, and functional. I wanted both rooms of the addition (the bedroom and what we’re calling “the den”) to feel cohesive since the door will be open most of the time creating one large space. We started by measuring the space to get exact finish dimensions, and then I got to work on the mood boards. The mood boards act as a general vibe and color scheme. Typically, when I make a mood board that has an image with blue walls, that doesn’t necessarily mean we’ll have blue walls – just that blue will make an appearance somewhere in the space.
Below is the mood board for the den. I stuck with mostly neutral colors, different shades of greys, and whites, with some natural wood and a few pops of color with blues and gold/ metallics. The wood planks represent the oak floors in Ben’s new addition. The puppy in the corner is a not so subtle hint for an office dog, plus he matches so nicely with the color palette.
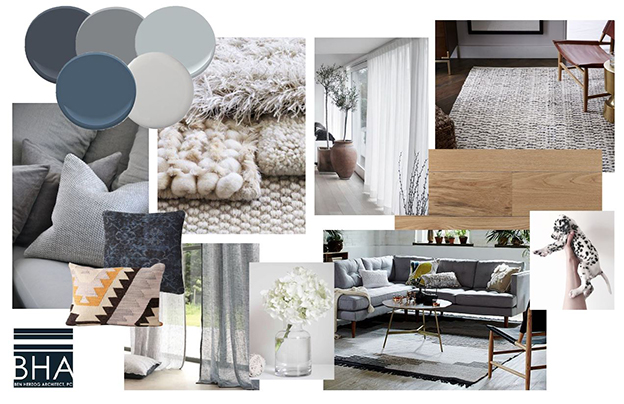
Below is the mood board for the bedroom. I stuck with the same color palette as the den.
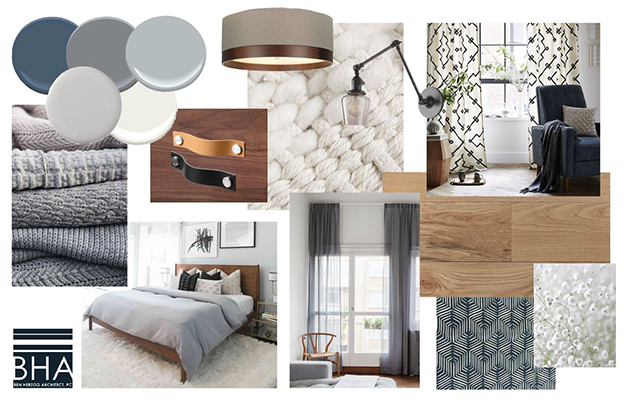
Note: All images are used for inspiration purposes only, taken from manufacturer sites.
We want the spaces to be calming with a few fun elements thrown in. After seeing these mood boards Ben gave me the go-ahead to proceed with the next steps. Ben was a little concerned about the space looking too polished and refined which I totally understand. So I focused on it making it feel homey and comfortable and easy to live in, while still being put together and beautiful.
Below are the rooms with the exact pieces that Ben decided to go with. I photoshopped all of the images together to create a furnishing collage board, so that he could get a better idea of what the space will look like.
The den:
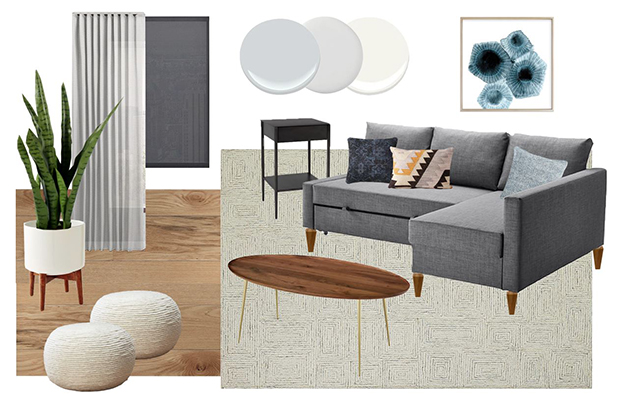
Ben was very specific about using this grey Ikea couch because it offers storage under the chaise lounge, as well as when pulled out it becomes a queen sized bed for guests. It was also the perfect size for the den, looks great and not to mention, budget-friendly! To give it a bit of interest we are going to replace the legs that come with the couch with walnut tapered legs from Pretty Pegs. This company makes furniture legs for most Ikea pieces, which add a custom touch. We went with a beautiful walnut coffee table with brass legs from Room and Board, and some poufs for a little texture and extra seating.
The Master Bedroom:
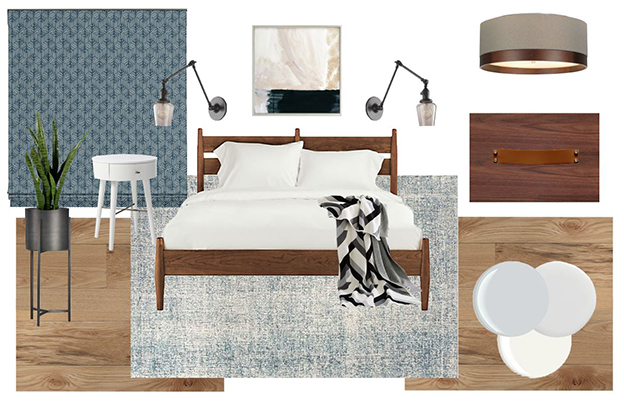
For the Master Bedroom we were working with the beautiful oak floors, and a built in walnut dresser. We had selected the decorative lighting a few months ago – two black swing arm sconces from SchoolHouse Electric, and a linen and walnut semi-flush mount fixture from Tech Lighting. The soft textured rug combined with the simplicity of the furniture creates an overall effect that is calming and light. To anchor the room and provide some pattern we went with a navy roman shade with an interesting print.
Once Ben approved all of the pieces, I created a shopping list with the retail and trade pricing, dimensions and other crucial information for ease of ordering. Below is the shopping list for the bedroom.
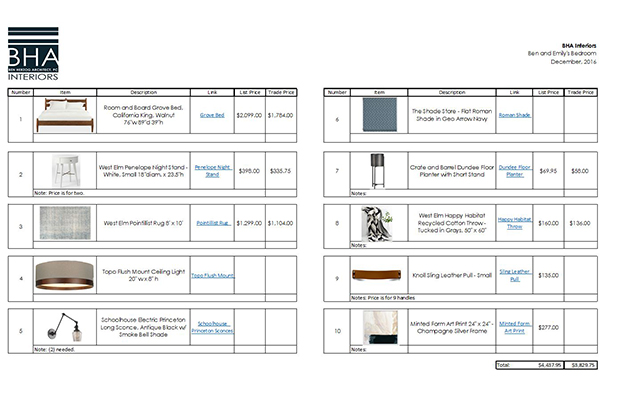
To go along with the shopping list, I made a floor plan map that corresponds to the numbers on the shopping list so it will make install a breeze.
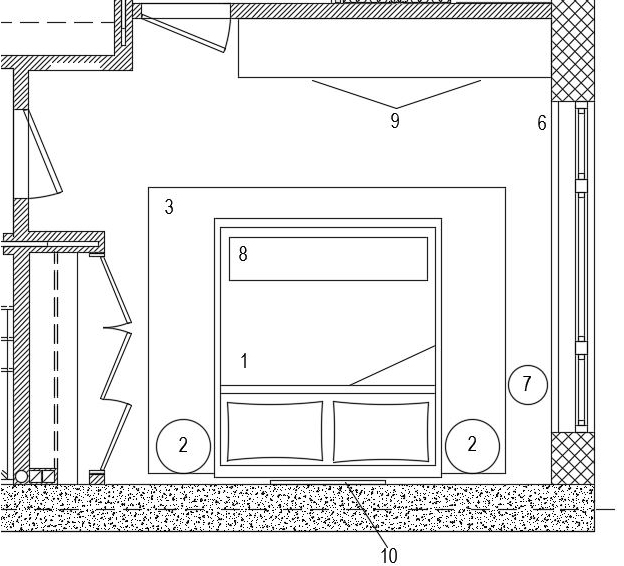
I can’t wait to see it all come together!
P.S. – Our Interior Design Department offers this Room by Room service for clients who would like help furnishing their rooms. Check it out here.
addition, brooklyn, brownstone, color palette, decor, finishes, in-progress, modern, moodboard, neutrals, rooftop, townhouse