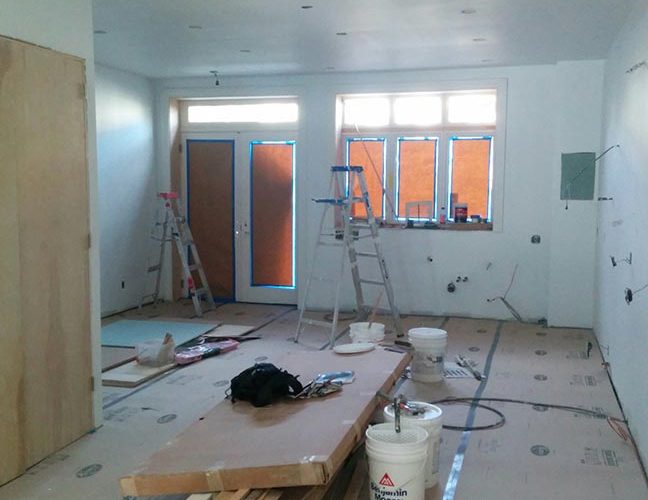Welcome to another TBT Before & After! Last week we got into some big-picture changes from the Crown Heights Limestone project (check here to catch up). Today, let’s turn around and check out the back half of the parlor.
We’ve seen the transformation of the front view of the parlor level, but we have some great progression shots of the same floor looking to the back of the house, which now holds the kitchen. We’ll start again with the before shot, replete with red shag carpet and water damage.
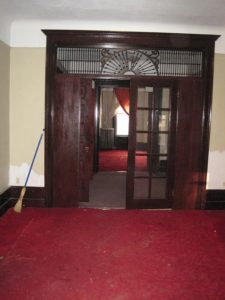
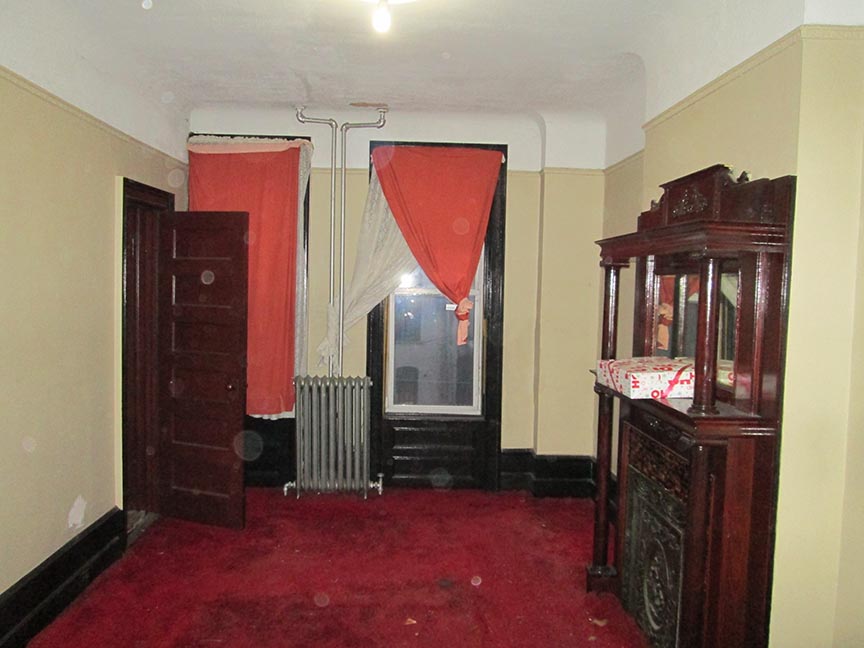
Once again, the walls make it difficult to get a sense of where you are in the house in these true ‘befores’. For this, we have photos from after demo, after the new framing and sheetrock went in, and then fairly close to completion when the kitchen cabinets were installed.
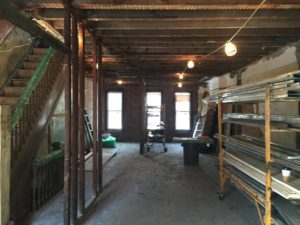
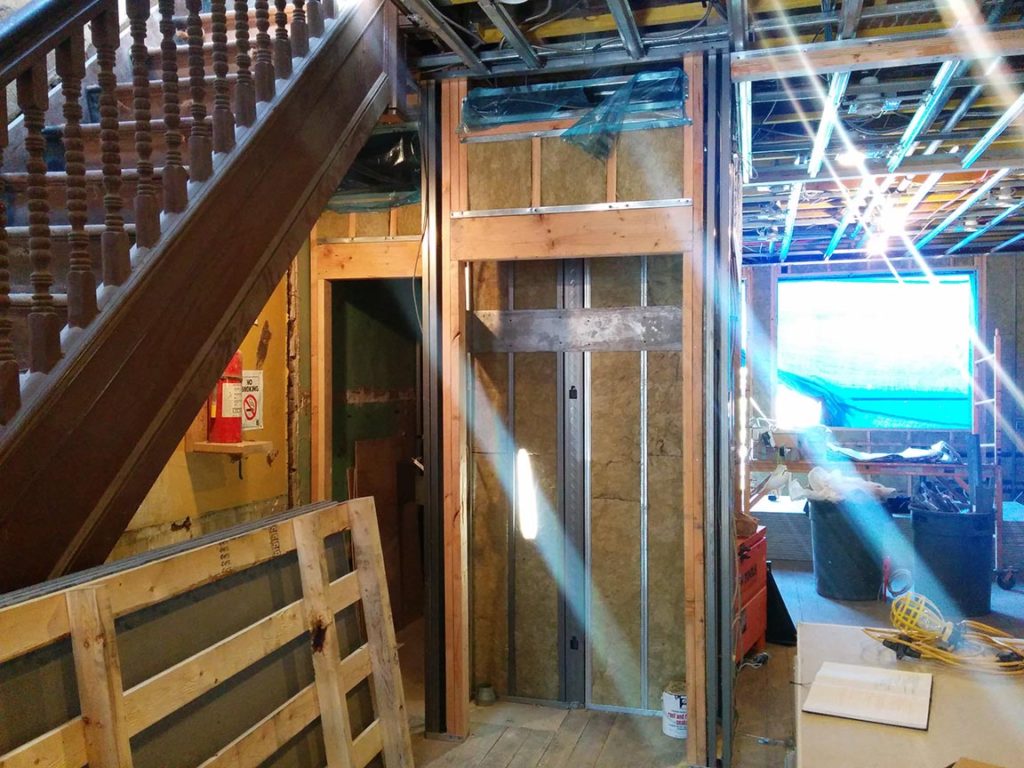
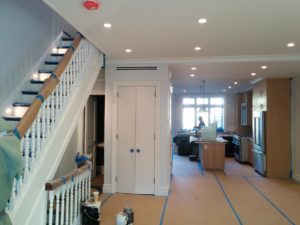
Check out the windows in the first and second photos – you can really see how much higher the new opening is, allowing for the cabinets underneath. The overall opening is still bigger, though, and the new French doors let in a ton of light. Once the counters were in, on the last photo, it feels like the windows have always been that height.
This angle also gives us a peek at the new closets and powder room. BHA loves to drop the ceiling over these utility rooms to hide all the mechanicals you need (AC ducts, vents, electrical junk, etc), leaving the ceilings high in the rest of the parlor. BHA’s Interior Design department loves to utilize the walls in these rooms to have fun with dramatic wallpaper.
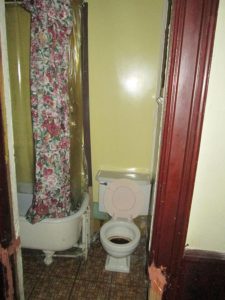
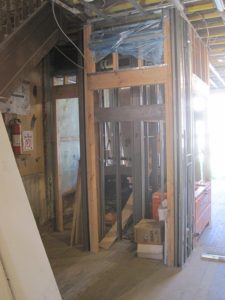
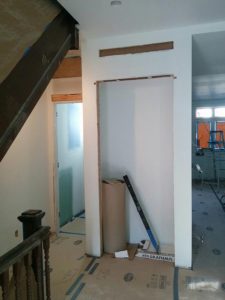
This before-and-after is a bit of a cheat, because the original bathroom was in a different location in the parlor, and it had a tub. But… come on. That’s too gnarly not to share.
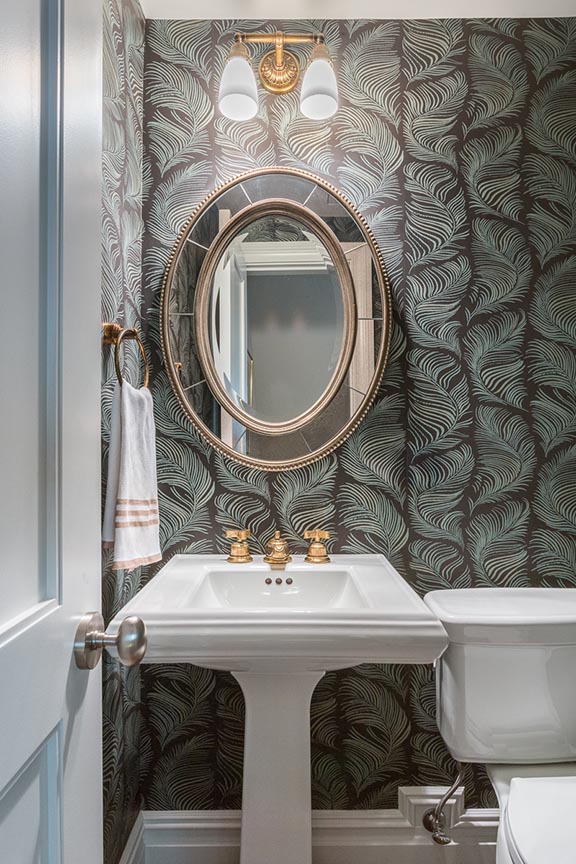
Next week we’ll have more details on the kitchen, but I promised some close-ups on the newel post. All of the original stair parts were lovely, but buried under layers of sad brown paint. While brown paint does not restore wood, it sure can make it look like an old Hershey Bar you find in the sofa cushions.

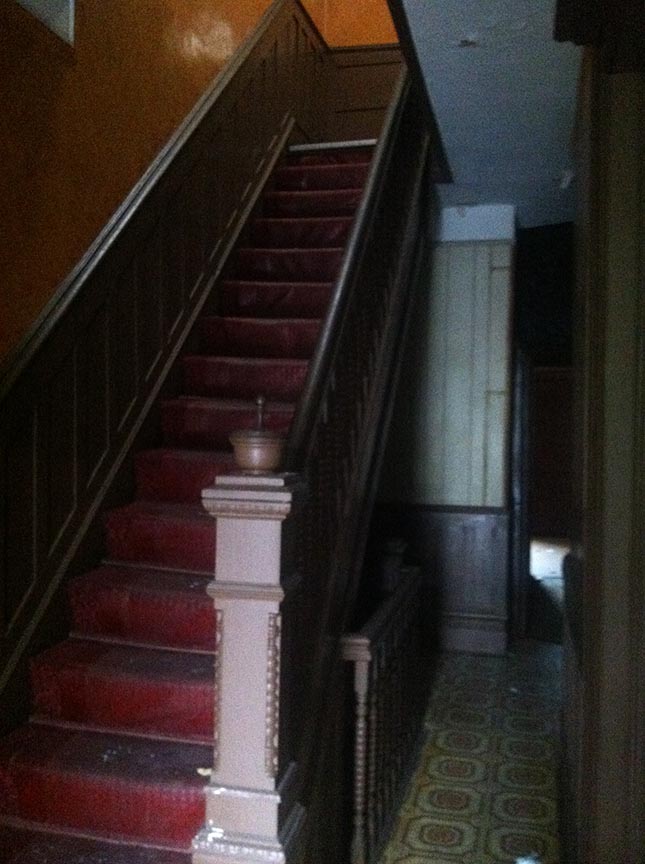
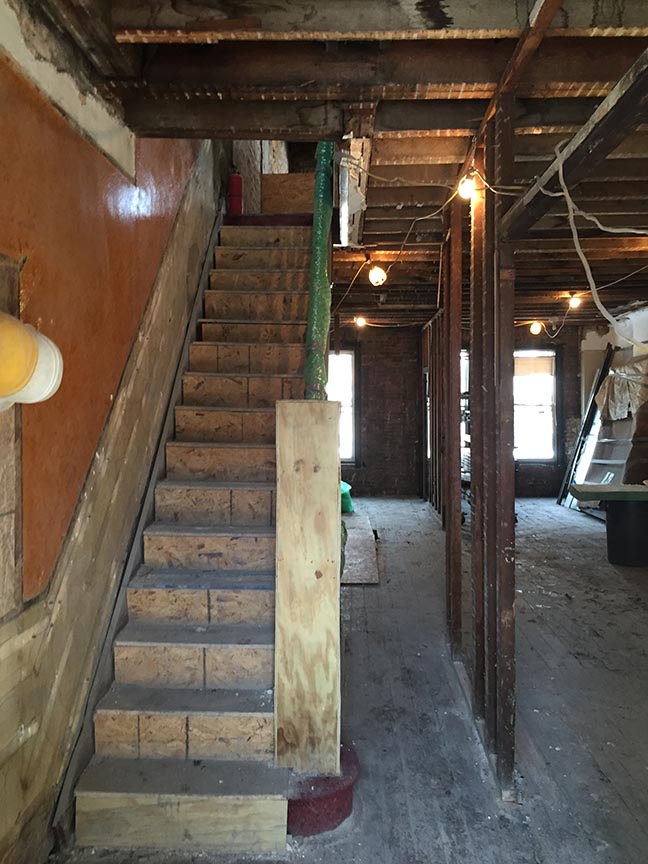
You can see in that demo photo how the contractor boxed up the woodwork in plywood to protect it during construction. It’s like a chrysalis, but for newel posts! Side note: are architects the only ones who love woodwork this much? possibly yes. The spindles and stringer were given a fresh coat of white, and the gorgeous newel got stripped and stained. Welcome back, butterfly.
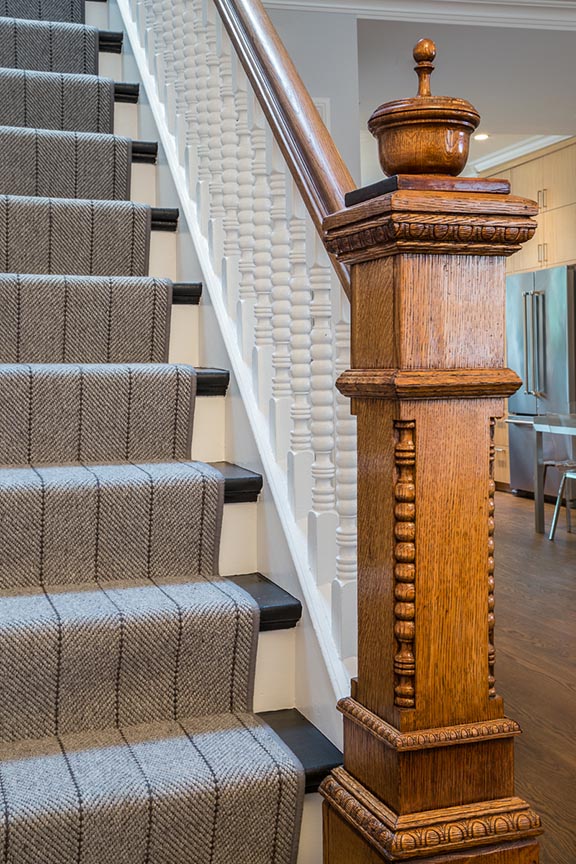
Ahhh, eye candy. Happy Thursday, everyone.
brooklyn, brownstone, in-progress, renovation, townhouse
