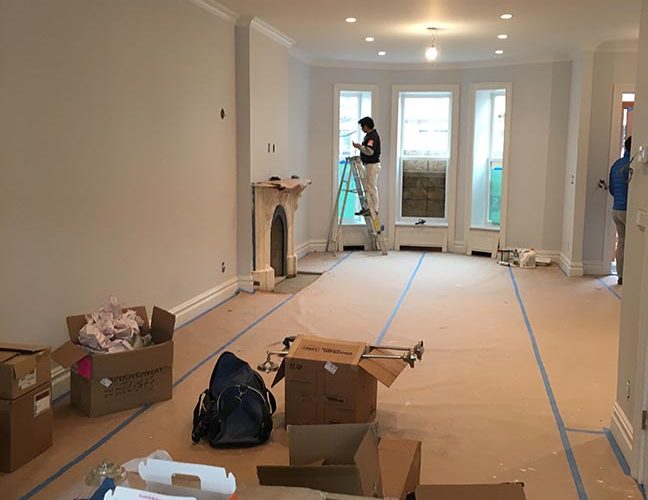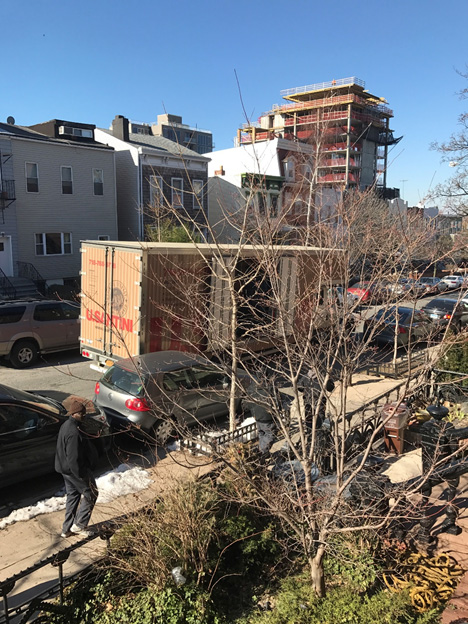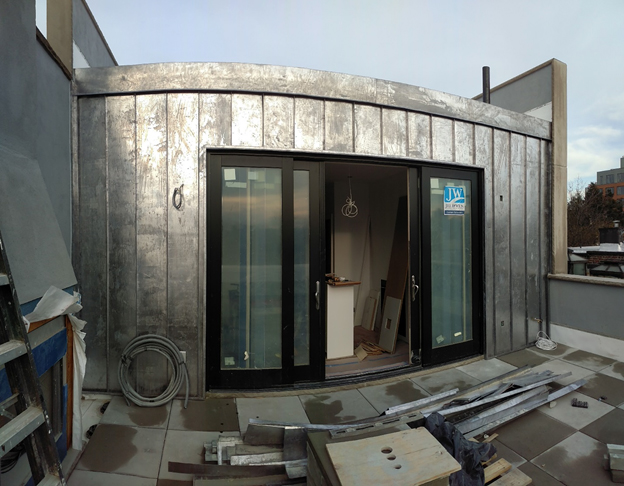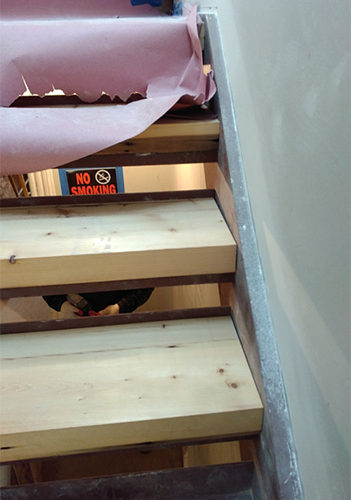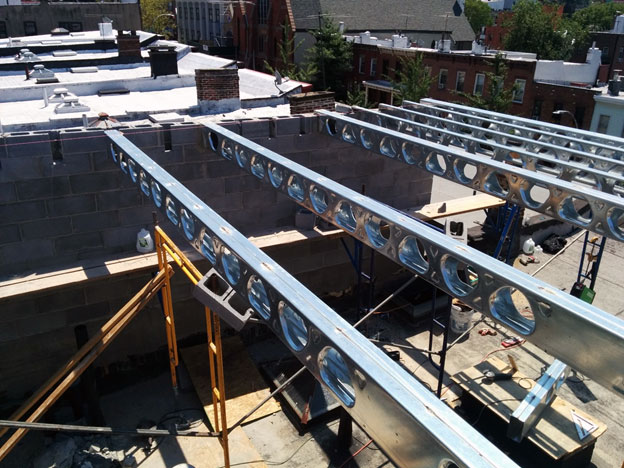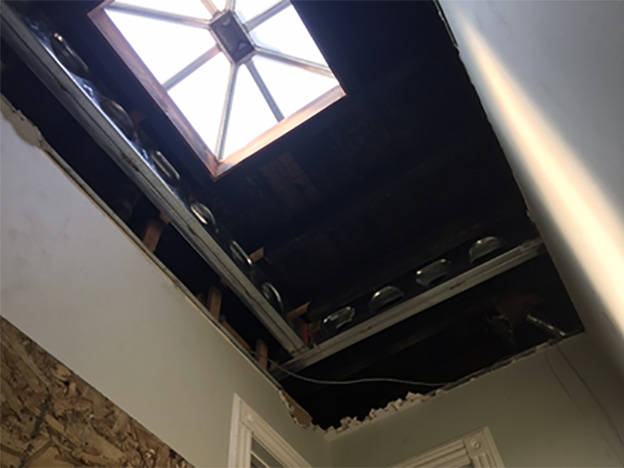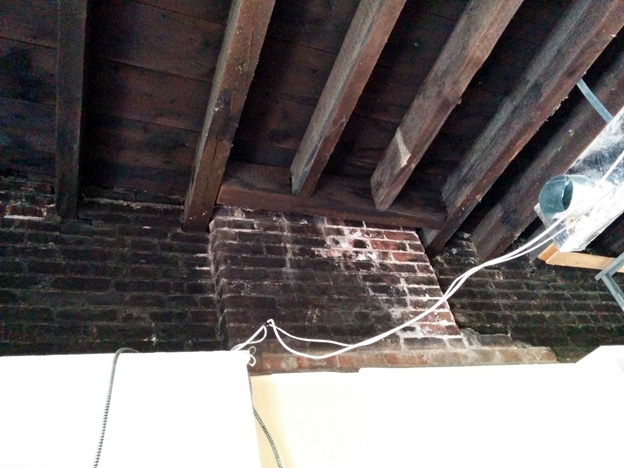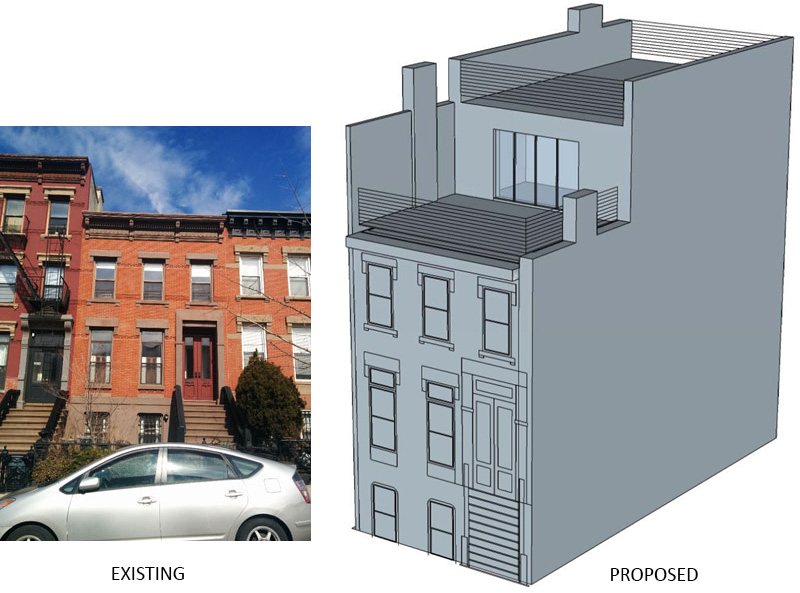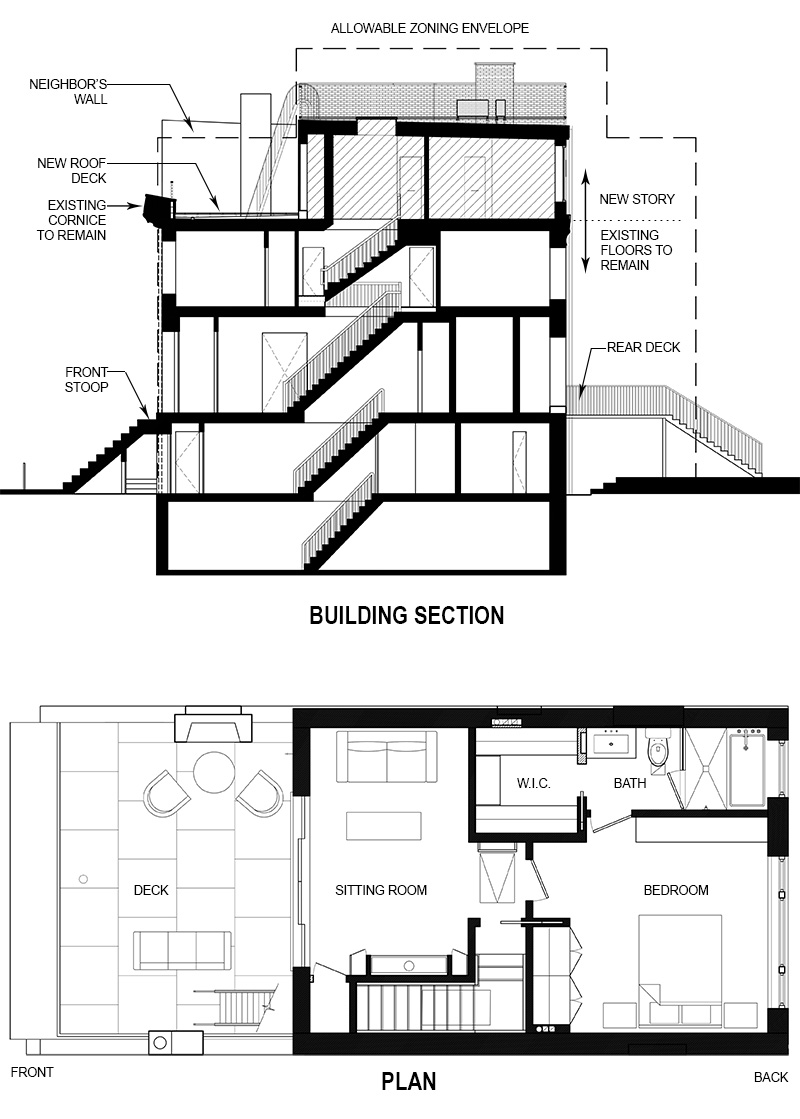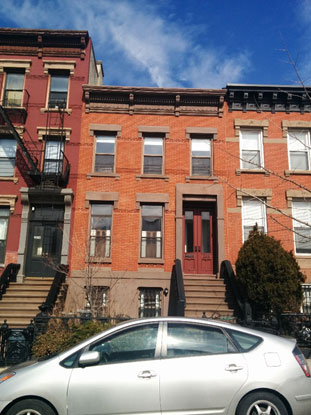Welcome to a new feature on the BHA blog: before and afters! Every Thursday we will dig up old photos of our finished projects for some satisfying eye candy. These may include the traditional ‘before’ of what the property looked like when we first measured the space, but we may also show the projects at various points in the construction, from studs to sheetrock to finished professional photos. It’s hard sometimes to envision how a dramatic change in layout might actually feel in your home, but these may inspire you to take the plunge.
There are few things in life more satisfying than a good old fashioned make-over. Ugly Ducklings, rejoice!

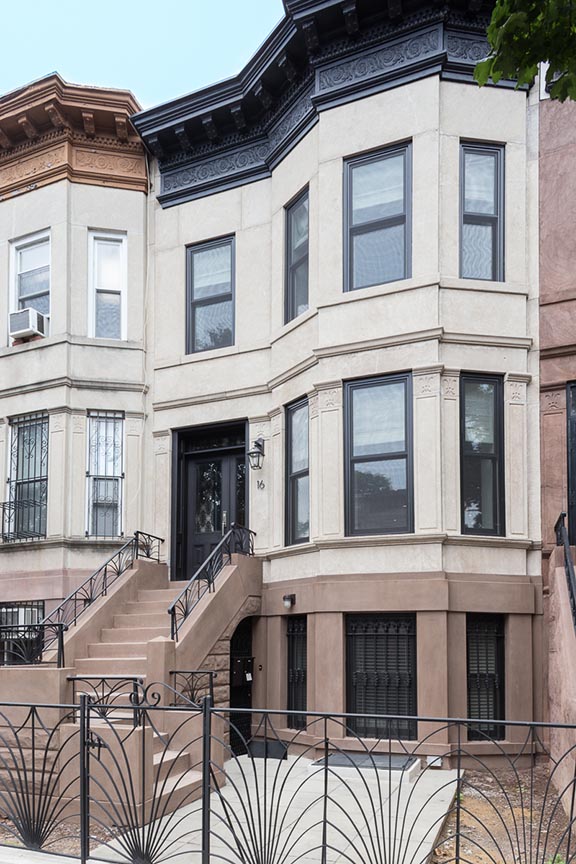
Today’s Throwback is from our Crown Heights Limestone project, which remains a legend in the BHA office as one of the most intense ‘before’ houses we have measured. The photos convey some of the dark, rabbit-warren feel of the neglected rooms, but they do not convey the smell. With Project Manager Ilva Skaraine at the wheel, the floorplan got a meticulous reworking to maximize light and function, but original details and vintage fixtures helped keep the soul of the place intact. Hop into the wayback machine and take a ride. (more…)

